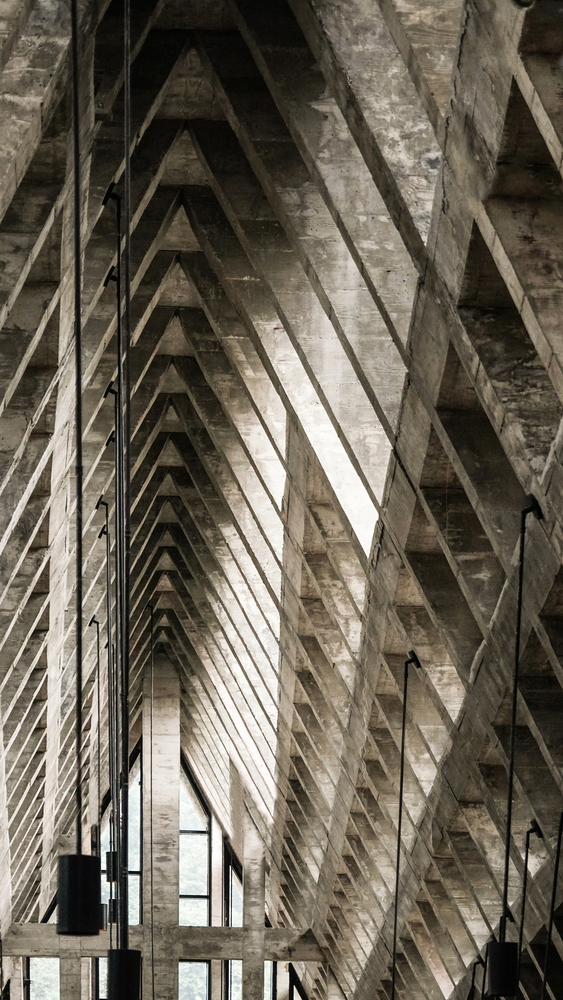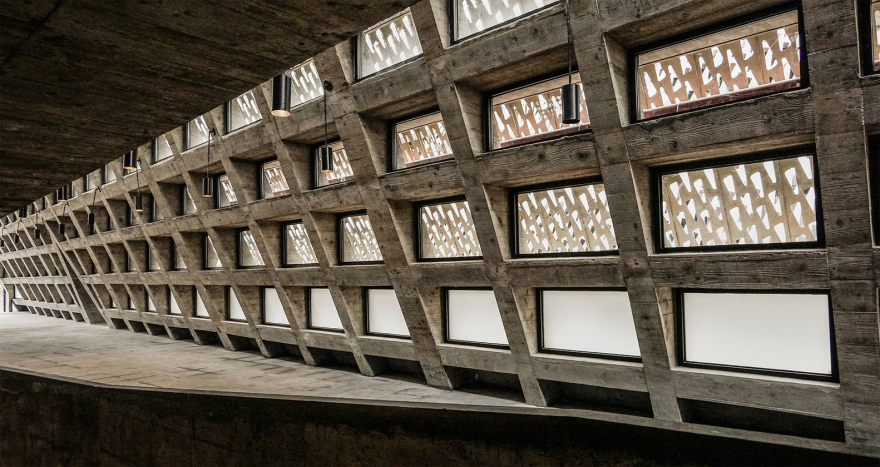查看完整案例


收藏

下载
Courtesy of West-Line Studio
西线演播室提供
架构师提供的文本描述。水文化中心位于贵州省东南部,是通往水之乡三都县的门户。水族是中国的少数民族群体之一,他们大多居住在贵州-西线工作室在那里工作-这就是为什么该办公室特别注重研究少数民族文化和传统,以便将他们的一些特殊元素纳入设计中。
Text description provided by the architects. Located in the Southeastern part of Guizhou Province, the Shui Cultural Center is a gateway to Sandu County, the land of the Shui. The Shui are one of the ethnic minority groups in China, most of whom live in Guizhou - where West-Line Studio works exclusively - which is why the office pays special attention to researching minority cultures and traditions in order to bring some of their particular elements into the design.
Courtesy of West-Line Studio
西线演播室提供
Elevation + Section
高程剖面
Courtesy of West-Line Studio
西线演播室提供
尽管数量很少,但水族仍然保留着他们自己的语言,以及他们独特的象形文字系统。他们有大约400个字符,主要用于仪式和祭祀。文化中心的标志性形状是对水语言的敬意,它遵循了“山”的人物形象。正面图案也受到水的传统人物的启发,再次从山的基本三角形状开始,反复出现“雨”的特征。
Despite being few in number, the Shui people have still retained their own language, together with their unique system of pictographs. They have around 400 characters used mostly during ceremonies and sacrifices. The iconic shape of the cultural center pays homage to the Shui language, following the shape of the character for ’mountain’. The facade pattern is also inspired by Shui’s traditional characters, starting again from the basic triangular shape of the mountain, which is repeated to evoke the character for ’rain’.
Courtesy of West-Line Studio
西线演播室提供
Floor Plans
平面图
Courtesy of West-Line Studio
西线演播室提供
这个占地面积为13800平方米的遗址是由河面的一个弯道形成的,因此它三面都被水包围着。另一方面,在西侧,一个水广场欢迎游客引导他们到入口处。水意味着水,这也是为什么这个元素对场地和工程都如此相关的原因。北面的水景是玉龙塔,顶部是铜鼓。铜鼓是水文化中典型的仪式元素。青铜也可以在他们的祭坛中找到,这启发了建筑师们使用穿孔的青铜钢板来盖住建筑物。这种模式使板更轻-一层薄薄的皮,与重混凝土结构形成对比-打破阳光,一旦进入室内就会产生戏剧性的效果。
The site, which covers an area of 13,800 square meters, was created by a bend in the river, so it is surrounded by water on three sides. On the other, the West side, a water square welcomes the visitors guiding them to the entrance. Shui means water, which is why this element is so relevant for both the site and project. North of the water landscape is the Yulong tower, with a bronze drum on the top. The drum, cast in bronze, is a typical ritualistic element in Shui culture. Bronze can also be found in their altars, which inspired the architects to use perforated bronze steel plates to cover the building. The pattern makes the plates lighter - a thin skin which creates a contrast with the heavy concrete structure - breaking the sunlight to create a dramatic effect once inside.
Courtesy of West-Line Studio
西线演播室提供
混凝土的标志是一个木纹,由松木四分板赋予。松木是三都地区最常见的材料之一,现代混凝土结构与当地传统的木结构相呼应。
The concrete is marked strongly by a wooden pattern, given by the pine quarterdecks. Pine wood is one of the most common materials in the Sandu area and the contemporary concrete structure echoes the local traditional wooden architecture.
Courtesy of West-Line Studio
西线演播室提供
这座建筑本身由三条主条纹组成,三条主条纹将旅游文化中心的所有功能结合在一起。第一个是礼堂,它有着锋利的边缘,浓烈的色彩和狭窄的空间,其目的是给游客留下强烈的第一印象,他们显然正在步入一个不同的空间。第二条纹仍然保持着锋利的屋顶,但欢迎以较少戏剧性的色调的游客,并作为接待大厅。在有两层楼的第三层,我们失去了球场屋顶,找到了一个更传统的空间,包括所有的主要功能:游客和服务中心,自助餐厅,厕所,商务中心和楼上的办公区域。
The building itself consist of three main stripes, which combine all the functions of the tourist-cultural center. The first is the ritual hall, which with its sharp edges, strong colors and narrow space aims to create a strong first impression on visitors, who are clearly stepping into a different dimension. The second stripe still keeps the sharp roof but welcomes visitors with less dramatic tones and serves as reception hall. In the third stripe, which has two floors, at the ground level we lose the pitch roof to find a more conventional space that includes all the main functions: visitor and service center, cafeteria, toilets, business center and an upstairs office area.
Courtesy of West-Line Studio
西线演播室提供
水文化中心以其标志性和鲜明的造型,成为当代向当地文化和传统建筑致敬的新地标。水文化是用特定的材料和形状来唤起的,也是在重建一个神圣的空间,能够淹没被引导进入水族祖先世界的神奇之旅的来访者。
With its iconic and distinct shape, the Shui Cultural Center stands as a new contemporary landmark which pays homage to the local culture and traditional architecture. The Shui culture is evoked using particular materials and shapes but also in recreating a holy space, able to submerge the visitor who is guided into a magic journey through the Shui’s ancestral world.
Courtesy of West-Line Studio
西线演播室提供
Architects West-Line Studio
Location Sandu County, Guizhou Province, China
Category Cultural Center
Architects in Charge Haobo Wei, Jingsong Xie
Architecture and Landscape Design Hanmin Dan, Yudan Luo
Interior Design Martina Muratori
Area 13808.0 m2
Project Year 2017
Photographs Jinsong Xie, Jinda Zheng, Zhili Yin, Hongsen Kang, Haibo Xie
客服
消息
收藏
下载
最近
































