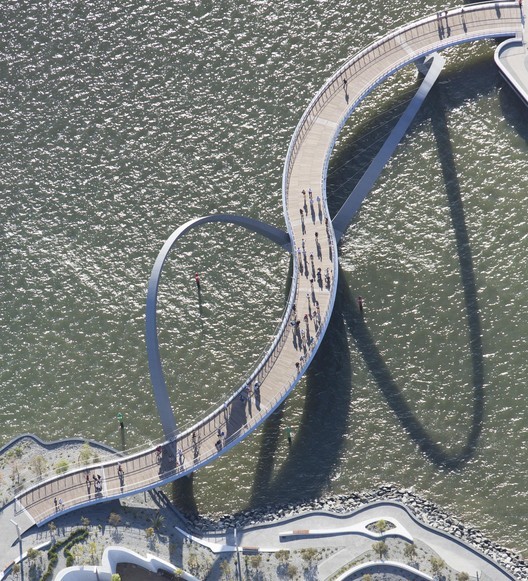查看完整案例


收藏

下载
© Jacaranda Photography
(C)雅卡兰达摄影
架构师提供的文本描述。ArupAssociates与澳大利亚Arup工程师合作,正在庆祝一座横跨珀斯市中心天鹅河入口处的优雅行人和自行车桥的竣工。这座桥实际上是通往中央商业区的一条通道,它的曲线美的形状将河流和城市联系在一起,
Text description provided by the architects. Arup Associates, working in collaboration with Arup engineers in Australia, are celebrating completion of an elegant pedestrian and cycling bridge that spans the inlet of the Swan River in central Perth. The bridge is effectively a gateway to the central business district, its curvaceous form visually linking the river with the city,
这座桥于1月29日正式向公众揭幕,一座令人叹为观止的室外灯光和水景展示了作为开发中心的分局入口。这座22米高的斜拉桥是一个引人注目的建筑特色,横跨天鹅河和珀斯生物多样性中心(PerthCBD)的360度景观令人印象深刻。
The bridge was officially unveiled to the public on the 29th January with a breath-taking outdoor light and water display showcasing the precinct inlet as the heart of the development. A striking architectural feature, the 22m high cable-stayed bridge offers impressive 360 degree views across the Swan River and the Perth CBD.
这座桥是西澳大利亚政府振兴珀斯中心的大胆计划的核心,伊丽莎白码头有一个令人惊叹的27000平方米的入口和15000平方米的长廊,周围是充满活力的办公室、公寓、酒店、商店、酒吧和餐馆。这一项目将城市的焦点回归到天鹅河,并为珀斯提供了一个世界级的海滨目的地。
The bridge is central to the bold plan by the West Australian Government to revitalise central Perth, Elizabeth Quay features a stunning 27000 m2 inlet and 15000 m2 promenade, surrounded by a vibrant mix of offices, apartments, hotels, shops, bars and restaurants. The project returns the city’s focus to the Swan River and provides a world-class waterfront destination for Perth.
这座110米长的行人和骑车人桥允许在码头上连续移动。它连接岛与西部长廊和威廉斯兰丁,并连接该岛与流行的“桥梁”娱乐线路围绕着天鹅河。游客现在可以跑,骑自行车,甚至乘坐塞格威过桥,因为他们在散步和探索提供的许多景点。
The 110m long pedestrian and cyclists’ bridge allows for continuous movement around the Quay. It connects The Island with the western promenade and Williams Landing, and also links The Island onto the popular ‘bridges’ recreational circuit around the Swan River. Visitors to the precinct can now run, cycle or even ride a Segway across the bridge as they wander around the promenades and explore the many attractions on offer.
© Nick Birmingham
尼克·伯明翰
“看到我们的设计得以实现,这是非常有意义的。我们非常自豪地参与了大桥的交付工作,并成为珀斯天鹅河滨水区改造的一部分。这是一个标志性的项目,将永远改变人们享受这个国家最具活力和多样性的城市之一的方式。“
“It’s very rewarding to see our design come to life. We are incredibly proud to have been involved in delivering the bridge and being a part of the transformation of Perth’s Swan River waterfront. It is an iconic project that will forever change the way people enjoy one of the country’s most vibrant and diverse cities.”
-阿利斯泰尔·阿文-塔普林,珀斯办公室领导,阿罗普
– Alistair Avern-Taplin, Perth Office Leader, Arup
Arup受聘于管理承包商Leighton Bide设计该项目,并与大都会重新开发管理局密切合作,提供从详细设计到施工完成的多学科服务。
Arup was engaged by managing contractor Leighton Broad to design the project, and worked closely with the Metropolitan Redevelopment Authority to provide multi-disciplinary services from detailed design through to construction completion.
© Jacaranda Photography
(C)雅卡兰达摄影
设计过程
The design process
考虑到这座桥独特但受限的位置,以及船只的高度需要相当大的水平变化,Arup的建筑师和工程师团队知道,这座桥的设计需要比一座简单的“直线桥”更长、更复杂。作为回应,建筑师使用参数化设计工具,开始玩复杂的曲线,因此延长了路径,而工程师开发了一个结构图来反映这一建议。这导致了一个设计的开始,它反映了桥梁提供功能性所需的东西,同时结合了美观的设计曲线、易于访问的路径和良好的结构。
Given the bridge’s unique but constrained location, and the considerable level change required for clearance height for vessels, Arup’s team of architects and engineers knew that the bridge’s design needed to be longer and more complex than a simple ‘straight line bridge’. In response the architects, using parametric design tools, started to play with complex curves, therefore lengthening the path, while the engineers developed a structural diagram to mirror this proposal. This resulted in the beginnings of a design that echoed what the bridge needed to provide functionality-wise, while incorporating aesthetically appealing design curves, an easily-accessible pathway and a sound structure.
概念设计的驱动力是希望拥有一种简单但具有标志性的形式,尊重码头现有的总体规划,同时确保该结构充分利用其独特的地理位置。
The concept design was driven by a desire to have a simple but iconic form that respected the Quay’s existing master plan, while ensuring that the structure took full advantage of its spectacularly unique location.
© Nick Birmingham
尼克·伯明翰
这位建筑师为斜拉桥设计了独特的雕塑形式,提出了一个有趣的设计挑战,Arup的工程师们喜欢为其创造设计解决方案。
“The architect’s unique sculptured form for the cable-stayed bridge presented an interesting design challenge which Arup’s engineers enjoyed creating design solutions for.”
-阿利斯泰尔·阿文-塔普林,珀斯办公室领导,阿罗普
– Alistair Avern-Taplin, Perth Office Leader, Arup
建筑师和工程师从设计一开始就紧密合作,使用分析软件来创造相对于桥面几何的拱形几何效率。这确保了拱门,戏剧性的倾斜,在他们的截面形式优化与关键的结构支持,他们提供。
The architects and engineers worked closely together from the outset of the design using analysis software to create efficiencies in the arches geometry relative to the bridge deck geometry. This ensured that the arches dramatic leans were optimised in their cross-sectional form with the critical structural support they provide.
伦敦Arup Associates的项目建筑师尼克·伯明翰(Nick Birmingham)说:“当地豪华的贾拉木材甲板与西澳大利亚的海洋环境产生了强烈的共鸣。相比之下,复杂的参数钢形式、精致的不锈钢细节和动态照明解决方案将该项目推向了当代的背景。“
Nick Birmingham, Project Architect, Arup Associates, London, said: “The local and luxurious Jarrah timber decking, resonates strongly with the West Australian maritime context. In contrast, the complex parametric steel forms, refined stainless steel details and dynamic lighting solutions propel the project into the contemporary context.”
© Jacaranda Photography
(C)雅卡兰达摄影
Arup对伊丽莎白码头行人和自行车桥的设计取得的成就感到非常自豪,我们很高兴现在向西澳大利亚人介绍这一令人震惊的已完成项目。
Arup is very proud of what has been achieved in the design of the Elizabeth Quay pedestrian and cyclist bridge, and we are delighted to now present this stunning completed project to the West Australian public.
Architects Arup Associates
Location Perth WA, Australia
Category Bridges
Area 15000.0 m2
Project Year 2016
Photographs Jacaranda Photography , Nick Birmingham
Manufacturers Loading...
客服
消息
收藏
下载
最近


















