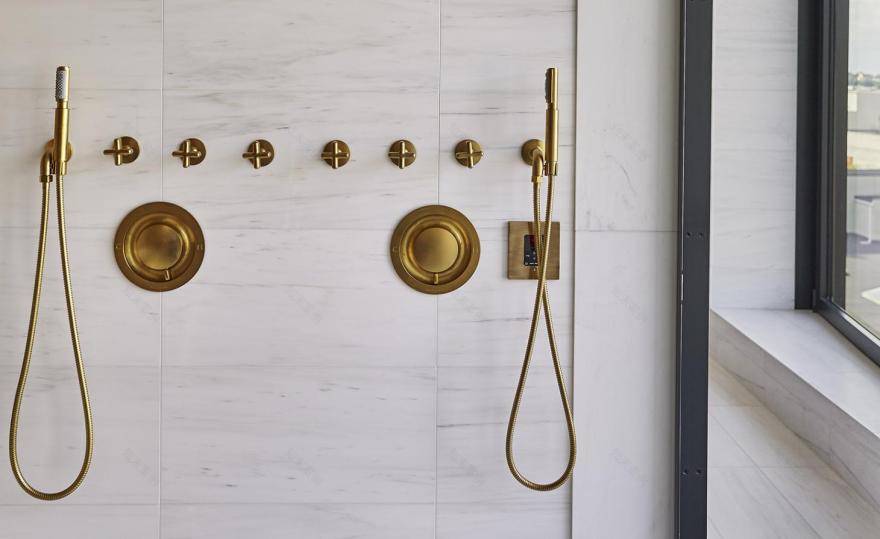查看完整案例


收藏

下载
505 W 19th Street, enviably situated by the High Line in New York, was designed by Danish-born, US-based architect Thomas Juul-Hansen
当Thomas Juul Hansen被指控设计切尔西的最新住宅加时,505 W第十九街,他面对面与纽约著名的高线直奔项目中期。总部设在纽约的丹麦设计师决定拥抱铁包覆的公园,现在它是位于210层塔楼之间的中心建筑。
该项目的尤尔-汉森(Juul-Hansen)说:“我们把高铁看作是一个典型城市公园的细长版本,这给这个地方带来了大量的能量。”该项目将两边的塔楼与旧铁路下的一个连接起来的大厅连接起来,用玻璃天花板将铁器暴露出来。
这种社区化的能源,以及来自历史悠久的深墙砖仓库的启发,产生了35间公寓,从一间卧室到五间卧室不等。仿仓库美学,外观是由灰色石灰石砖,角度窗口利用深度的FAUADE为增加隐私,一个有方向的公园和一个发挥与白天的光。Juul Hansen说,当太阳穿过建筑物时,几乎每天都是不同的建筑。
西楼顶上是最后一套可用的公寓之一,这是一颗皇冠上的宝石,其形式是一套复式顶层公寓,拥有4,664英尺的内部空间和1,150英尺的外部露台空间。在这里,尤尔-汉森对简单而豪华的内部细节的关注在这间四卧室、四间半浴室公寓中很明显,从蒸汽淋浴中定制的黄铜配件到晚阳穿过上层娱乐和餐饮空间的方式都很明显。
尤尔-汉森补充道:“高线有点不同,它更像是一个街区。”谈到这座城市新住宅的独特位置时,他补充道。“这真的是为了享受户外、阳光和风景。”
Comprising two ten-storey buildings, the structure houses a mix of 35 residences, ranging from one to five bedrooms
The west tower is topped off by one of the last available apartments, a crown jewel in the form of a duplex penthouse
The property boasts 4,664 ft of interior and 1,150 ft of exterior terrace space
This luxurious unit's features include a powder room, a mud room, a terrace and library
The designer has ensured the grey limestone clad development includes large windows for residents to take in those iconic New York views
keywords:Interior design, Residential architecture, New York architecture, American architecture
关键词:室内设计,住宅建筑,纽约建筑,美国建筑
客服
消息
收藏
下载
最近









