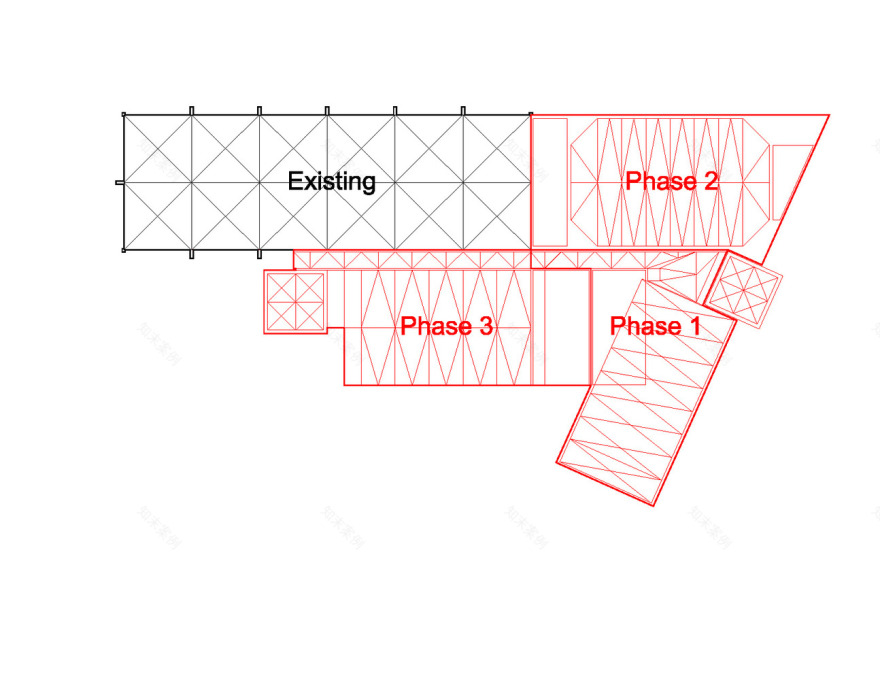查看完整案例


收藏

下载
采购产品总承包商Wagman建筑,MEP工程,Barton协会,土木工程中心,中心工程,景观设计,安德罗波贡协会,助理建筑师,SGS建筑师和工程师,制造商,装货.多规格少规格
General Contractor Wagman Construction MEP Engineering Barton Associates Civil Engineering CenterPoint Engineering Landscape Architecture Andropogon Associates Associate Architect SGS Architects and Engineers Manufacturers Loading... More Specs Less Specs
架构师提供的文本描述。这一新近完成的加法是出于对创造对立建筑的渴望而产生的。这个加法在许多方面被设计成现有的Kline中心的对立面。
Text description provided by the architects. This recently completed addition grew out of the desire to make a building of creative opposites. The addition is designed to in many ways be the antithesis of the existing Kline Center.
与现有建筑形成鲜明对比的设计理念,促使当时的总统比尔·杜登(Bill Durden)在一次早期的会议上说:“我明白了,你在翻新、重新想象、振兴和重新思考克莱恩中心。它应该叫做Re_Kline。“这个名字仍然存在,我们有一个隐喻的护身符来指导我们的进程。它的设计策略可以快速概括为一种互补的对比形式。
This idea of designing the addition in contrast to the existing building led the (then) president Bill Durden to remark on at an early meeting, “I get it, you are renovating, reimagining, revitalizing and rethinking the Kline Center. It should be called the Re_Kline.” The name stuck and we had a metaphoric talisman to guide our process. Its design strategy can be quickly summarized as a form of complementary contrasts.
© Scott Frances
(斯科特·弗朗西斯)
这座建筑位于狄金森学院历史悠久的校园边缘。狄金森学院建于1783年,是美国新成立的第一所学院。校园里的第一栋建筑,旧西区,是由本杰明·拉特罗贝(Benjamin Latrobe)于1805年设计的,他是美国首都建筑的建筑师。它在石灰岩中的限制细节反映了创始人本杰明·拉什(Benjamin Rush)和约翰·迪金森(John Dickinson)对校园的朴素和朴素的审美。
This building is located on the edge of Dickinson College’s historic campus. Charted in 1783, Dickinson College was the first college in the newly formed United States. The first building on campus, Old West, was designed by Benjamin Latrobe in 1805, the architect of the United States Capital building. It’s restrained detailing in limestone reflected the austere and simple esthetic of the founders, Benjamin Rush and John Dickinson’s vision for the campus.
这座建筑是由工程师DanielTully设计的20世纪80年代运动综合体的补充,它是由一种新型的双曲抛物线屋顶结构体系建造的。新增加的结构体系,并把它的头,作为一个设计主题。如果原来的建筑是用木质胶水梁建造的,那么新的建筑是用暴露的钢建造的。如果这座老建筑缺乏灯光连接,那么新建筑就充满了自然的日光。如果旧建筑的结构在天际线上形成一个起伏的轮廓,新的建筑创造了一个更安静的存在,同时参照现有建筑的屋顶几何在结构钢,支持正面铝遮阳。这座新建筑的材料托盘提取了校园石的灰色色彩,以及它的外壳和完整的遮阳系统,详细介绍了阳极氧化铝。
This building is an addition to a 1980’s athletic complex designed by engineer Daniel Tully, which was constructed using a novel structural system of hyperbolic parabololoid roof shells. The new addition takes that structural system and turns it on its head as a design theme. If the original building was constructed using wooden glue-lam beams the new building is made of exposed steel. If the old building lacks connection to light the new building is filled with natural daylight. If the old building’s structure forms an undulating profile on the skyline the new building creates a quieter presence while referencing the existing building’s roof geometry in the structural steel which supports the facades aluminum sunshade. The pallet of materials for the new building picks up the grey coloration of the campus stone with its enclosure and integrated sunshade system detailed in anodized aluminum.
增加的部分由若干不同的组成部分组成:一个大型的室外有盖的广场、一个三角形的大厅和连接天空的大厅、木质的办公室和咖啡厅、一个玻璃围封的健身中心、一个五个庭院壁球中心和一个朝南的有盖门廊。这座建筑是作为总体规划的第一部分而设计的。因此,新的加法和原来的复合体之间的剩余空间是大小的,以适应未来的增长。在他们目前的状态,这些空间被设计成一系列的花园球场,为各种体育活动,如太极,瑜伽,篮球和即兴教学。
The addition is made up of a number of distinct constituent parts; a large outdoor covered piazza, a triangulated lobby and connecting sky lit concourse, wood clad office and café volume, a glass enclosed fitness center, a five court squash center and a south facing covered porch. The building was designed as the first part of a master plan. Consequently the residual spaces between the new addition and the original complex are sized to accommodate future growth. In their current state these spaces are designed as a series of garden courts for various athletic activities, such as tai chi, yoga, basketball and impromptu teaching.
城市建筑在校园内发挥着许多重要作用。室外露台广场标志着狄金森步道的西端,这是贯穿校园的主要步行街。这条小路继续穿过大厅,沿着一个两层楼高的大厅,在未来的阶段,它将最终连接所有的体育项目。在大楼的南端,一个有盖的门廊一直延伸到西大街,这是卡莱尔的主要大道之一。晚上,这座建筑在校园的这一端变成了一座明亮的灯塔,为学生和教师们开辟了以前被占用的空间。
Urbanistically the building fulfils a number of important roles within the campus proper. The outdoor covered piazza marks the western terminus of Dickinson Walk which forms the main pedestrian pathway though campus. The pathway continues inside through the lobby and along a two story concourse, which will in future phase eventually link all the athletic programs. At the southern end of the building, a covered porch stretches toward West High Street, one of the main thoroughfares of Carlisle, announcing athletics to the town and campus. At night the building becomes a luminous beacon at this end of the campus, opening up previously tucked away spaces to students and faculty.
迪金森学院对其课程、设施、运营、文化和公民活动的可持续性作出了非常坚定的承诺。新的克莱恩中心加装采取这种可持续的方法与一些综合设计功能的整体。其中一些要素是显而易见的,目的是促进可持续性的教学战略。作为一种教学工具,建筑环境可以在温带季节手动调节,通过低漏斗窗吸收新鲜空气,通过天窗通风机排出空气。第二组风扇在冬季重新循环暖空气。遮阳系统的设计是为了让低水平的冬季阳光进入,同时避开更刺眼的夏季光线。一系列的雨水花园清理和过滤街道,然后将其转移到一个隐蔽的、低级的蓄水系统中。这一系统还保留了现有建筑物的帐篷状屋顶景观的径流,并修复了以前容易发生洪水的校园大片地区。
Dickinson College has a very strong commitment to sustainability in its curriculum, facilities, operations, culture and civic engagements. The new Kline Center Addition takes this sustainable approach holistically with a number of integrated design features. Some of these elements are visible and meant to contribute to the pedagogical strategy of sustainability. As a teaching tool, building’s environment can be manually tuned in the temperate seasons by admitting fresh air through low hopper windows and exhausting it by fan through skylight apertures. A second set of fans recirculate warm air in the winter. The sunshade system is designed to admit low level winter sun while deflecting the harsher summer light. A series of rain water gardens clean and filter street run off before diverting it to a hidden and below-grade water detention system. This system also retains the runoff from the existing building’s tent-like roofscape and remediates a broad area of the campus that was previously prone to flooding.
Architects Cannon Design
Location United States Carlisle, PA 17013, USA
Category Research Center
Architect in Charge CannonDesign
Design Team John P. Reed, Phil Dordai, Demos Simatos, Colleen McKenna, David Bibbs, Stephanie Hautzinger, Patrick Delahoy
Area 29000.0 ft2
Project Year 2014
Photographs Demos Simatos, Scott Frances, Carl Socolow
Manufacturers Loading...
客服
消息
收藏
下载
最近



























