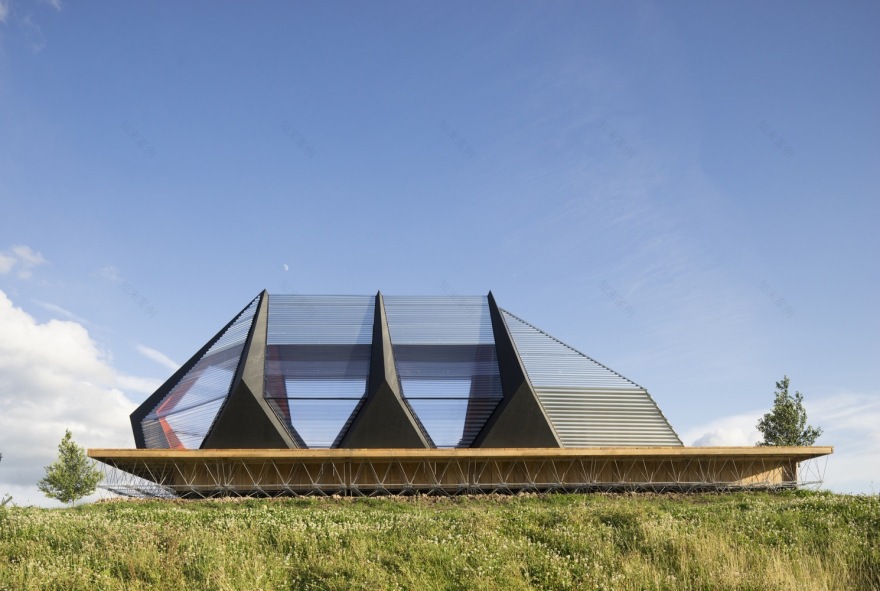查看完整案例


收藏

下载
© René de Wit
勒内·德维特
架构师提供的文本描述。这个展馆KAPKAR.SF-P7s是为临时建筑实验室(BOUWLAB)设计和建造的,由Stichting Fabrikaat组织。该基金会设在荷兰东部的Nijmegen市,专门组织临时场所制作项目。今年夏天,他们在城市北侧的新河岸建起了一个小定居点,专注于以一种更自我组织的方式建设和生活的其他方式,并将其展示给更广泛的公众。这位客户要求我设计一个低预算展馆,旨在安排讨论,论坛,会议,小型展览,讲座和其他文化活动在BOUWLAB期间。具体的愿望是,展馆应该有一个引人注目的外观,可拆开和运输到他们未来的位置,工程‘网格“在尼梅根,它将提供50人的空间,并有足够的日光进入大楼。另一个愿望是,我应该与一家名为KN P的新公司合作,该公司开发了一个名为KN P的智能建筑系统。
Text description provided by the architects. This pavilion KAPKAR.SF-P7S is designed and built for a temporary Building Lab (BOUWLAB) organised by Stichting Fabrikaat. This foundation, based in the city of Nijmegen in the east of the Netherlands is specialised in organizing temporary place making projects. This summer they erected a small settlement along the new shaped river bank on the north side of the city to focus on alternative ways of building and living in a more self organised way and show it to a broader public. This client asked me to design a low budget pavilion meant to program discussions, forums, meetings, small scale exhibitions, lectures and other cultural events during the period of BOUWLAB. Specific wishes were that the pavilion should have a striking appearance, be demountable and transportable to their future location, project ‘GRID” in Nijmegen, that it would provide space for 50 people, and that enough daylight would enter the building. Another wish was that I should collaborate with a MCT, a new company that developed a clever building system called KNØP.
© René de Wit
勒内·德维特
BOUWLAB的场地和展馆位于一个新堤坝的顶部,该堤坝是为了在Nijmegen建造一个新的河道,以便在水位高的情况下给河“de Waal”更多的流动空间。由于这种大规模的地下结构干预,尼梅根北部地区的一部分也被拆除,其中也包括旧农舍。
The site of BOUWLAB and the pavilion is on top of a new dike which has been thrown up for making a new river channel in Nijmegen in order to give the river ‘De Waal” more flow space if the water is high. For this massive infra structural intervention, a part of the Nijmegen-North has been demolished amongst it also old farmhouses.
展馆设计的第一条线索是一种典型的桁架框架结构,它支撑着典型的宽山墙屋顶,这些屋顶以前被用于旧农舍和棚屋。在这个设计中,我重新介绍了当代设计中的这种结构。与之不同的是,支撑结构不仅在建筑内部可见,而且从外部也是可见的,创造了更多的感知。对我来说,木结构是荷兰农业景观的支柱之一。它们很容易被摧毁。这种设计强调了这种结构。我把建筑的建筑放在了建筑的外面,即使这样,它的空间也就成为了建筑的一部分,也成为了立面的一部分。在室内,桁架是折叠的,打开,成为内部空间和地方,为三个人坐。
The first clue for the design of the pavilion is a classic truss frame construction that held up the typical broad gable roofs formerly used in old farmhouses and sheds. In this design I re-introduce this kind of constructions in contemporary design. With the difference that the supporting structure is not only visible inside the building, but that it is also visible from the outside to create more awareness. For me wood frame constructions are one of the anchor points of the Dutch agricultural landscape. Too easily they are destroyed. This design emphasizes on this constructions. I placed the construction of the building to the outside of the building, even so that it spatial becomes part of theroof and facades itself. In the interior the trusses are folded open and become interior spaces and places to sit for three people.
© René de Wit
勒内·德维特
主结构由七根相等的桁架柱组成,三对平行排列。第七是90度的转换,作为一个建设性的结局。展馆的底座是金属KNP系统顶部的平地板。这个系统不包括在两侧,以强调这种工程施工方法的美。这个基地的顶部是覆盖粗糙道格拉斯板,以提供地板和侧面长凳。桁架放置在较高的部分。在内部和外部,这个较高的层次是自动使用的长椅,由公众。建筑物的“头部”都是由钢天使和波纹钢板组成的,可以进入内部。(鼓掌)
The main construction consists seven equal truss pillars, positioned parallel in three pairs. The seventh is turned 90 degrees and functions as a constructive ending. The base of the pavilion is a levelled floor on top the metal KNØP system. This system is not covered at the sides to emphasise in the beauty of this engineered construction method. The top of this base is covered with rough Douglas boards to provide a floor and side bench. The trusses are placed on the higher part. In the interior and outside this higher level is automatic used as benches by the public. The ‘head’ of the building is all made of steel angels and corrugated steel sheets and gives access to the interior.
整个建筑都是分段建造的,很容易被拆开更换。桁架之间空间的屋顶和壁板是由金属和PVC瓦楞纸制成的。一种美丽但简单而又低成本的材料,在荷兰的景观中慢慢消失。用一种新的橡胶涂层对柱子进行了处理。
The whole construction is built in segments and can easily be taken apart en replaced. The roof and siding of the spaces between the trusses are made of metal and pvc corrugated sheets. A beautiful but simple and low budget material that slowly disappears from the landscape in the Netherlands. The pillars are treated with a new rubber coating.
© René de Wit
勒内·德维特
通过将这一建筑与传统农舍类型学中的几个元素结合起来,再加上简单的低成本材料,我创造了一个实验性的混合建筑,强调农舍和棚屋在我们文化景观中的重要性,这些建筑可以成为设计当代建筑的持续灵感。这个展馆同时也是指建筑遗产,在景观中也有未来派的外观。
By charging this construction with several elements from classic farmhouse typology in combination with simple low budget materials I created an experimental hybrid construction that emphasize the importance of farmhouses and sheds in our cultural landscape and that these buildings can be a constant inspiration to design contemporary architecture. This pavilion at the same time is referring to the architectural heritage and also has futuristic appearance in the landscape.
© René de Wit
勒内·德维特
Architects Studio Frank Havermans
Location Spiegelwaal, 6663 Nijmegen, Netherlands
Category Temporal Installations
Project Year 2016
Photographs René de Wit
客服
消息
收藏
下载
最近


















