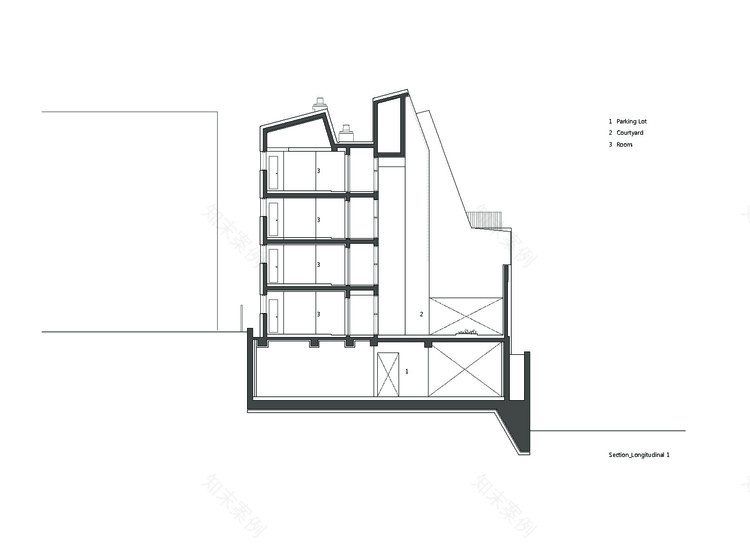查看完整案例


收藏

下载
© Song, Jung Keun
宋荣坤
架构师提供的文本描述。这所房子安置在京东、宫居、中南和胡同.以及这栋房子附近的其他建筑。场地形状由北向南较长。因此,客户很可能会被外界曝光。
Text description provided by the architects. This house placed in Gyo-dong, Gong-ju, Chung-nam with alley. And other building near by this house. The site shape is longer north to south. So, clients were likely to exposure by the outside people eye.
“Ju HyangJae”选择在现场放置倾斜的“ㄷ”形状质量进行外部过滤的方法。
The 'Ju Hyang Jae' choose the method of placed inclined 'ㄷ' shape mass on site for filter outside.
© Song, Jung Keun
宋荣坤
进入入口处,可面向厨房和餐厅。然后沿着走廊,有主厅和更衣室.更衣室可以使用独立的阁楼.
Enter the entrance, can face kitchen and dining room. Then along the corridor, there are main room and dress-room. The dress-room can use independent attic.
而且还有圆形淋浴房,黄色玻璃砌块为夫妻营造了不寻常的气氛。
And there are circle shape shower stall, yellow glassblock make unusual atmosphere for just husband and wife.
© Song, Jung Keun
宋荣坤
作为儿童房间和客厅有大窗户,他们可以确保照明。但他们的空间面向道路,儿童房间有对角线窗口,为儿童的隐私。
Being as children's room and living room have large window, they can secure lighting. But their space face the road, children's room have diagonal window, for children's privacy.
二楼阁楼位于客厅上方。起居室、儿童室和图书馆是相互上下的。
Second floor attic are located in above living room. The living room, children's room, and library are each other go up and down.
从十字架得到支持的群众将像诺亚方舟一样成为避难所。
The mass of supported from the cross will be refuge like as Noah’s ark.
Architects KDDH
Location Gongju-si, South Korea
Category Houses
Architect in Charge kim, Donghee
Area 98.93 m2
Project Year 2016
Photographs Song, Jung Keun
客服
消息
收藏
下载
最近







































































