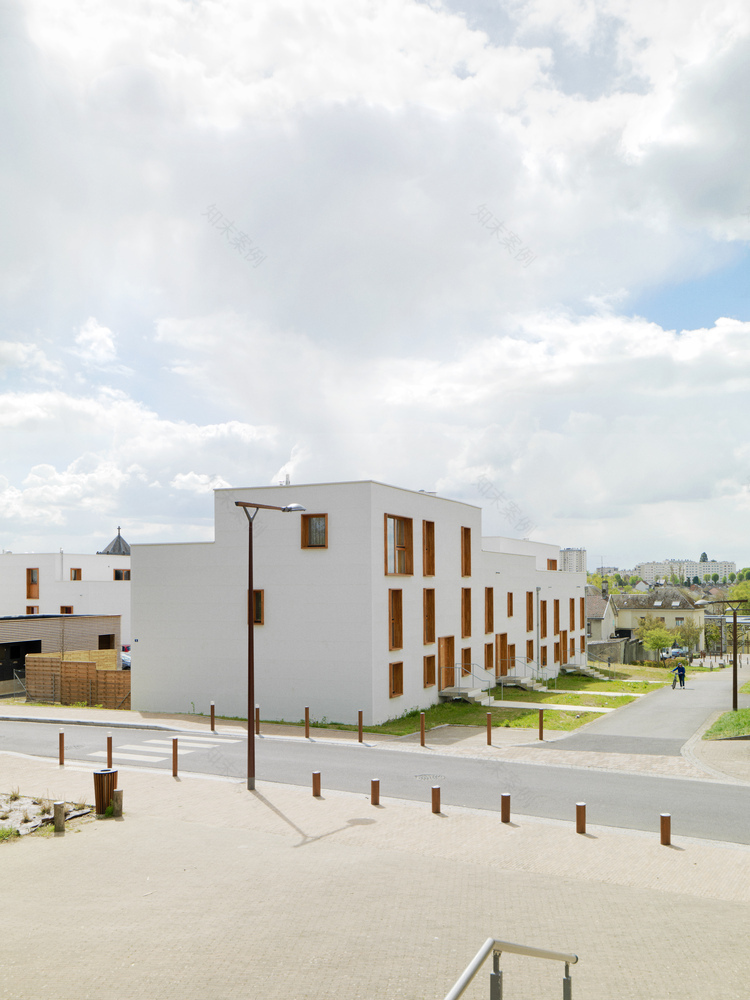查看完整案例


收藏

下载
© Cyrille Weiner
西里尔·韦纳
架构师提供的文本描述。该38个住房项目位于比利时边境附近的Charleville-Mézières。这是由不同大小、重叠和重叠的集体公寓组成的。
Text description provided by the architects. The 38 housing project is located in Charleville-Mézières next to the Belgian border. This is made up of collective apartments of different sizes, superimposed and overlapping.
社区规模这个项目的挑战是在一个异构的环境中定居,由不同的建筑组成:从单一家庭住宅到集体公寓建筑。他们的目标是调和这两种截然不同的住宅,以创造一个连贯的城市结构。然后,该项目提出了一个中间密度,介于集体住房和个人住房之间。
A Neighborhood Scale The challenge of this project is to settle in a heterogeneous context, composed of varied architecture: from the single-family house to the collective appartments building. The ambition is to reconcile these two types of dwelling radically different in order to create a coherent urban fabric . The project then proposes an intermediate density, halfway between the collective and individual housing.
© Cyrille Weiner
西里尔·韦纳
由于视觉上的突破,公共空间被组织在四座建筑物周围,其位置确保了对场地景观质量的尊重。事实上,该项目在工地的整个表面展开,这是由于在工地西侧建造了100套住宅,阻碍了空间。
The public space is organized around four buildings whose location ensures respect for the landscape quality of the site thanks to visual breakthroughs. Indeed, the project unfolds over the entire surface of the site, in reaction to the building of 100 dwellings in the west side of the site that obstructs space.
Ground Floor Plan
该项目的西部和东部沿现有的人行道排列。另外两个与街道平行。
The west and east parts of the project are aligned along existing footpaths. The two others are parallel to the street.
这些小岛之间,有组织的停车场,公共空间和小的个别花园。该项目的特点是,一个水平的城市框架,以遥远的景观为点缀。
Between these « islets », are organized the parking lots, common spaces and small individual gardens. The character of the project is given by a horizontality punctuated of urban framing towards the distant landscape.
© Cyrille Weiner
西里尔·韦纳
38个单元计划是由两个叠加单元组成的“家庭”组织的。我们有2T2,18T3,12T4和6T5。所有的T4和T5都有他们的客厅在花园的水平,而大部分的T3和两个T2是连接在上层。获得住房的途径是从一楼的花园为住房,从公共道路为其他人提供住房。
The 38-units program is organized by "household" of two superimposed units. We have 2 T2, 18 T3, 12 T4 and 6 T5. All the T4 and T5 have their living rooms on the garden level, while the majority of the T3 and the two T2 are articulated on the upper floors. Access to housing is made from the garden for dwellings on the ground floor and from the public road for the others.
Housing Type
密度是这种城市形式的质量之一,为共享的社区生活提供了潜在的、开放的和多种用途的空间。
Density is one of the quality of this urban form offering spaces to potential open and multiple uses for a shared neighborhood life.
© Cyrille Weiner
西里尔·韦纳
建筑原则本项目的目的是为每个公寓提供一个与住宅表面成比例的私人室外空间、花园或露台。一般的形态是多种多样的,从一层到两层以上的底层,和非线性,以创造一个节奏在街道之间的个人和集体住房类型。
Architectural Principles The aim of this project is to offer to each appartment a private outdoor space, garden or terrace, proportional to the surface of the dwelling. The general morphology is varied, ranging from one to two floors above groundfloor, and non-linear in order to create a rhythm on the street to be between individual and collective housing typology.
© Cyrille Weiner
西里尔·韦纳
正面被一层厚厚的矿物涂层覆盖,并有一种特殊的应用技术:手工制作的垂直条加固了立面。
The facades are covered by a thick mineral coating with a special application technique: hand made vertical strips reinforced the façades.
Architects ateliers O-S architectes
Location Rue Georges Bizet, 08000 Charleville-Mézières, France
Lead Architects Vincent Baur, Guillaume Colboc, Gaël Le Nouëne
Area 3583.0 m2
Project Year 2016
Photographs Cyrille Weiner
Category Housing
Manufacturers Loading...
客服
消息
收藏
下载
最近






















