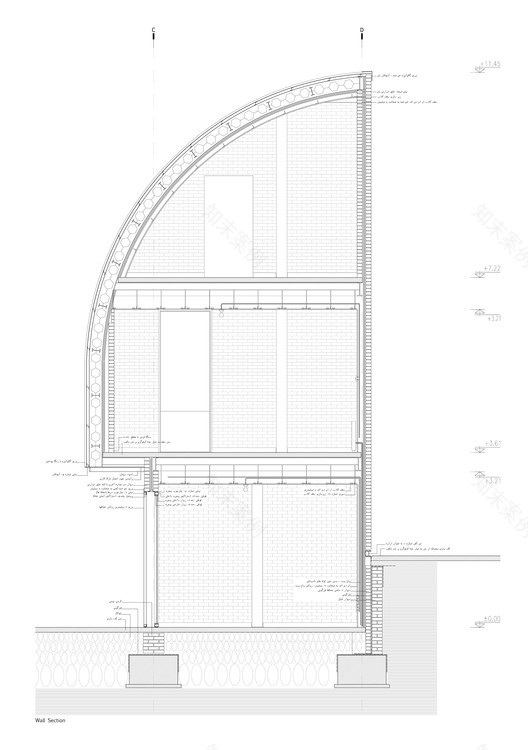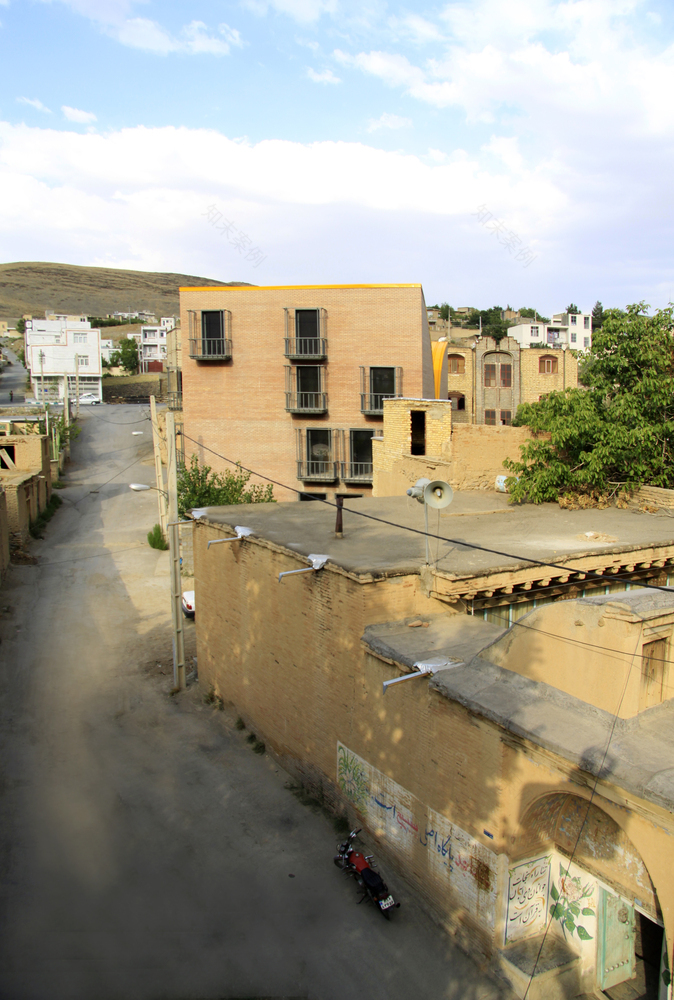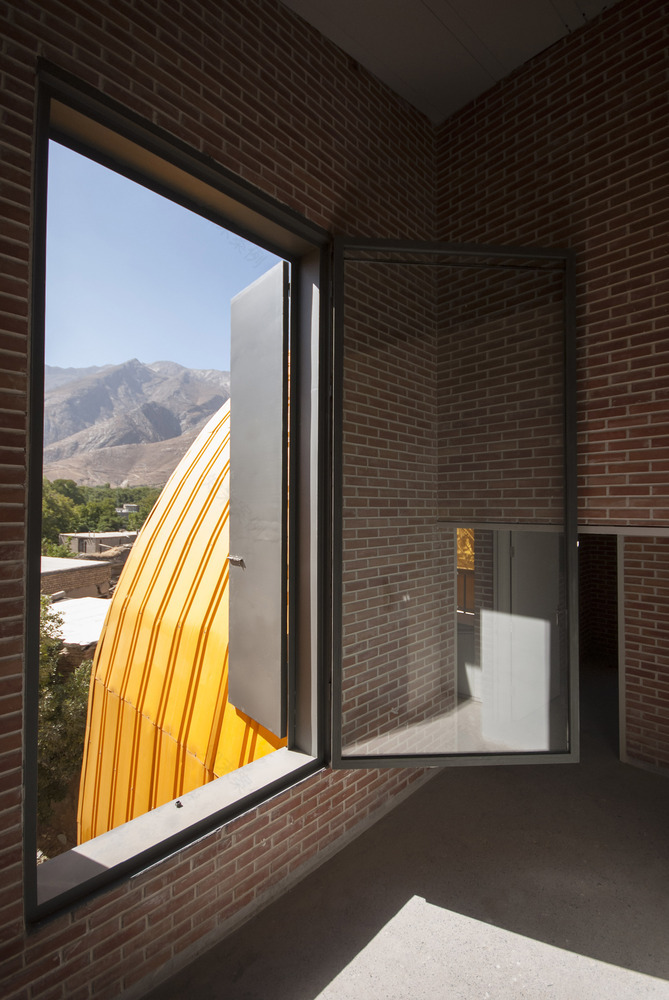查看完整案例


收藏

下载
© Soroush Majidi
c.Soroush Majidi
孤儿女孩的栖息地
Habitat for orphan girls
弃儿女孩的栖息地位于伊朗中部的一个小镇 Khansar 的历史结构中。在成为孤儿女孩的住所之前,我们的慈善客户打算建立一个公共诊所。我们提出了一个福利机构的建议,因为网站的位置最终可能会帮助其未来的贫困用户。孤儿们可以在历史的保护下找到栖身之所:他们将被三座城市的历史遗迹所包围,这些古迹可以作为父母。
The habitat for foundling girls is located in the historical fabric of Khansar, a small town in the heart of Iran. Before evolving into a residence for orphan girls, our charitable client had intentions of building a public clinic. We came up with a proposal of a welfare institution since the site’s location could eventually come to help its future deprived users. The orphans can find shelter under the protection of history: they will be surrounded by three of the city’s historical monuments that could serve as parents.
被接受的提案变成了一个项目,目的是将孤儿女孩视为污名化的需要怜悯的儿童转变为社会不可分割但正常的一部分。他们的目的是摆脱被监视的状态,在封闭的汉萨社会环境中过正常的生活。女孩们只需要一套看上去很酷,让她们骄傲的宾至如归的公寓。这张图表应该是一个住宅,而不是一个看上去像监狱的宿舍里纪律严明的空间。
The accepted proposal turned into a project intended to change the point of view over orphan girls as stigmatized children who need pity into an inseparable but normal part of society. The aim was for them to move away from being under surveillance toward having a normal life in the introverted and closed minded social context of Khansar. The girls just needed a homey apartment that looked cool, make them proud. The diagram supposed to be a home opposed to a disciplined space of a dormitory that almost looks like a prison.
© Soroush Majidi
c.Soroush Majidi
这是一座既朴素又具有里程碑意义的建筑,它不仅为女孩们提供了公共和私人空间,还为她们提供了特殊的阳台,为社交活动创造了条件:她们可以通过不断变化的哀悼和庆祝活动,或者通过改变阳台的“Hijab”,来表达自己的想法。就像他们习惯穿着和改变他们的 Hijab 和 chador 符合城镇的文化时间表,提醒美学审查。
An architecture that is both modest and monumental, the residence aimed to provide the girls with not only a dormitory with public and private spaces but also with special balconies that set the stage for a sociable scenario: they can express themselves through the changing festivities of mourning and celebration or the changing seasons by changing the ’Hijab’ of their balconies, just like they are used to wearing and changing their Hijab and Chador in accord with the town’s cultural timeline, reminding aesthetics of censorship.
该慈善项目采用诚实的施工技术,建筑面积 354 平方米,建筑面积 800 平方米,分四层。建筑成本-- 加上当地的手艺-- 与一般和未来的维修成本相比,最终只得到了不到一半的优化,达到了最低水平。
An honest construction technology was decided for this charity project with a site area of 354sqm and a built area of 800sqm in four levels. Construction cost –with local craftsmanship- ended up with less than half compared to the common and future maintenance costs optimized to the minimum.
为了有一个不可磨灭的外观的空间,建设过程尽可能接近基本要素,导致一个内部是物质上相同的外观。
In order to have a space with an indelible appearance, the process of construction went as close as possible towards basic essentials resulting in an interior that is materially identical to the exterior.
我们认为,建筑可以有助于改善社会福利和道德改革,在我们负有责任的范围内,我们试图作出改变:从排斥走向包容,从隐居到隐居,从剥夺到特权,重视并鼓励慈善组织从建筑解决方案的附加价值中受益。
We believe that architecture can contribute to improving social wellbeing and ethical reform, and to the extent that we were responsible, tried to make a change: to move from exclusion to inclusion, from reclusion to seclusion and from deprivation to privilege and to value and encourage charity organizations to benefit from the added values of architectural solutions.
© Soroush Majidi
c.Soroush Majidi
然而故事还没有结束。如今,这座建筑的使用方式已经与计划中的女孩们生活在受控的监视下不同了,她们必须关闭窗户和未使用的阳台。但我们的客户和我们仍在尽最大努力做出改变。幸运的是,我们的关系很牢固。
Yet the story is not over. Today, the building is being used not the way it was planned to, the girls live in controlled surveillance, with obligatory closed windows and unused balconies. But our client and we are still trying our best to make a change. Fortunately, our ties are strong.
最后,在这个项目中,我们决定突破建筑的界限,把它作为一种可以影响人类和提高生活质量的媒介。
At the end, in this project, we decided to push the boundaries of architecture, to use it as a media that can affect humanity and to improve the quality of life.
问题是,我们还能从建筑中得到什么呢?
The question would be what more one can expect from architecture?
该工程优化了简单可行的施工工艺。
Simple and available construction technology is optimized in this project.
在钢结构实施后,对混凝土楼板进行了旋转抛光,并最终完成。包含机械和电气设施的墙柱作为可达的管道系统执行,连接到结构上。墙柱支撑着内部和外部砖墙。砖墙是在建造阶段最后确定的,现在仍然屹立不倒。那些墙还没有经过修整的过程。
After execution of the steel structure, the concrete floors were actualized and finalized after a rotational polishing. The wall post containing the mechanical and electrical facilities are performing as a reachable ducting system, being connected to the structure. The wall posts are supporting the interior and exterior brick walls. The brick walls were finalized during the construction phase and are standing as they are. Those walls have not gone through the finishing process.
© Soroush Majidi
c.Soroush Majidi
"Laybid"石砌连接到混凝土地板上,表现为内部的飞檐。外檐呈 U 形。房地产墙是由水泥砌块和混凝土墙柱制成的。
"Laybid" stone blocks are connected to the concrete floors, performing as interior cornices. The exterior cornices have a U shape. The property walls are made out of cement blocks and concrete wall posts.
室内空间的墙壁、楼梯和喷泉都是用混凝土建造的,由当地人实施。
The walls of the interior space, the staircases, and the water fountains are made out of concrete, implemented by locals. © Aidin Gilandoost
由于暴露了机械和电气设施,拆除了施工过程中的完工阶段和耐用的材料,预计这座建筑将持续很长时间,并以最低的维修费维持自己的生活。
As a result of exposed mechanical and electrical facilities, removal of finishing stage in the construction process and durable materials, it is expected this building to last long and to sustain itself with a minimum maintenance fee.
© Soroush Majidi
c.Soroush Majidi
这个项目对社会有几个相当大的社会政治影响。
The project has several considerable socio-political impacts on society.
通过建筑原理创造机会,让这样一个空间通过一个慈善项目而存在,为孤儿提供了一个高质量的空间,尽管该项目存在财务问题。
Creating an opportunity through architectural principles for such a space to exist through a charity program, provided the orphans a space with quality despite the financial issues of the project.
© Soroush Majidi
c.Soroush Majidi
与此同时,Khansar 的历史结构现在正在接待一群无辜的青年,他们的家庭背景模糊,其结果有两个方面:第一,场地的历史使这些儿童具有真正的重要性;第二,儿童正在把精力和生活精神带回到旧的结构中。
In the meanwhile the historic fabric of Khansar is now hosting a group of innocent youth who have a vague family background which results into two aspects: firstly the history of the site is providing these children a genuine importance and secondly, the children are bringing back the energy and life spirit to the old fabric.
© Aidin GilandoostAidin Gilandoost
Wall Section - Detail
墙面-- 细节
© Aidin GilandoostAidin Gilandoost
在空间组织方面,将宿舍的空间图转换为家庭,为孩子们创造了个人空间和归属感。
In terms of the spatial organization, changing of the spatial diagram of a dormitory to a home creates personal spaces and a sense of belonging for the children.
房间围绕着一个很小的公共空间,有一个朝向城市的独立阳台。
Rooms organized around a tiny public space with an independent balcony toward the city.
Architects ZAV Architects
Location Rayisan Kouy, 22 Bahman st., Khansar, Iran
Architect in Charge Mohamadreza Ghodousi, Parsa Ardam, Fatemeh Rezaie Fakhr-e-Astane
Design Team Mahshid Gharibi, Seyed Hossein Hejrati, Golnaz Bahrami, Sara Jafari
Area 800.0 m2Project Year 2014
Photographs Aidin Gilandoost, Soroush Majidi
Category Social Housing
客服
消息
收藏
下载
最近











































