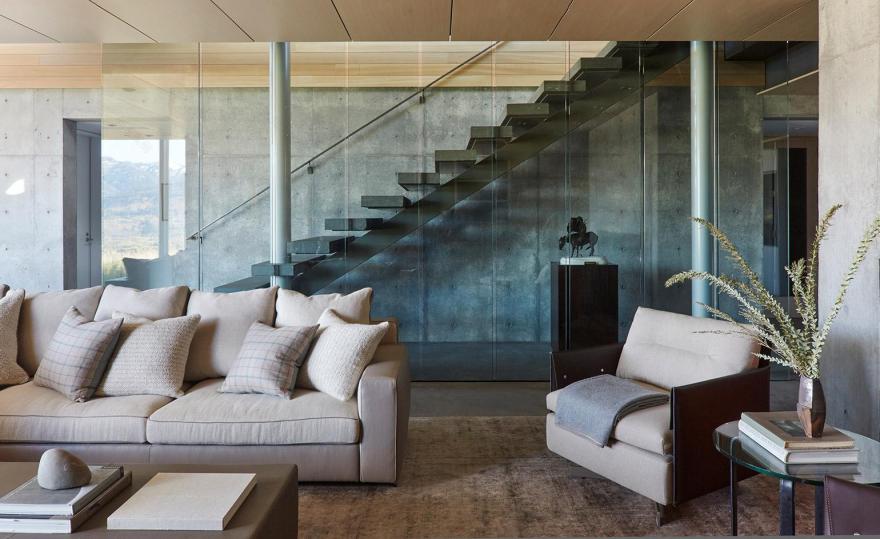查看完整案例


收藏

下载
Located on a sloping site on the western edge of the Gros Ventre Butte, the Jackson Residence has been designed by Seattle-based architecture practice Bohlin Cywinski Jackson, with interior design by WRJ Design. Photography: William Abranowicz
杰克逊住宅由西雅图的建筑师博林·西温斯基·杰克逊(Bohlin Cywinski Jackson)设计,对于一对夫妇来说,这是一处宽敞的休憩之所,他们的退休是他们专注于激情项目的理想时刻-这片土地在生活发生时已经休眠了多年。
他们的坡地坐落在怀俄明州杰克逊的戏剧性景观中,一直在等待杰克逊住宅的建造-这是一个沉思、家庭娱乐的地方,也是对其位置的一种戏剧性反应,可以俯瞰蛇河谷和提顿山脉。
参观杰克逊官邸
这座房子的设计是一个从地块边缘开始的旅程;一条私人道路穿过一棵山杨草甸,在一棵精致的杨树树林旁边,在混凝土墙中间向下延伸,它构成了移动的景观,到达了一个标志着进入房子的高原。
一个钢天篷从混凝土外墙的裂缝延伸到前门。走进去,你可以看到一个轴向视野延伸到房子的中心,在两个巨大的混凝土壁炉之间,在书房的另一边-一个有玻璃墙的房间,像跳入自然的跳板一样,悬在风景中。
杰克逊官邸的入口。摄影:Edward A.Riddell
这所房子的上层是由一系列的线性酒吧,木衬框和釉面“亭子”,被用来作为设备,以分割空间和框架的外部景观,创造亲密的分区夫妇。
较低的楼层-由漂浮的楼梯到达-提供了不同的步调,为家庭时间开辟了公共空间,为娱乐提供了一个有盖的露台,延伸到景观中。
The two level 9000-sq-ft house follows the shape of the land, and also has an 870-sq-ft guest house and a 860-sq-ft garage. Photography: Edward A. Riddell
The approach to the house which runs alongside the sagebrush meadow and a grove of aspen trees. Photography: Nic Lehoux
The entrance to the house, covered by a steel canopy. Photography: Nic Lehoux
The axial view through the centre of the home. Photography: Edward A. Riddell
The living space, which is enclosed with a glass 'pavilion', with interiors designed by WRJ Design. Photography: William Abranowicz
Floor to ceiling glazing wraps around the living spaces and overlooks the landscape. Photography: Nic Lehoux
The house cantilevers into the landscape, bringing the inhabitants closer to the natural environment. Photography: Nic Lehoux
The interior spaces designed by WRJ Design are warm and welcoming. Photography: William Abranowicz
Architectural framing devices feature across the home, creating the 'drama' that the client desired. Photography: Nic Lehoux
The sleek kitchen features a window at the end that overlooks the landscape. Photography: William Abranowicz
The landscape surrounding the Jackson Residence. Photography: Nic Lehoux
The bedroom overlooks green planting surrounding the house. Photography: Nic Lehoux
Nature encroaches into the house through planting and framed views. Photography: Nic Lehoux
The free-standing tub in the bathroom. Photography: Nic Lehoux
The Jackson Residence at dusk. Photography: William Abranowicz
keywords:Interactive Floor Plans, Residential architecture, American architecture, house
关键词:交互式平面图,住宅建筑,美国建筑,房屋
客服
消息
收藏
下载
最近





















