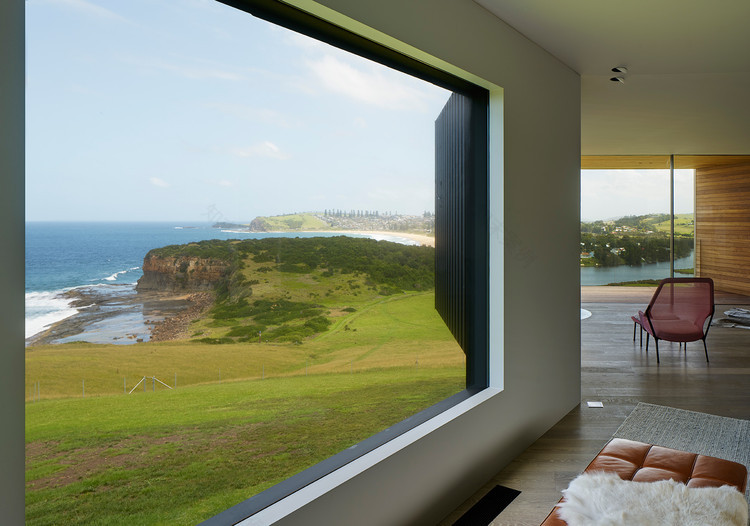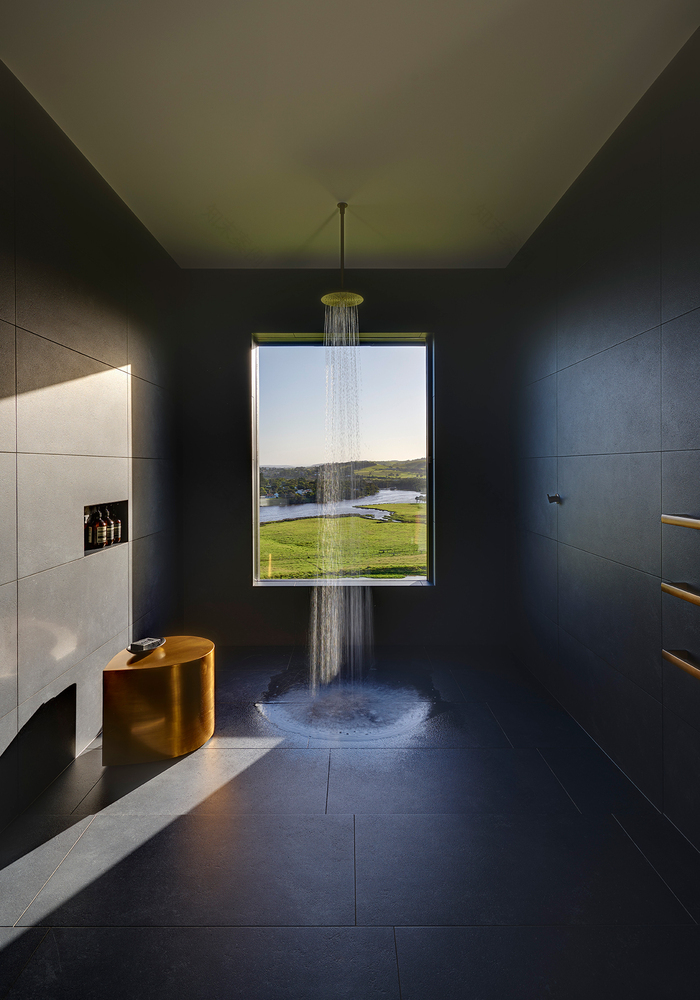查看完整案例


收藏

下载
其他与会者汤姆·波特、凯瑟琳·贝利-史密斯、阿尔文·曾荫权总承包商Bellevarde Constructions结构工程师肯·穆塔格景观建筑师彼得·格拉斯
Other participants Tom Potter, Catherine Bailey-Smith, Alvin Tsang Head Contractor Bellevarde Constructions Structural Engineer Ken Murtagh Landscape Architects Peter Glass & Associates Surveyor Allen, Price & Scarratts Main house area 486 sqm internal Guest house area 126 sqm internal More Specs Less Specs
© Michael Nicholson
迈克尔·尼科尔森
架构师提供的文本描述。这座由AtelierAndyCarson设计的新住宅是一个避难所,远离其严酷的环境,坐落在一个可以俯瞰新南威尔士州Werri海滩的广阔的海岸遗址上。一边是150英亩的土地,一边是管理奶牛的绿色牧场和围场,一边是崎岖的海岸悬崖,另一边是海洋。
Text description provided by the architects. This new home designed by Atelier Andy Carson is a sanctuary from its harsh surrounds, perched on a sprawling coastal site overlooking Werri Beach, New South Wales. Green pastures and paddocks running dairy cows line this 150-acre property on one side, rugged coastal cliffs and ocean on the other.
© Michael Nicholson
迈克尔·尼科尔森
© Michael Nicholson
迈克尔·尼科尔森
这座四卧室、四间半浴室的主住宅由三个相连的亭子组成,围绕着一个受保护的庭院。建筑师的设计灵感来自壮观的景观。
The four bedroom, four-and-a-half-bathroom main home consists of three linked pavilions, wrapped around a protected courtyard. The architects’ design is inspired by the spectacular landscape.
© Michael Nicholson
迈克尔·尼科尔森
Main House / Floor plan
主楼/平面图
© Michael Nicholson
迈克尔·尼科尔森
180度的景色和令人叹为观止的背景要求恭敬地庆祝这一地点。而不是提供相同的意见,整个房子的墙壁到墙壁的玻璃,设计创造了考虑框架的一瞥,什么是在外面。与此同时,一间看风暴的房间向从海洋中爬来的极端天气锋的戏剧性事件致敬。
The 180-degree views and breathtaking backdrop called for a respectful celebration of the location. Instead of providing the same view throughout the house with wall to wall glass, the design creates considered framed glimpses of what lies outside. Meanwhile, a storm-viewing room pays tribute to the drama of extreme weather fronts creeping up from the ocean.
© Michael Nicholson
迈克尔·尼科尔森
© Michael Nicholson
迈克尔·尼科尔森
客户BeauNeilson和她的丈夫JeffreySimpson在明确了解他们的生活方式的基础上制定了这份简报。设计现场没有陌生人(Beau是艺术赞助人Judith的女儿)。
The clients, Beau Neilson and her husband, Jeffrey Simpson, set the brief based on a clear understanding of how they live. No strangers to the design scene (Beau is daughter of art patrons Judith & Kerr Neilson), the couple desired an elegant, comfortable residence for all conditions. Their brief also called for a modest two-bedroom guest house on the site to cater to visitors and extended family.
© Michael Nicholson
迈克尔·尼科尔森
这个招待所的灵感来自一个农舍,它的计划非常简单,但细节却得到了很高的考虑。两个甲板形成一个横轴的家园在北部和南部,提供机会追逐太阳或寻求庇护,以免受强风。建筑师和建筑商与当地一家工程公司合作开发了可操作的外墙。覆盖整个西面的大型铜板可以调整到任何角度,也可以通过隐藏在地板空间中的液压缸完全向光和视野开放。当落日深入到生活空间的深处时,居住者会受到感官上的影响。
This guest house is inspired by a farm shed, with a plan that’s charmingly simple yet highly considered in its detail. Two decks form a cross axis to the home on the north and south, providing opportunities to chase the sun or seek refuge from harsh winds. The architect and builders teamed up with a local engineering firm to develop the operable façade. Large copper panels that cover the entire western façade can be adjusted to any angle, or fully open to light and views via hydraulic cylinders concealed in the floor space. Occupants are treated to a sensory show as the setting sun penetrates deep into the living space.
© Michael Nicholson
迈克尔·尼科尔森
我们鼓励游客在到达后放慢脚步-只有步行才能到达家。该项目的可持续性特点包括仅利用水箱水(从屋顶收集)和现场污水处理。工作室安迪卡森创造了一个强大的家庭住宅,积极探索建筑和景观之间的关系。
Visitors are encouraged to slow down from arrival – the home is accessed only by foot. The project’s sustainability features include utilising only tank water (harvested from the roof) and on-site sewage treatment. Atelier Andy Carson has created a robust family home that actively explores the relationship between building and landscape.
© Michael Nicholson
迈克尔·尼科尔森
Architects Atelier Andy Carson
Location Gerringong, Australia
Lead Architects Andy Carson
Area 612.0 m2
Project Year 2017
Photographs Michael Nicholson
Category Houses Interiors
Manufacturers Loading...
客服
消息
收藏
下载
最近


















































