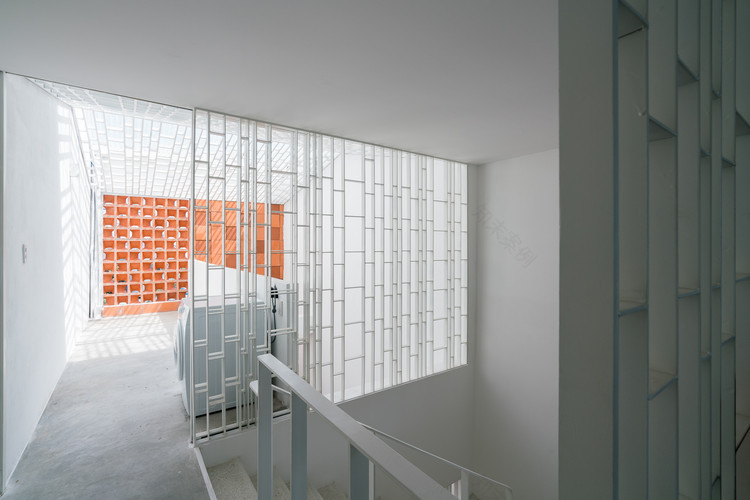查看完整案例


收藏

下载
架构师提供的文本描述。扎克
Text description provided by the architects. Zakk&MB's house is a renovation project that we decided to make a light impact on the house to create a much better living space for the new house owners. However, this requires much time to focus on details for the spaces.
© Quang Trần
ần
zack六便士之硬币
© Quang Trần
ần
这旨在为一对新婚夫妇和他们的两只狗重新创造一个更好的生活空间。有了不同的房主,房子的新功能就简单多了,效率也更高了。我们提出了一项温和而经济的变革:用竹子图案的透明金属边界取代楼梯系统周围的所有混凝土墙。这样可以增加前部和后部空间之间的连接。最大限度地打开门框在立面带来更多的自然照明到房子。由于U形楼梯系统,它减少了垂直照明进入房屋。因此,我们在房子后面创造了一个天然的照明空间。这个空隙给二楼的一个小花园带来了垂直照明。
This aims to recreate a better living space for a new young couple and their two dogs. With different house owners, the new functions of the house are much simpler and more efficient. We proposed a gentle and economic change: replacing all concrete walls around stair system with a transparent metal boundary with bamboo pattern. This way increases connection between the front and the back spaces. Maximizing the open door frames in the façade brings more natural lighting into the house. Because of the U-shaped stair system, it reduces vertical lighting into the house. Therefore, we create a natural lighting void in the back of the house. This void brings vertical lighting to a small garden on the second floor.
这个解决方案的签名是房子后面的空白。它将现有的暗室改造成明亮活泼的空间,同时解决了房屋的通风和照明问题。
The signature of this solution is the void in the back of the house. It changes existing dark closed rooms into bright and lively spaces, in the meantime, it solves the ventilation and lighting matters of the house.
© Quang Trần
ần
客服
消息
收藏
下载
最近














































