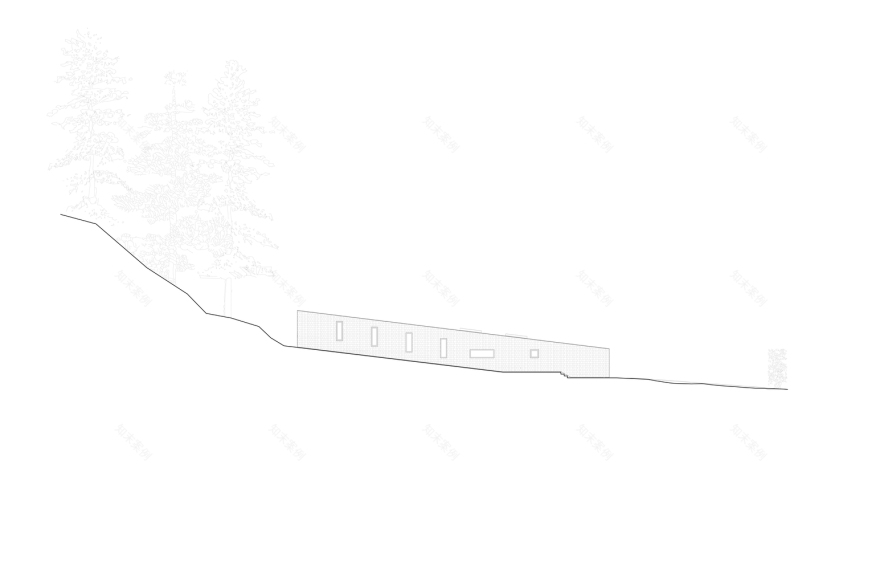查看完整案例


收藏

下载
架构师提供的文本描述。这个项目从风景中得到启示。这是一栋单层的房子,它以四大台阶爬上倾斜的房子。生活在街道上,每个卧室都在自己的露台上,主卧室在顶层。为了充分利用阳光和景观,所有房间都有朝南的窗户,可以直接进入庭院花园。
Text description provided by the architects. This project takes its cue from the landscape. It is a single story house that climbs the sloping property in four large steps. Living is at street level and each bedroom is on its own terrace with the master bedroom at the top. To take advantage of the sun and landscape, all rooms have south facing windows with direct access to the courtyard garden.
© Andrew Latreille
C.Andrew Latreille
© Andrew Latreille
C.Andrew Latreille
这里的居住空间是由大型匹配的玻璃滑块和窗户构成的,这些玻璃滑块和窗户面向前院和后院,在灰色的冬季月份允许充足的阳光,以及从后森林和悬崖延伸到前花园、街道和最终的邻里的广阔景色。
The living space is framed by large matching glass sliders and windows that face the front and back yards allowing for more than sufficient daylight during the grey winter months, as well as expansive views extending from the back forest and cliffs through the house to the front garden, the street and ultimately the neighbourhood.
© Andrew Latreille
C.Andrew Latreille
无论是正面还是背面,都不是以牺牲他人的代价过度强调的,所以生活在这个房子里,就像共享一个私人的景观一样多。
Neither orientation, front or back, is over-emphasized at the expense of the other, so that living in this house is as much about enjoying a private landscape as a shared one.
© Andrew Latreille
C.Andrew Latreille
客服
消息
收藏
下载
最近
























