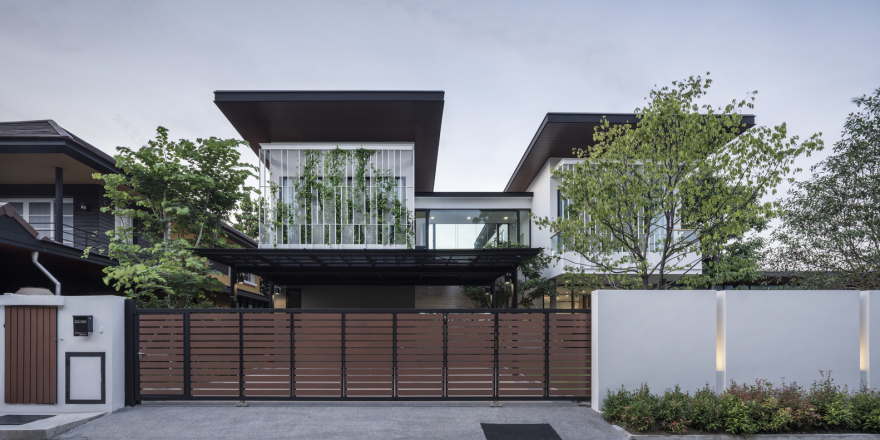查看完整案例


收藏

下载
© Chalermwat Wongchompoo | Sofography
(C)Chwarmwat Wongchompox Sofoography
架构师提供的文本描述。这座建筑更像他们的“生活画廊”,而不是房子。他们的生活方式需要空间来展示他们对旅行的记忆和对自然的热爱。第一层开放计划是灵活的空间,与现代生活方式相匹配。虽然房子被绿色植物所包围,但在东翼与西翼服务区仍有院落相连的居住空间。
Text description provided by the architects. The building is more like their ‘Life Gallery’ than the house. Their lifestyle required space that exhibit their memories of traveling and their love of nature. The first level open plan is for flexible space and matched with modern lifestyle. Although the house embraced by the greenery, there’s still the courtyard – connecting living space in the East Wing to the West Wing service area.
Text description provided by the architects. The building is more like their ‘Life Gallery’ than the house. Their lifestyle required space that exhibit their memories of traveling and their love of nature. The first level open plan is for flexible space and matched with modern lifestyle. Although the house embraced by the greenery, there’s still the courtyard – connecting living space in the East Wing to the West Wing service area.
© Chalermwat Wongchompoo | Sofography
(C)Chwarmwat Wongchompox Sofoography
Lower Floor Plan
低层平面图
© Chalermwat Wongchompoo | Sofography
(C)Chwarmwat Wongchompox Sofoography
庭院既支持主动活动,又支持被动活动,宽敞的木甲板,有鱼池,有水上特色,可以在家里举办派对,草坪上有长凳供人在树冠下享受花园的凉快。提供隐私,一个水平的空白在画廊允许居民看到他们的邻居路过或客人谁总是访问他们。
The courtyard is capable of supporting both active and passive activities, spacious timber deck with fish pond and water feature for throwing a party at home and lawn with benches for chill out while enjoying the garden under the tree canopy. Affording privacy, a horizontal void at the gallery allows inhabitants to see their neighbors passing or guests who always visit them.
The courtyard is capable of supporting both active and passive activities, spacious timber deck with fish pond and water feature for throwing a party at home and lawn with benches for chill out while enjoying the garden under the tree canopy. Affording privacy, a horizontal void at the gallery allows inhabitants to see their neighbors passing or guests who always visit them.
第二层是一个私人地板,一个用于儿童的翅膀,另一个是主人的翅膀“私人楼层。两者均由全高无框玻璃沿桥连接,将庭院和前场和谐地连接到内部。房子旁边有更多的自然光,自然的通风也带来了庭院。我们带着绿色的绿色植物,更靠近作为遮光设备的房子前面的绿色法宝。
The second level is a private floor which one wing for children and the other for owners’ private floor. Both are connected by the full height frameless glass along the bridge that link courtyard and front yard harmoniously into the interior. Beside the house got more natural light, natural ventilation also brought about by the courtyard. We bring greenery even closer to the green façade at the front of the house which acted as a shading device and a view.
The second level is a private floor which one wing for children and the other for owners’ private floor. Both are connected by the full height frameless glass along the bridge that link courtyard and front yard harmoniously into the interior. Beside the house got more natural light, natural ventilation also brought about by the courtyard. We bring greenery even closer to the green façade at the front of the house which acted as a shading device and a view.
© Chalermwat Wongchompoo | Sofography
(C)Chwarmwat Wongchompox Sofoography
基于和谐理念的住宅景观设计。每棵树和灌木都经过精心挑选和放置,以实现房子的每一项功能,例如庭院尽头的弗兰吉帕尼,作为营造封闭感觉的垂直元素,并在走廊上作为焦点。
Landscape design of the house based on the harmony concept. Each tree and shrub was carefully selected and placed to implement each function of the house, such as the frangipani at the end of courtyard acted as the vertical element creating an enclosed feeling and acted as the focal point when viewed from the corridor.
Landscape design of the house based on the harmony concept. Each tree and shrub was carefully selected and placed to implement each function of the house, such as the frangipani at the end of courtyard acted as the vertical element creating an enclosed feeling and acted as the focal point when viewed from the corridor.
© Chalermwat Wongchompoo | Sofography
(C)Chwarmwat Wongchompox Sofoography
Architects GLA DESIGN STUDIO
Location Amphoe Pak Kret, Thailand
Lead Architect Rinrada Nirot
Area 300.0 m2
Project Year 2018
Photographs Chalermwat Wongchompoo | Sofography
Category Houses
Manufacturers Loading...
客服
消息
收藏
下载
最近
































