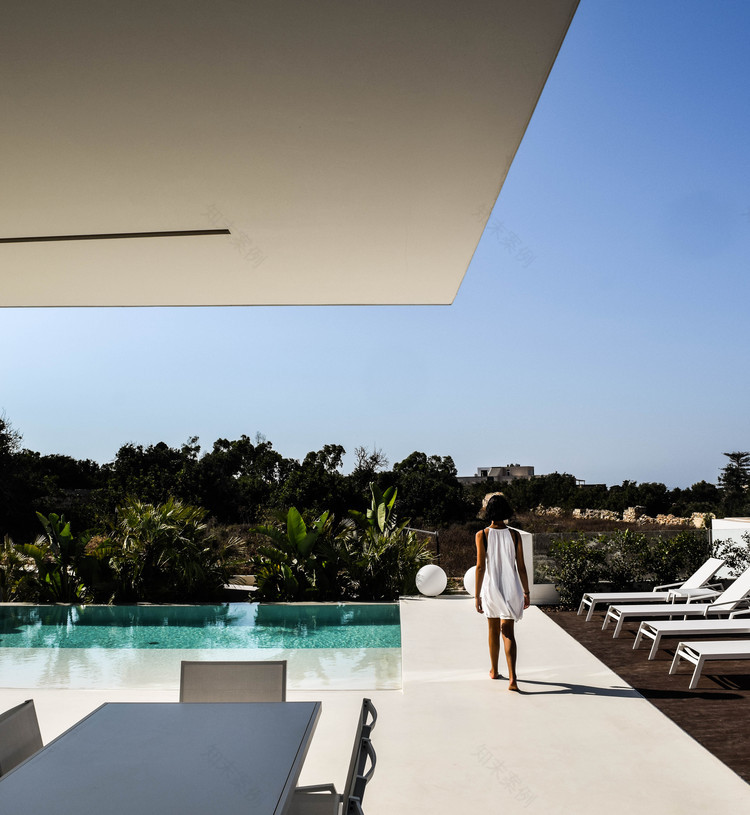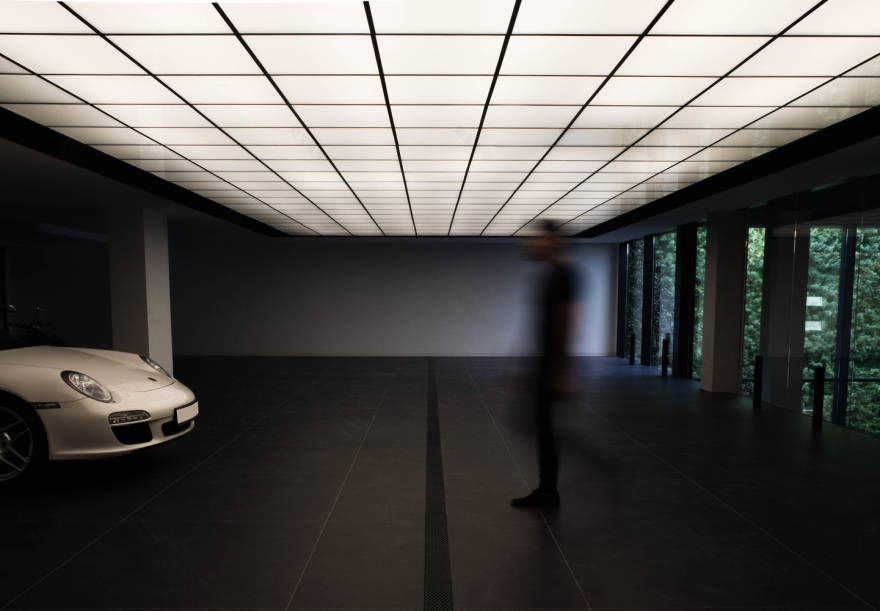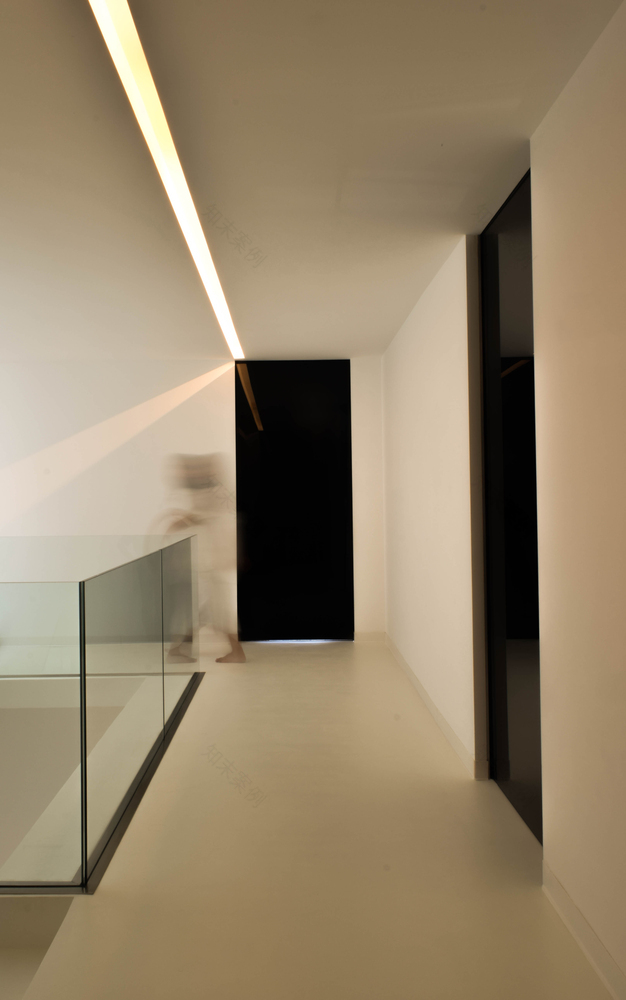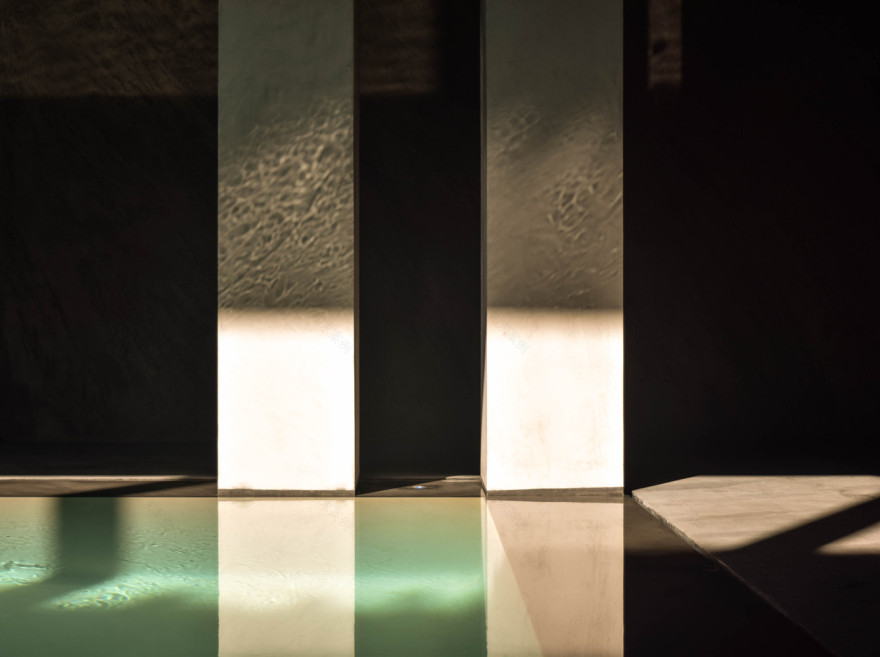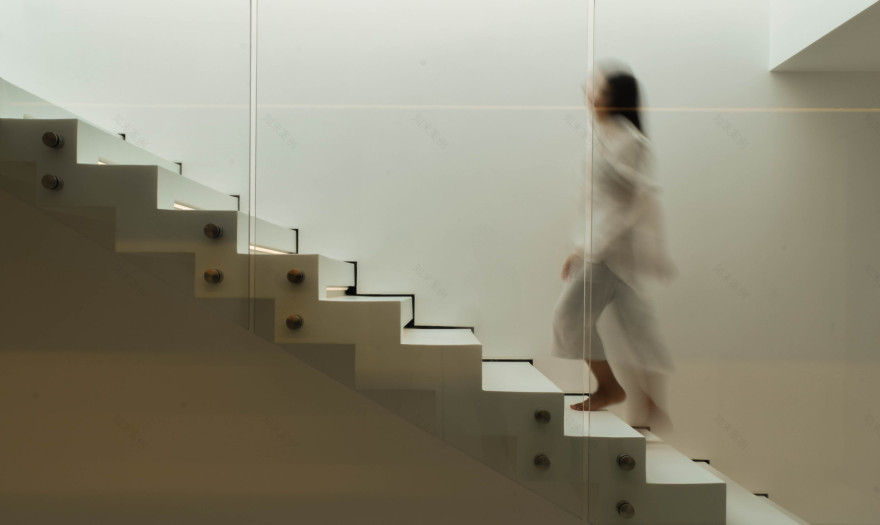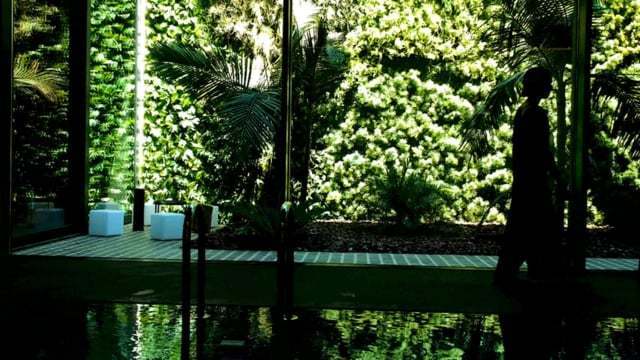查看完整案例


收藏

下载
© Miguel Petrovic
米格尔·彼得罗维奇
架构师提供的文本描述。马德利娜之家位于马耳他马德利纳的一个面积为九百平方米的地方,是一对活泼的年轻夫妇和两个孩子的家。这一概念从最初阶段就围绕着设计的纯洁性和大胆性展开。建筑物的形式本质上是对它所处地点的反应,而内部则是用来弥合建筑物内不同空间的审美和功能之间的差距的工具。
Text description provided by the architects. Madliena House, placed on a site of nine hundred square meters in Madliena, Malta, is home to a lively young couple and two children. The concept from the very initial stages revolved around purity and boldness in design. The form of the building is essentially a reaction to the site on which it is situated, whereas the interiors were the tool used to bridge the gap between the aesthetic and function of the different spaces within the building.
Text description provided by the architects. Madliena House, placed on a site of nine hundred square meters in Madliena, Malta, is home to a lively young couple and two children. The concept from the very initial stages revolved around purity and boldness in design. The form of the building is essentially a reaction to the site on which it is situated, whereas the interiors were the tool used to bridge the gap between the aesthetic and function of the different spaces within the building.
© Miguel Petrovic
米格尔·彼得罗维奇
通过这种设计,人们可以研究自然因素的重要性-比如利用光线和阴影创造有趣的空间:一个让人联想起文艺复兴时期和“Chiaroscuro”技术的概念。在底层,室内充满了自然光线,通过地板到天花板的缝隙进入室内和外部融合成为一个空间的想法。然而,通过使用可控性的织物屏风,允许一定程度的灵活性,一旦降低,就会把空间变成一个更亲密、更私密的空间。自然光渗透到房子的所有四个层次,通过两个庭院,这也是被动通风的房子。
This design is a means through which one may investigate the importance of natural factors - such as creating interesting spaces using light and shadow: a concept reminiscent of the Renaissance period and the ‘Chiaroscuro’ technique. At ground floor, the interior is flooded with natural light, entering through the floor-to-ceiling apertures - with the idea of the inside and outside merging to become one space. However a degree of flexibility was allowed for, through the use of controllable fabric screens which, when lowered, change the space into one which is more intimate and private. Natural Light infiltrates all four levels of the house, through two courtyards, which also serve to passively ventilate the house.
This design is a means through which one may investigate the importance of natural factors - such as creating interesting spaces using light and shadow: a concept reminiscent of the Renaissance period and the ‘Chiaroscuro’ technique. At ground floor, the interior is flooded with natural light, entering through the floor-to-ceiling apertures - with the idea of the inside and outside merging to become one space. However a degree of flexibility was allowed for, through the use of controllable fabric screens which, when lowered, change the space into one which is more intimate and private. Natural Light infiltrates all four levels of the house, through two courtyards, which also serve to passively ventilate the house.
© Miguel Petrovic
米格尔·彼得罗维奇
© Miguel Petrovic
米格尔·彼得罗维奇
这个家庭住宅内的不同空间是与客户一起设计的-每一次干预的目的都是为了使他们在财产内拥有充分的所有权和舒适。例如,使用材料和照明来区分房屋的区域,始终保持一致的设计,同时确保美学设计和客户日常需要之间的平衡。
The different spaces within this family home were designed with the client - each and every intervention aimed at giving them full ownership and comfort within the property. Using materials and lighting, for example, to differentiate between areas of the house, a coherent design was maintained all throughout, while securing a balance between aesthetic design and the clients’ daily needs.
The different spaces within this family home were designed with the client - each and every intervention aimed at giving them full ownership and comfort within the property. Using materials and lighting, for example, to differentiate between areas of the house, a coherent design was maintained all throughout, while securing a balance between aesthetic design and the clients’ daily needs.
© Miguel Petrovic
米格尔·彼得罗维奇
建筑细节,被认为是潜意识中影响空间感知方式的一种手段,因此,微妙地决定了活动。最终,这座房子的设计是以这样一种方式进行的,目的是找到一种平衡,并定义房子和它的气氛的功能。
Architectural Detailing, was considered as a means to subconsciously affect the way the space is perceived and, thus, subtly determining activities. Ultimately the design of the house was approached, in such a way to find a balance, and define the functions, of the house and its atmospheres.
Architectural Detailing, was considered as a means to subconsciously affect the way the space is perceived and, thus, subtly determining activities. Ultimately the design of the house was approached, in such a way to find a balance, and define the functions, of the house and its atmospheres.
© Miguel Petrovic
米格尔·彼得罗维奇
Architects 3DM Architecture
Location Madliena, Malta
Lead Architect Maurizio Ascione
Team Rebecca Vella, Miguel Petrovic
Area 2000.0 m2
Project Year 2018
Photographs Miguel Petrovic
Category Houses
Manufacturers Loading...
客服
消息
收藏
下载
最近









