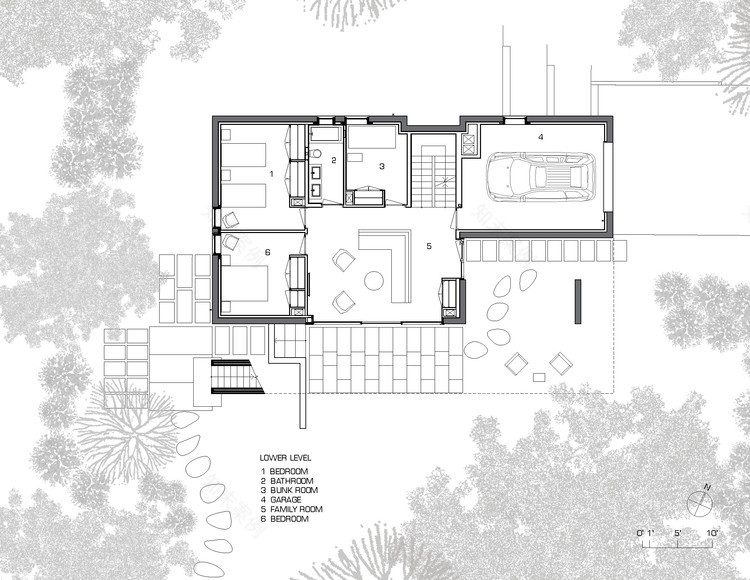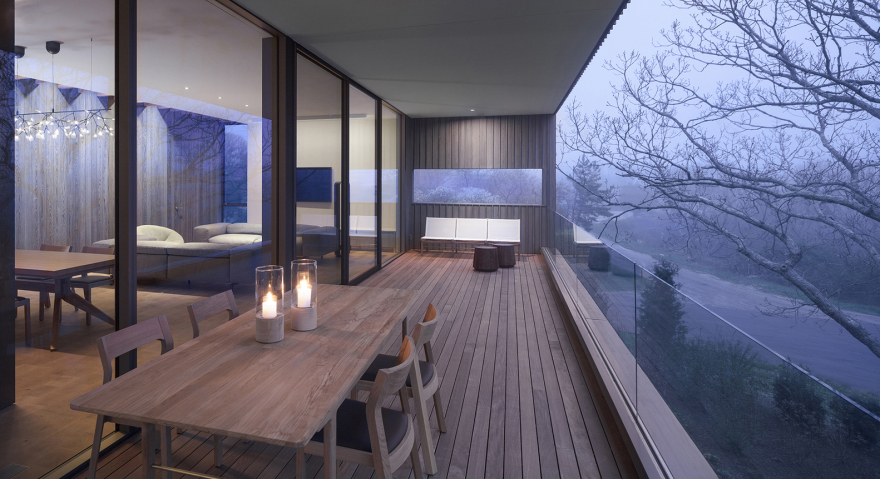查看完整案例


收藏

下载
© Paul Warchol
(Paul Warchol)
架构师提供的文本描述。这所房子是为一个有两个孩子的家庭设计的,有两层楼和一个地下室。
Text description provided by the architects. This home, designed for a family with two young children, has two levels plus a basement. The living/dining area & kitchen, the two parents' studies, powder room, and master bedroom suite are located on the upper level. The ground floor houses the family room, three bedrooms, one bathroom and a 1-car garage. The small lot is on the corner of two quiet streets; a broad, existing oak tree in the front yard provides shade and screening in the summer.
Text description provided by the architects. This home, designed for a family with two young children, has two levels plus a basement. The living/dining area & kitchen, the two parents' studies, powder room, and master bedroom suite are located on the upper level. The ground floor houses the family room, three bedrooms, one bathroom and a 1-car garage. The small lot is on the corner of two quiet streets; a broad, existing oak tree in the front yard provides shade and screening in the summer.
© Paul Warchol
(Paul Warchol)
Upper floor plan
上层平面图
© Paul Warchol
(Paul Warchol)
这座房子的设计是为了促进家庭互动,在室内和室外活动之间进行轻松的流动,并在大面积的家庭中看到清晰的视线。三个露台可以让家庭活动扩展到户外。一个是“花园”的露台,把家庭房间和风景连接起来。第二个,“阅读”平台是父母们的学习所共有的。第三,“微风路”露台横跨生活区/就餐区。
The house was designed to promote family interaction with easy flow between indoor and outdoor activities and clear sight lines across large sections of the home. Three terraces allow family activities to spill out to the outdoors. One is a "garden" terrace that connects the family room to the landscape. A second, "reading" terrace is shared by the parents' studies. The third, "breezeway" terrace spans the living/dining areas & kitchen. Covered by a cantilevered roof, it allows the family to live and dine outside, essentially doubling the size of the living/dining areas in th
The house was designed to promote family interaction with easy flow between indoor and outdoor activities and clear sight lines across large sections of the home. Three terraces allow family activities to spill out to the outdoors. One is a "garden" terrace that connects the family room to the landscape. A second, "reading" terrace is shared by the parents' studies. The third, "breezeway" terrace spans the living/dining areas & kitchen. Covered by a cantilevered roof, it allows the family to live and dine outside, essentially doubling the size of the living/dining areas in th
Ground floor plan
房子的正面是暴露的混凝土和寿糖的组合,这是一个让正面呼吸的木头的雨屏。寿糖是一种日本传统的燃烧木材表面的方法,使其具有防蛀、防虫的作用。木色和质地参考白话蒙泰克建筑,同时阐明了一个标志性的、清晰的、现代的形式。木质包裹在内部,在上地板上形成生活空间,并将楼梯向下层叠到家庭间。
The house facade is a combination of exposed concrete and shou sugi ban- a rainscreen of wood that lets the facade breathe. Shou sugi ban is a traditional Japanese process of burning the surface of wood to make it rot-proof and bug-resistant. The wood color and texture reference vernacular Montauk architecture while articulating an iconic, crisp, modern form. The wood wraps into the interiors, framing the living spaces on the upper floor and cascading down the staircase to the family room.
The house facade is a combination of exposed concrete and shou sugi ban- a rainscreen of wood that lets the facade breathe. Shou sugi ban is a traditional Japanese process of burning the surface of wood to make it rot-proof and bug-resistant. The wood color and texture reference vernacular Montauk architecture while articulating an iconic, crisp, modern form. The wood wraps into the interiors, framing the living spaces on the upper floor and cascading down the staircase to the family room.
© Paul Warchol
(Paul Warchol)
端面纹理木地板和一个暴露的“拉链”的梁沿着脊柱的房子加强了坚固的房子的美学。房子里的所有材料都是为一个活跃的家庭选择的易于维护和耐用的材料(以及每种材料对纹理设计调色板的贡献方式)。
End grain wood floors and an exposed “zipper” of beams along the spine of the house reinforce the rugged aesthetic of the home. All of the materials in the house were selected for ease of maintenance and durability for an active family (as well as the way each of the materials contributes to the textural design palette).
End grain wood floors and an exposed “zipper” of beams along the spine of the house reinforce the rugged aesthetic of the home. All of the materials in the house were selected for ease of maintenance and durability for an active family (as well as the way each of the materials contributes to the textural design palette).
© Paul Warchol
(Paul Warchol)
该设计无缝地集成了几个可持续的设计策略。房子的屋顶上隐藏着一个巨大的光伏阵列,有足够的储能来管理整个家庭。为了减少空调的使用,我们布置了窗户和中央楼梯井,以利用风向中的自然通风。从大悬臂屋顶和“风道”露台遮阳也有助于减少太阳热量从太阳的光线在两层楼。
The design seamlessly integrates several sustainable design strategies. The roof of the house conceals a large photovoltaic array with enough power storage to run the entire home. To reduce the use of air-conditioning, we positioned windows and the central stairwell to take advantage of natural ventilation from prevailing winds. Shade from the large cantilevered roof and the "breezeway" terrace also help to reduce solar heat gain from the sun's rays on both floors.
The design seamlessly integrates several sustainable design strategies. The roof of the house conceals a large photovoltaic array with enough power storage to run the entire home. To reduce the use of air-conditioning, we positioned windows and the central stairwell to take advantage of natural ventilation from prevailing winds. Shade from the large cantilevered roof and the "breezeway" terrace also help to reduce solar heat gain from the sun's rays on both floors.
© Paul Warchol
(Paul Warchol)
Architects Desai Chia Architecture
Location Montauk, United States
Lead Architects Katherine Chia, Arjun Desai
Area 4600.0 ft2
Project Year 2018
Photographs Paul Warchol
Category Houses Interiors
Manufacturers Loading...
客服
消息
收藏
下载
最近


























