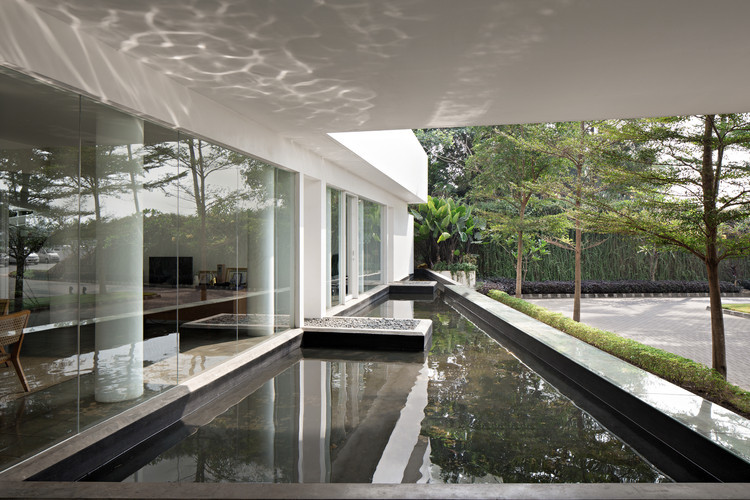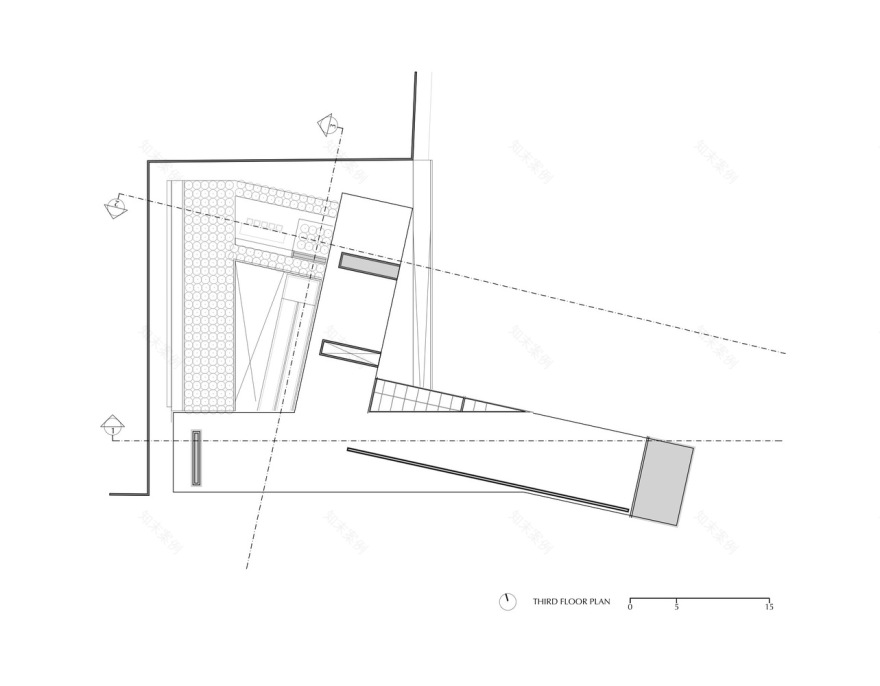查看完整案例


收藏

下载
© Mario Wibowo
马里奥·维博沃
架构师提供的文本描述。位于维达贝卡西混合开发的最前沿,维达营销画廊位于该地方,作为一座建筑,欢迎和吸引游客前往广阔的130公顷的混合用途地区。该建筑物垂直于Vida Bekasi地区北部和东部的轴线,其作用就像是指向该地区的中心。
Text description provided by the architects. Located at the forefront of Vida Bekasi mixed-use development, Vida Marketing Gallery situated in the place as a building that welcomes and brings visitor toward the vast 130-hectare mixed-use area lies beyond. Arranged perpendicular to the axis of the north and east of the Vida Bekasi area, the building acts as if it points the direction toward the district’s center.
Text description provided by the architects. Located at the forefront of Vida Bekasi mixed-use development, Vida Marketing Gallery situated in the place as a building that welcomes and brings visitor toward the vast 130-hectare mixed-use area lies beyond. Arranged perpendicular to the axis of the north and east of the Vida Bekasi area, the building acts as if it points the direction toward the district’s center.
Ground Floor Plan
© Mario Wibowo
马里奥·维博沃
维达营销画廊是一个地区的门户和信息中心的编程。随着该地区的逐步发展,该建筑也有望在不久的将来成为监督该地区发展的主要平台和阳台。阳光、风等自然元素的大量存在,通过简约的建筑脚印和乡土式的舞台式结构,进入了建筑的各个部分。
Vida Marketing Gallery is programmatically an area’s gateway and information center. Along with the gradual development of the area, the building is also expected to be the main platform and veranda to oversee the area’s growth in the near future. The generous presence of sunlight, wind and other natural elements were brought into the building sections through reductive building footprints and vernacular stage-like structure.
Vida Marketing Gallery is programmatically an area’s gateway and information center. Along with the gradual development of the area, the building is also expected to be the main platform and veranda to oversee the area’s growth in the near future. The generous presence of sunlight, wind and other natural elements were brought into the building sections through reductive building footprints and vernacular stage-like structure.
© Mario Wibowo
马里奥·维博沃
有了最佳的绿地和底层的彻底空间,用户在每一层的活动空间,因此,将获得一个高度通风的条件。一个空白的画布本身,维达营销画廊出现在一个朴素的白色和简化的外观,较少装饰,但与阴影和绿色植物反射在它的玻璃墙壁。
With optimum green plot and thorough space on the ground floor, the users’ activity space on each story will, therefore, obtain a highly ventilated condition. A blank canvas in itself, Vida Marketing Gallery appears in a plain white and simplified look, less decorated but with shadow and reflection of greeneries on its glassy walls.
With optimum green plot and thorough space on the ground floor, the users’ activity space on each story will, therefore, obtain a highly ventilated condition. A blank canvas in itself, Vida Marketing Gallery appears in a plain white and simplified look, less decorated but with shadow and reflection of greeneries on its glassy walls.
© Mario Wibowo
马里奥·维博沃
Architects andramatin
Location Jl. Tirta Utama No. 1, Bumiwedari, Bantargebang, Bekasi City, West Java 17151, Indonesia
Lead Architect Andra Matin
Area 1563.5 m2
Project Year 2014
Photographs Mario Wibowo
Category Institutional Buildings
Manufacturers Loading...
客服
消息
收藏
下载
最近



























