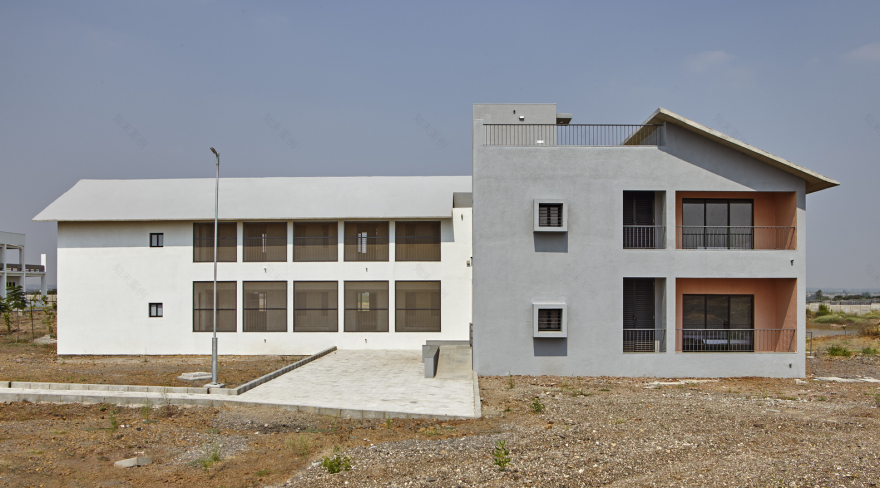查看完整案例


收藏

下载
架构师提供的文本描述。女童之家是一个寄宿学校校园的一部分,为来自贫困背景的女孩提供服务。每座建筑都有两个家庭-每层一栋。这个家庭由一名家庭母亲、两名助手和十二个女孩组成。
Text description provided by the architects. The Girls’ home is part of a residential school campus for girls from distressed backgrounds. Each structure is home to two families - one on each floor of the building. The family consists of a house mother, her two assistants and twelve girls.
Text description provided by the architects. The Girls’ home is part of a residential school campus for girls from distressed backgrounds. Each structure is home to two families - one on each floor of the building. The family consists of a house mother, her two assistants and twelve girls.
© Rajesh Vora
c.Rajesh Vora
Ground floor plan
© Rajesh Vora
c.Rajesh Vora
这座建筑的设计采用L字形设计,女孩的房间在一个机翼上,看护室在另一个机翼上,由普通的生活-厨房空间的枢纽连接起来。
The building is designed in a L-shaped plan with the girls’ rooms in one wing and the caretaker’s rooms in the other wing connected by the pivot of the common living-dining-kitchen space.
The building is designed in a L-shaped plan with the girls’ rooms in one wing and the caretaker’s rooms in the other wing connected by the pivot of the common living-dining-kitchen space.
© Rajesh Vora
c.Rajesh Vora
这个项目的亮点是连接女孩房间的阳台,成为半开放的社交空间,并连接回社区庭院。它还有助于适当地通风房间。座位被建在走廊的墙上,让女孩们坐进去。
The highlight of this project is the veranda connecting the girls’ rooms which becomes the semi-open social space and connects back into the community courtyard. It also helps to suitably ventilate the rooms. Seats are built into the veranda wall for the girls to sit in.
The highlight of this project is the veranda connecting the girls’ rooms which becomes the semi-open social space and connects back into the community courtyard. It also helps to suitably ventilate the rooms. Seats are built into the veranda wall for the girls to sit in.
© Rajesh Vora
c.Rajesh Vora
客服
消息
收藏
下载
最近


























