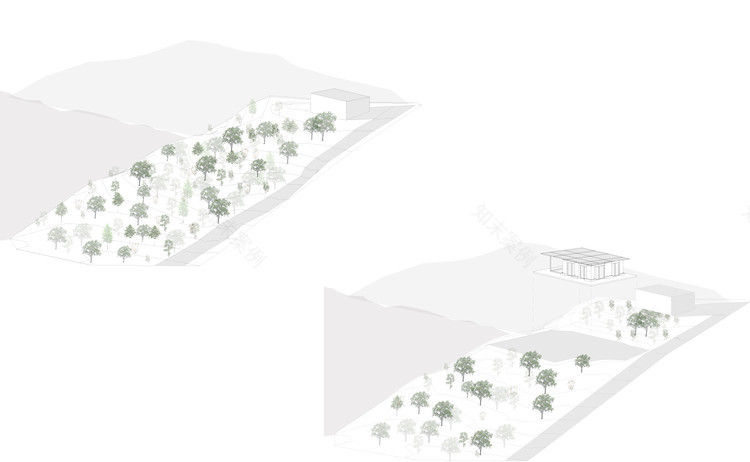查看完整案例


收藏

下载
© JAG Studio
c.JAG工作室
这项任务位于厄瓜多尔Loja省马拉卡托斯教区,由于缺乏资源、地点,特别是因为它来自洛亚市一位杰出作曲家的女儿和厄瓜多尔音乐最伟大的作曲家曼努埃尔·德·耶稣·洛扎诺,这就是为什么这个项目的名称。
The assignment is located in the province of Loja, Ecuador in the parish Malacatos, the house appears as a different and special project, due to lack of resources, place and especially because it comes from the daughter of an illustrious composer from the city of Loja and one of the greatest composers of Ecuadorian Music called Manuel de Jesus Lozano that is why the name of the project.
The assignment is located in the province of Loja, Ecuador in the parish Malacatos, the house appears as a different and special project, due to lack of resources, place and especially because it comes from the daughter of an illustrious composer from the city of Loja and one of the greatest composers of Ecuadorian Music called Manuel de Jesus Lozano that is why the name of the project.
Implantation
这片土地位于教区附近的山区,有一个崎岖的斜坡,但可以看到风景优美的景观和马拉卡托斯,因此,房子的位置是在尽可能高的土地上,通过在土地上的一条切口,形成一个安置平台,并位于面向景观的斜坡方向,考虑到地理位置从根本上取决于与环境的交互作用。
The land is located in the mountains near the parish, has a rugged slope but with a view of the privileged landscape and Malacatos, so the location of the house was in the highest part of the land possible, through a cut in the land that allows to generate a platform for its settlement, and located in the direction of the slope that faces the landscape, considering that the location depends fundamentally on the interaction with the environment.
The land is located in the mountains near the parish, has a rugged slope but with a view of the privileged landscape and Malacatos, so the location of the house was in the highest part of the land possible, through a cut in the land that allows to generate a platform for its settlement, and located in the direction of the slope that faces the landscape, considering that the location depends fundamentally on the interaction with the environment.
© JAG Studio
c.JAG工作室
它是10米乘7米的矩形体积,它被定义为放置在地形的高部分,必要的是占主导地位的水平,有一个覆盖该体积的覆盖物,以提供阴影,并保护其免受该区域的气候的影响,该区域位于玻璃的体积的透明度上,该玻璃允许所有时间的交叉通风并将其盖子的矩形体积分开。体积所设计的几何结构的严格性与房屋必须在土地上占有的必要性以及与具有当地、共同和低资源的建筑要素的勘探工具的建设性重要性相对应。
It is a rectangular volume of 10 m by 7 m well defined that rests in the high part of the terrain, necessary to the dominant horizontal, with a cover that flies from the volume to provide shade and protect it from the climate of the area, located on the transparency of a volume of glass that allows cross ventilation all the time and divides the rectangular volume of its cover. The rigor of the geometry with which the volume is designed corresponds to the need that the house must occupy in the land along with its constructive materiality as an exploration tool with local, common and low-resource building elements.
It is a rectangular volume of 10 m by 7 m well defined that rests in the high part of the terrain, necessary to the dominant horizontal, with a cover that flies from the volume to provide shade and protect it from the climate of the area, located on the transparency of a volume of glass that allows cross ventilation all the time and divides the rectangular volume of its cover. The rigor of the geometry with which the volume is designed corresponds to the need that the house must occupy in the land along with its constructive materiality as an exploration tool with local, common and low-resource building elements.
© JAG Studio
c.JAG工作室
© JAG Studio
c.JAG工作室
它打算一层的房子,其中两个服务模块(橱柜-浴室)被用作主要轴的植物分配,将社会和私人区域以完美的顺序划分,周围的花园尽可能大,也就是无限的限制,因为它的景观。该项目是在景观中溶解的,这只不过是为了确定外层空间的重要性,这就是为什么从外部到内部建立空间的原因,只有这样,才能在房子的所有空间中涉及和呈现景观。
It is intended a house of one floor where two service modules (Closet - Bathroom) are used as main axes in the distribution of the plant dividing the social and private area in perfect order, surrounded by a garden as large as possible that is, infinite limits thanks to its landscape. The project is dissolved in the landscape, this does not intend more than to frame the importance that is attributed to the outer space, which is why the spaces are established from the outside to the inside, only thus the landscape is involved and present in all the spaces of the house.
It is intended a house of one floor where two service modules (Closet - Bathroom) are used as main axes in the distribution of the plant dividing the social and private area in perfect order, surrounded by a garden as large as possible that is, infinite limits thanks to its landscape. The project is dissolved in the landscape, this does not intend more than to frame the importance that is attributed to the outer space, which is why the spaces are established from the outside to the inside, only thus the landscape is involved and present in all the spaces of the house.
© JAG Studio
c.JAG工作室
Architects David Regalado Arquitectura
Location Malacatos, Ecuador
Author David Regalado Ojeda
Area 65.0 m2
Project Year 2017
Photographs JAG Studio
Category Houses
Manufacturers Loading...
客服
消息
收藏
下载
最近

















