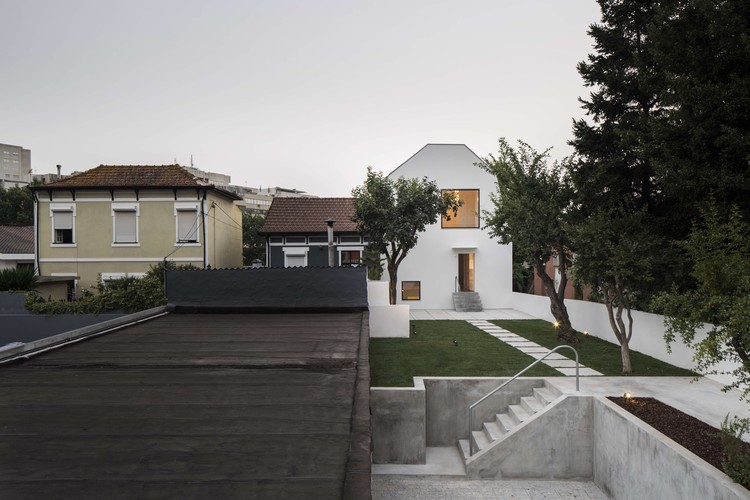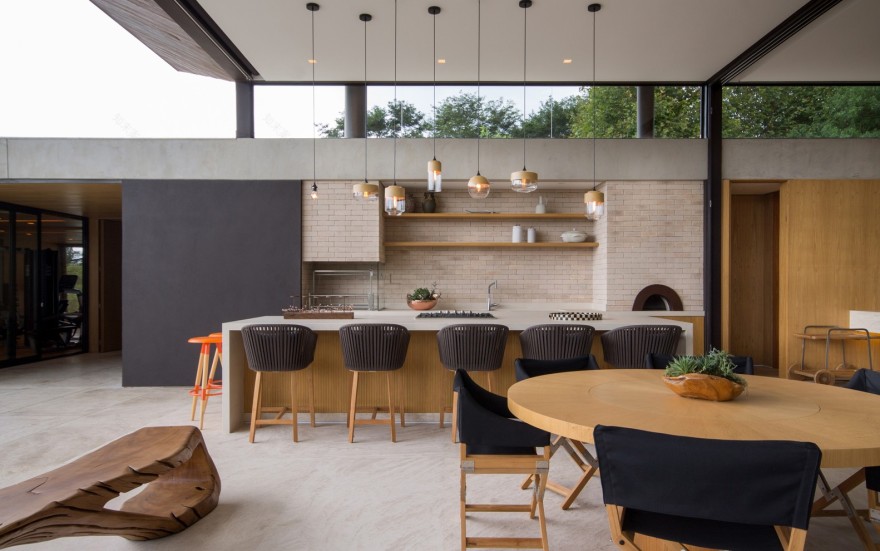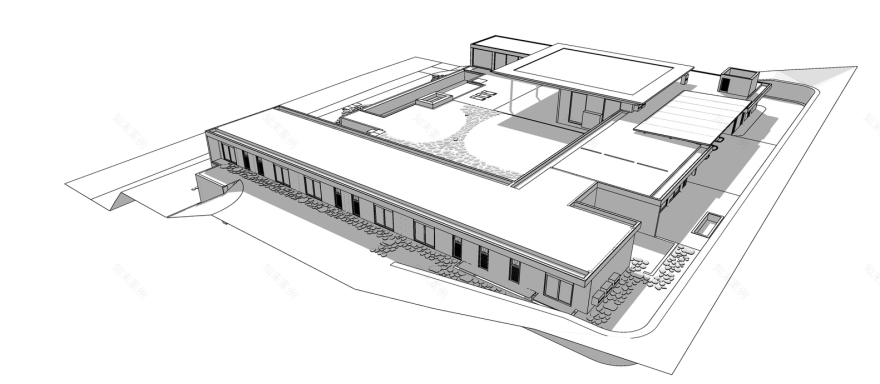查看完整案例


收藏

下载
© Paula Monroy
保拉·梦露
架构师提供的文本描述。这个住宅是由Gálvez设计的
Text description provided by the architects. This residence designed by Gálvez & Márton Arquitetura, is located on a generous site and has an extensive leisure program, such as swimming pool, games room, sauna, rest room, spa and gourmet area.
Text description provided by the architects. This residence designed by Gálvez & Márton Arquitetura, is located on a generous site and has an extensive leisure program, such as swimming pool, games room, sauna, rest room, spa and gourmet area.
© Paula Monroy
保拉·梦露
Ground floor plan
© Paula Monroy
保拉·梦露
拥有6套房、餐饮区、美食区、门廊、健身房、桑拿房、带水疗池的游泳池、家庭影院、广阔的服务区、4家汽车修理厂和看门人之家。面积约1200平方米,包括游泳池面积和温泉面积。
The house has 6 suites, living and dining areas, gourmet area, covered porch, gym, sauna, swimming pool with spa, home theater, extensive service area, 4 car garage and caretaker's house. Approximate area of 1200 m², including pool area and spa.
The house has 6 suites, living and dining areas, gourmet area, covered porch, gym, sauna, swimming pool with spa, home theater, extensive service area, 4 car garage and caretaker's house. Approximate area of 1200 m², including pool area and spa.
© Paula Monroy
保拉·梦露
这是一个高地面水平的房子与慷慨的屋檐,以保护免受高太阳入射。居住和就餐区与有盖的门廊和美食区结合在一起,允许宽敞的空间接待朋友和家人。健身房、游泳池、水疗中心、桑拿浴室和综合按摩室,可观赏景观。
It is a raised ground level house with generous eaves to protect from high solar incidence. Living and dining areas integrated with the covered porch and gourmet area, allowing generous spaces to receive friends and family. Gym, swimming pool, spa, sauna and integrated massage room with a view of the landscape.
It is a raised ground level house with generous eaves to protect from high solar incidence. Living and dining areas integrated with the covered porch and gourmet area, allowing generous spaces to receive friends and family. Gym, swimming pool, spa, sauna and integrated massage room with a view of the landscape.
© Paula Monroy
保拉·梦露
房子的大部分结构是混凝土结构,客厅和阳台的金属覆盖度很高。优越的材料,如石头,石灰华大理石在地板上,铸造铝元素,板条木衬里,拆除地板在亲密的地区和铝框架。
Most of the structure of the house is concrete, with high coverage of the living room and balcony in metal. Predominance of materials such as stone, travertine marble on floors, cast aluminum element, slatted wood linings, demolition floors in intimate areas and aluminum frames.
Most of the structure of the house is concrete, with high coverage of the living room and balcony in metal. Predominance of materials such as stone, travertine marble on floors, cast aluminum element, slatted wood linings, demolition floors in intimate areas and aluminum frames.
© Paula Monroy
保拉·梦露
客户要求街道上有一个大花园的高楼,给家庭更多的隐私,隔离的房间,与起居室和室外区域相结合的阳台。建筑师Márton Gyuricza说,客户的要求之一是拥有一个带桑拿的综合健身房,以及一个俯瞰花园、游泳池和景观的按摩室。
The client requested a raised house from the street with a large garden to give greater privacy to the family, isolated rooms, balconies integrated with the living room and outside area. One of the client's requirements was to have an integrated gym with sauna, and a massage room overlooking the garden, pool and landscape, according to Architect Márton Gyuricza.
The client requested a raised house from the street with a large garden to give greater privacy to the family, isolated rooms, balconies integrated with the living room and outside area. One of the client's requirements was to have an integrated gym with sauna, and a massage room overlooking the garden, pool and landscape, according to Architect Márton Gyuricza.
这栋房子位于圣保罗州的内部,夏季气候炎热,冬季天气温和。该共管公寓位于植被丰富的地区,保存面积大。基于这些特点,景观设计师吉尔伯托·埃尔基斯提出了一个项目,其中包括该地区土著物种的巨大多样性。景观设计具有将家庭与外部环境融为一体、带来热舒适、保护家庭隐私的功能。
The house is located in the interior of São Paulo state, with a hot summer climate and mild winter weather. The condominium is in a region of much vegetation, with large areas of preservation. Based on these characteristics, the landscape designer Gilberto Elkis, proposed a project that encompasses a very large diversity of native species of the region. Landscaping has the function of integrating the home with the external environment, bringing thermal comfort and preserving the privacy of the family.
The house is located in the interior of São Paulo state, with a hot summer climate and mild winter weather. The condominium is in a region of much vegetation, with large areas of preservation. Based on these characteristics, the landscape designer Gilberto Elkis, proposed a project that encompasses a very large diversity of native species of the region. Landscaping has the function of integrating the home with the external environment, bringing thermal comfort and preserving the privacy of the family.
© Paula Monroy
保拉·梦露
Architects Gálvez & Márton Arquitetura
Location Quinta da Baronesa, Brazil
Authors Andrés Gálvez, Márton Gyuricza, Gabriel Reis, Gabriel Bocchile, Lina Maeoca
Area 1200.0 m2
Project Year 2017
Photographer Paula Monroy
Category Houses
Manufacturers Loading...
客服
消息
收藏
下载
最近












































