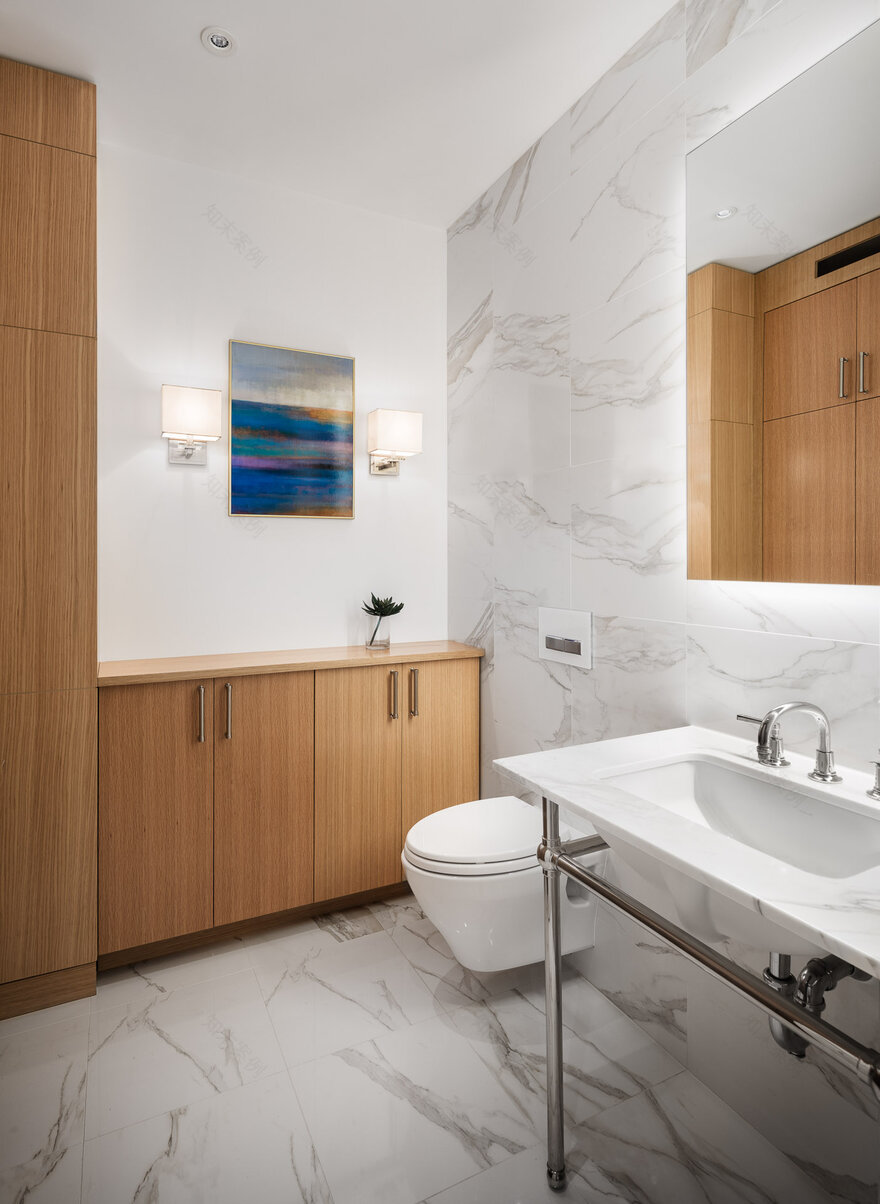查看完整案例


收藏

下载
Project: Greenwich Village Residence Architects: Jordan Parnass Digital Architecture Design Team: Jordan Parnass, Marijke Huelsmann, Elizabet Bereslavskaya, Philip Weller, Mithila Poojari, Jake Finnicum, Daniel Chimes Location: New York, United States Year 2018 Photography: Amy Barkow /Barkow Photo
项目:格林威治村住宅建筑师:JordanParnass数字建筑设计团队:JordanParnass,MarijkeHuelsmann,ElizabetBereslavskaya,PhilipWeller,MithilaPoojari,JakeFinnicum,DanielChimesLocation:NewYork,UnitedStates2018摄影:AmyBarkow/BarkowPhoto.
Instead of moving to a bigger space, the best option for this Greenwich Village client was to acquire the unit next door and combine two apartments into one.
对于格林威治村的这位客户来说,最好的选择不是搬到更大的地方,而是买下隔壁的公寓,把两套公寓合二为一。
In spite of the floor’s panoramic views, each apartment suffered from the tight proportions and low ceilings typical of post-war high rises.
尽管楼层景色尽收眼底,但每间公寓的比例都很紧,天花板也很低,这是战后高层建筑的典型特征。
What began with a pair of tight galley-style kitchens, small baths and basic bedrooms has now transformed into an elegant light-filled modern home.
从一对紧凑型厨房、小浴室和基本卧室开始,现在已经变成了一个优雅的、光线充足的现代住宅。
The expanded unit features three bedrooms, two and a half baths, an entry gallery and a generous living and dining area.
扩大后的单元包括三间卧室、两个半浴室、一个入口廊和一个宽敞的居住和就餐区。
An open cook’s kitchen and adjoining dining room make extensive use of custom millwork that blends storage and flexibility seamlessly into the spaces.
一个开放的厨师的厨房和相邻的餐厅广泛使用定制的磨坊,将储存和灵活性无缝地融入空间。
The abundant natural daylight is complemented by a mix of minimal sconces, low profile ambient recessed lighting and pendants in selected areas.
丰富的自然日光补充了极小的烤箱,低轮廓的环境凹槽照明和吊坠在选定的地区。
客服
消息
收藏
下载
最近

















