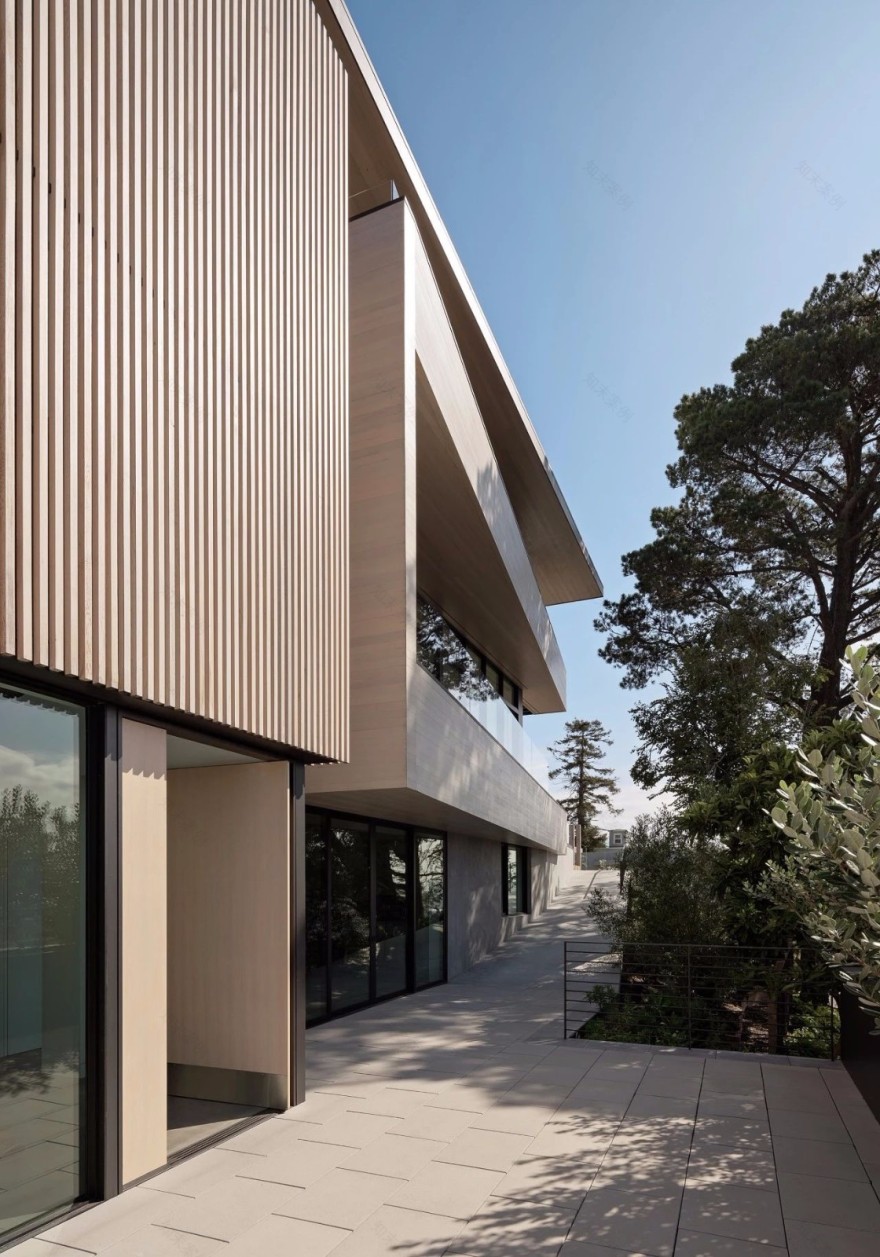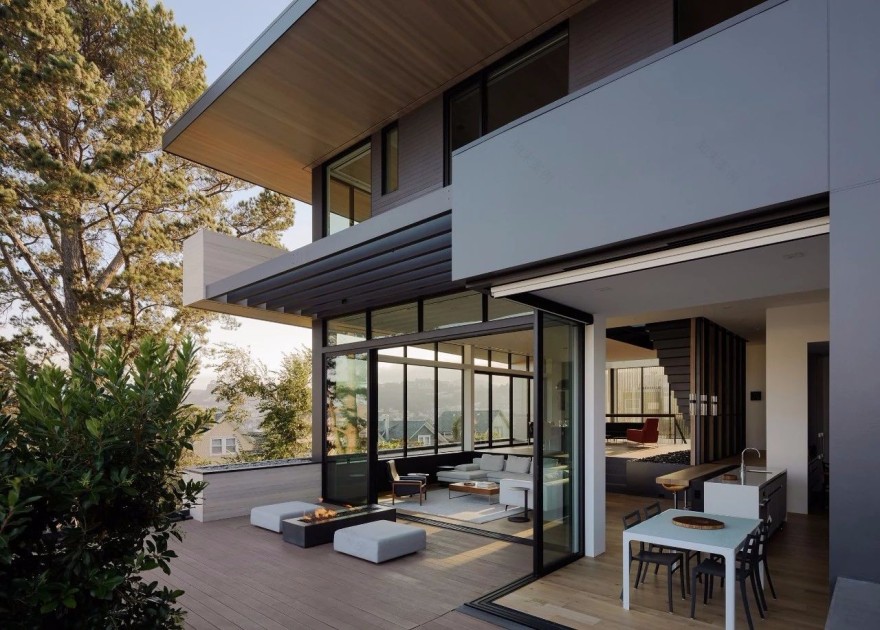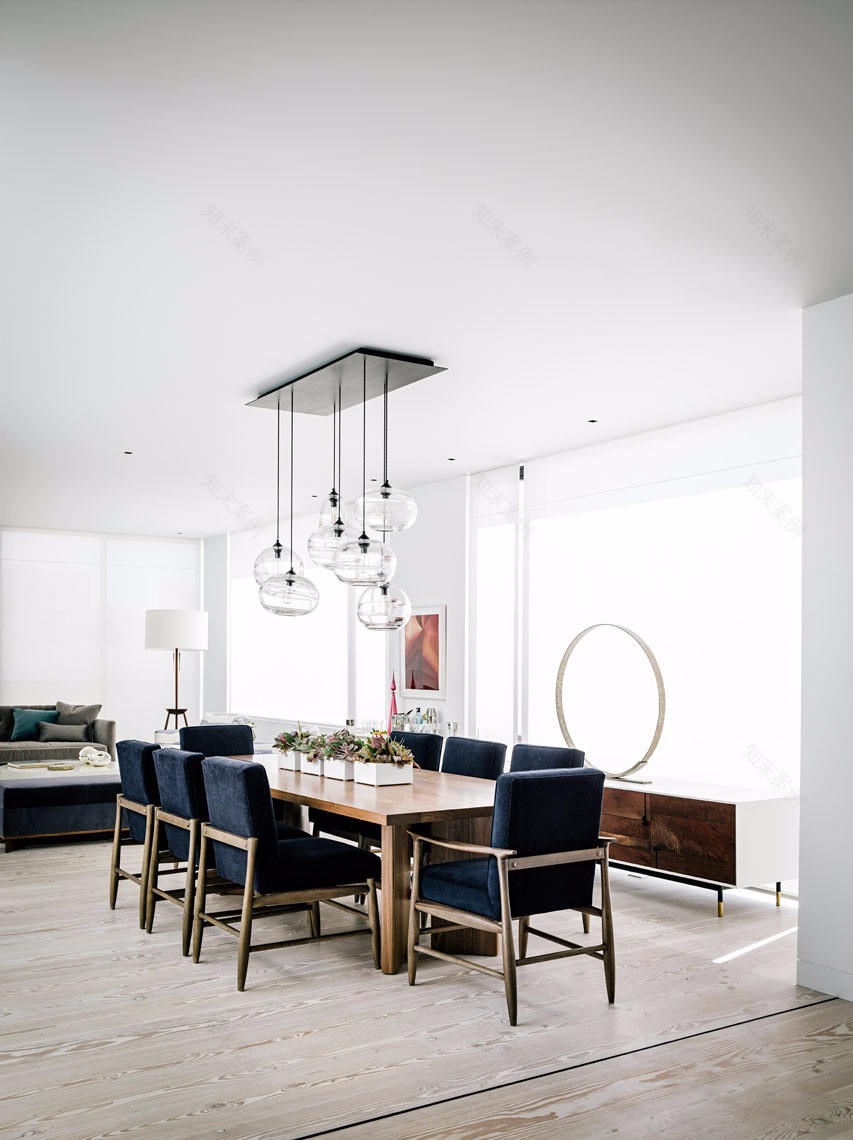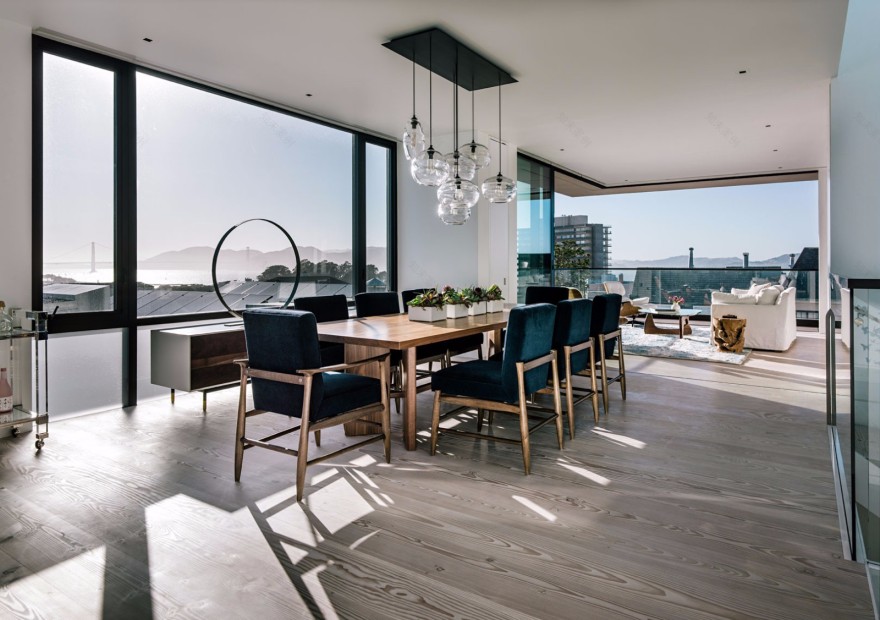查看完整案例


收藏

下载
建立一种“安静”的建筑 - 空间延伸到周围环境的美丽,而不是试图与之竞争。We aimed for akind of “quiet” architecture - spaces that deferred to the beauty of thesurrounding environment, rather than try to compete with it.
旧金山建筑事务所JohnManiscalco Architecture在阳光明媚、音乐洋溢的Hayes Valley工作室工作,将每一个客户关系都视为一个独特的机会,创造一个鼓舞人心的住宅,提升光与空间的自然品质。Working in asun drenched and music filled Hayes Valley atelier, John Maniscalco Architecture embraces each client relationship as a unique opportunity tocreate an inspiring residence that elevates the natural qualities of light andspace.
创始人JohnManiscalco 在1989年从康奈尔大学获得建筑学学士学位,并开始在旧金山实践建筑学,同年John被招募到旧金山,加入了Gensler旧金山办公室的一个小型建筑师团队,设计了一系列项目,包括总体规划、商业写字楼、学术建筑、城市中心、交通综合体、酒厂,以及多户和单户住宅。2000年,John以严谨的设计指导原则创立了自己的事务所John Maniscalco Architecture。John is theFounding Principal of John Maniscalco Architecture. Since receiving hisBachelor of Architecture degree from Cornell University in 1989, he wasrecruited to come to San Francisco to join a small team of architects withinthe larger context of Gensler’s San Francisco office,designing a wide range ofprojects, including master-planning, commercial office buildings, academicbuildings, civic centers, transportation complexes, and wineries, as well asmulti and single family homes. In 2000, John founded his own firm, JohnManiscalco Architecture.
JohnManiscalco的作品是由一个非常干净但温暖的建筑表达来定义的,它将重点放在空间和光线的相互作用上。在许多方面,最终细节的简单性掩盖了空间的复杂性,以及制作感觉安静和直观的东西所需要的工作。虽然客户可能不关注日常的设计流程或开发文档的严格性,但他们希望客户在自己的家中看到这种严格性的好处。Their work isdefined by a very clean but warm architectural expression which places focus onthe interplay of space and light. In many ways, the simplicity of the finaldetails belies the complexity of the assemblies and the work that goes intomaking something that feels quiet and intuitive. While the clients may not befocused on the day to day design process or the rigor of their development anddocumentation, they would like to think they see the benefit of that rigor asthey live in the homes.
John Maniscalco的目标是让他们的工作有一种宁静的品质。作为加州的建筑师,他们为能在一些无法想象的最壮观的环境中工作感到庆幸,他们的目标通常是通过构建意想不到的景色,定义不寻常的空间序列,并鼓励客户以不同的方式看待事物,来增强这些地方的体验。他们结合了一个深思熟虑的空间和光的相互作用,以达到一个平静的效果。They aim forour work to have a quiet quality of serenity. As architects in California, theyare lucky enough to work in some of the most spectacular environmentsimaginable, and often their goal is to enhance the experience of these placesby framing unexpected views, defining unusual spatial sequences, andencouraging users to see things in a different way. They combine a thoughtfulinterplay of space and light to achieve a calming effect.
客服
消息
收藏
下载
最近











































