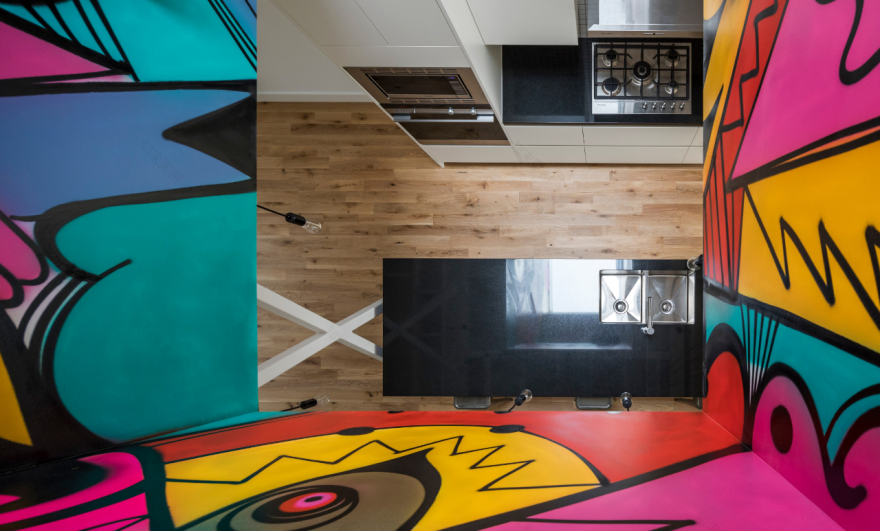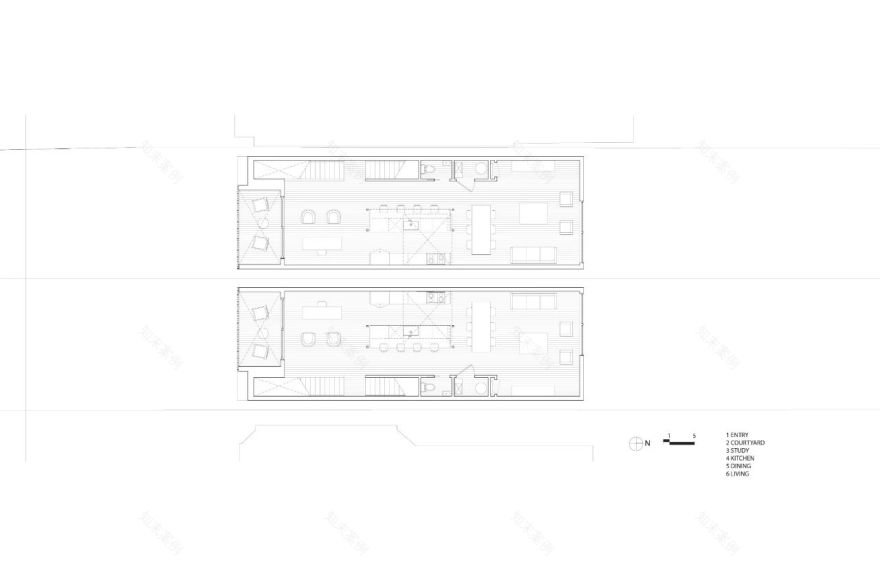查看完整案例


收藏

下载
Batay-Csorba Architects
Batay-Csorba建筑事务所致力于创造与环境、用户和公共领域相关的项目。该项目致力于通过对场地、类型学、材料和运动的探索,创造变革性的空间体验。Batay-Csorba的工作致力于构建真实的空间,让人们和地方参与进来,并基于这样的信念,即建筑在塑造我们如何体验世界方面起着根本性的作用。
Batay-Csorba Architects strives to create projects which engage their context, users, and the public realm. The practice is committed to creating transformative spatial experiences through the exploration of site, typology, materiality, and movement. Batay-Csorbas work is dedicated to the construction of real spaces that engage people and place, and is based on the belief that architecture has a fundamental role in shaping how we experience the world.
Shuck Shuck是温哥华东彭德街唐人街的一个新食品概念的室内装修。这个新概念将牡蛎作为一种容器,将它们与新颖、世俗的成分、可持续的实践和高度社会化的环境相结合。作为一个非传统的餐厅,城市放牧站努力成为一个地方连接人们和贝类在过渡时间-工作后,晚餐前,晚餐后。ShuckShuck致力于吸引牡蛎爱好者,并改变那些不喜欢牡蛎的人。
Shuck Shuck is an interior fit-out for a new food concept in Vancouver’s Chinatown, on East Pender Street. This new concept uses oysters as a vessel, combining them with the novel, worldly ingredients, sustainable practices, and a highly social environment. Labeled as a non-traditional restaurant, the urban grazing stop strives to be the place to connect people and shellfish in transition times - after work, before dinner, and post-dinner. ShuckShuck is focused on being a draw for the oyster-lover and convert those that are oyster-adverse.
室内简约的设计包括剥离的混凝土地板、暴露的混凝土柱、混凝土天花板、机械管道和管道。刷过漆的隔音墙板结合了独特的粗糙纹理外观和不寻常的耐久性和声学性能。简约的室内让人们关注单一的建筑干预。一张56 -0 长的蛇形桌子漂浮在空间中。
The pared-back simplicity of the interior consists of stripped-back concrete floors, exposed concrete columns, concrete ceiling, mechanical ducts, and conduits. Painted acoustic wall panels combine a uniquely rough-textured appearance with unusual durability and acoustic performance. The simplistic interior yields attention to a single architectural intervention. A 56’-0” long serpentine table floats its way through the space.
纤维增强预制混凝土桌在松散休闲的“酒吧顶”的互动品质和围绕着你的“展位”的亲密和包围关系之间起到了协调作用。作为一个唯一的餐厅,顾客之间的流通和互动重新定义了这个高度社交但亲密的个人环境,允许人们以各种方式联系。根据顾客所站的位置不同,他们个人的空间感和与他人的互动程度也会有所不同。
The fiber-reinforced precast concrete table mediates between the interactive qualities of a loose and casual “bar top” and the intimacy and the enveloping relationship of a “booth” that wraps around you. As a standing-only restaurant, the circulation and interaction between patrons were curated to redefine placemaking of this highly social yet intimately personal environment that allows people to connect in various ways. Depending on where a patron is standing at the table their personal sense of space and level of interaction with others varies.
这张桌子的质地和口感就像牡蛎一样。外壳通常是粗糙的、灰色的、单调的,用来保护里面娇嫩的珍珠。混凝土桌的底部是粗糙的,像牡蛎壳一样的表面,而外部则是柔软、光滑、抛光的表面。颜色的不完美是为了庆祝材料的手工制作过程。
The texture and finish of the table were prescribed akin to an oyster. The exterior shell, often rough, grey, and drab acts to protect the delicate pearl inside. While the underside of the concrete table is executed with a rough, pocketed finish like the oyster’s shell, the exterior has a soft, smooth, polished finish. The imperfection of the color purposely celebrating the handmade process of the material.
Double Duplex
双层复式住宅的创建是为了响应城市对替代住房模式的日益增长的需求,这是由于城市房地产成本的上升和多伦多现有住宅区的城市密度的需要。中高层公寓的激增使城市核心变得更加密集,并成为城市入门级住房的主要模式。
The Double Duplex was created in response to the cities growing need for alternative housing models due to the rising cost of urban real estate and the need for urban densification within Torontos established residential neighbourhoods. A proliferation of high and mid-rise condos have densified the urban core and serve as the predominant model for entry level home ownership within the city.
Double Duplex填料项目位于Parkdale的墨尔本大道,这是多伦多最著名的历史街区之一,拥有百年的维多利亚和海湾和盖博豪宅。现有双宽网站被砍成两个独立的属性与四层3500平方英尺的超然的复式住宅建在每个站点,允许业主出租其中一个单位补贴自己的收入或使用它作为生活工作空间。
The Double Duplex infill project is located on Melbourne Avenue in Parkdale, one of Torontos most notable historic neighbourhoods for their century old Victorian and Bay and Gable mansions. The existing double wide site was severed into two separate properties with a four storey 3,500 square foot detached duplex residence being constructed on each site, allowing property owners to either rent out one of the units to subsidize their own income or to use it as a live work space.
许多19世纪的豪宅(通常后来被改造成公寓)仍然存在,并且正在被改造成独栋住宅。独特的帕克代尔(Parkdale)社区现在成为一个新兴的大型艺术家社区的家园。
Many of the 19th Century mansions, often later converted to rooming houses still exist and are being converted back into single family homes. The unique Parkdale neighbourhood now finds itself home to a large burgeoning artist community.
客服
消息
收藏
下载
最近





























