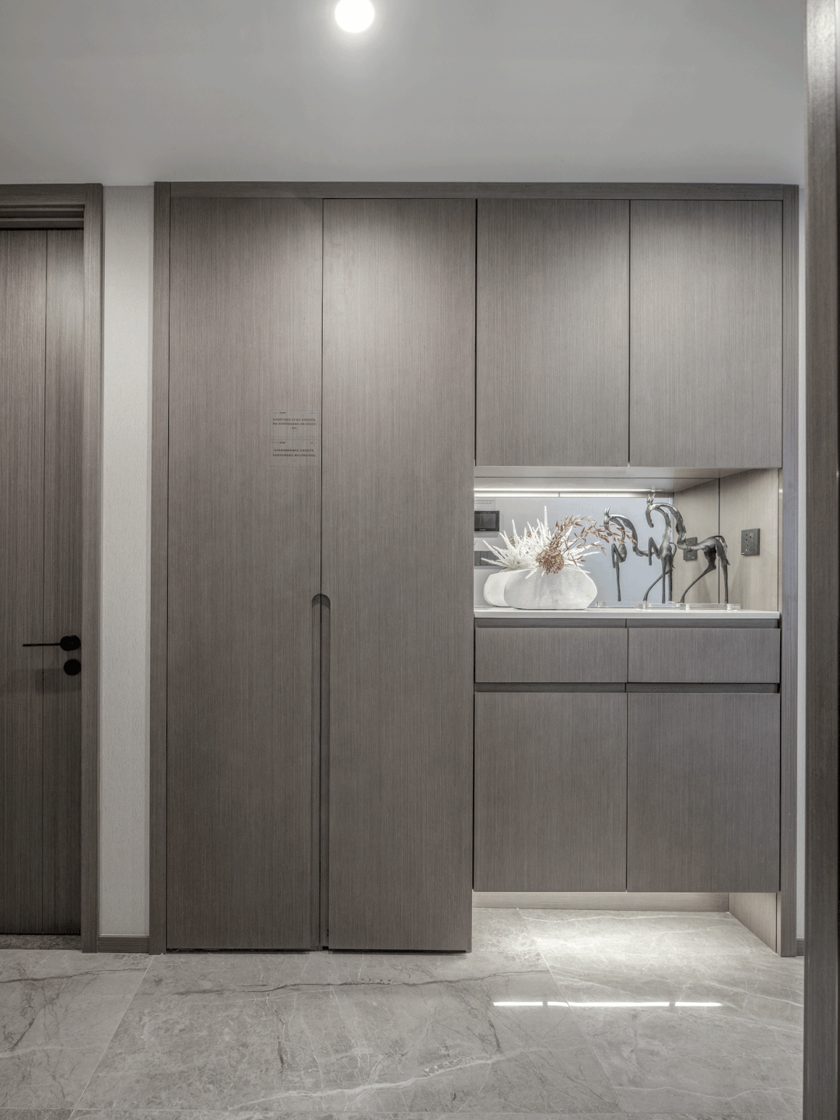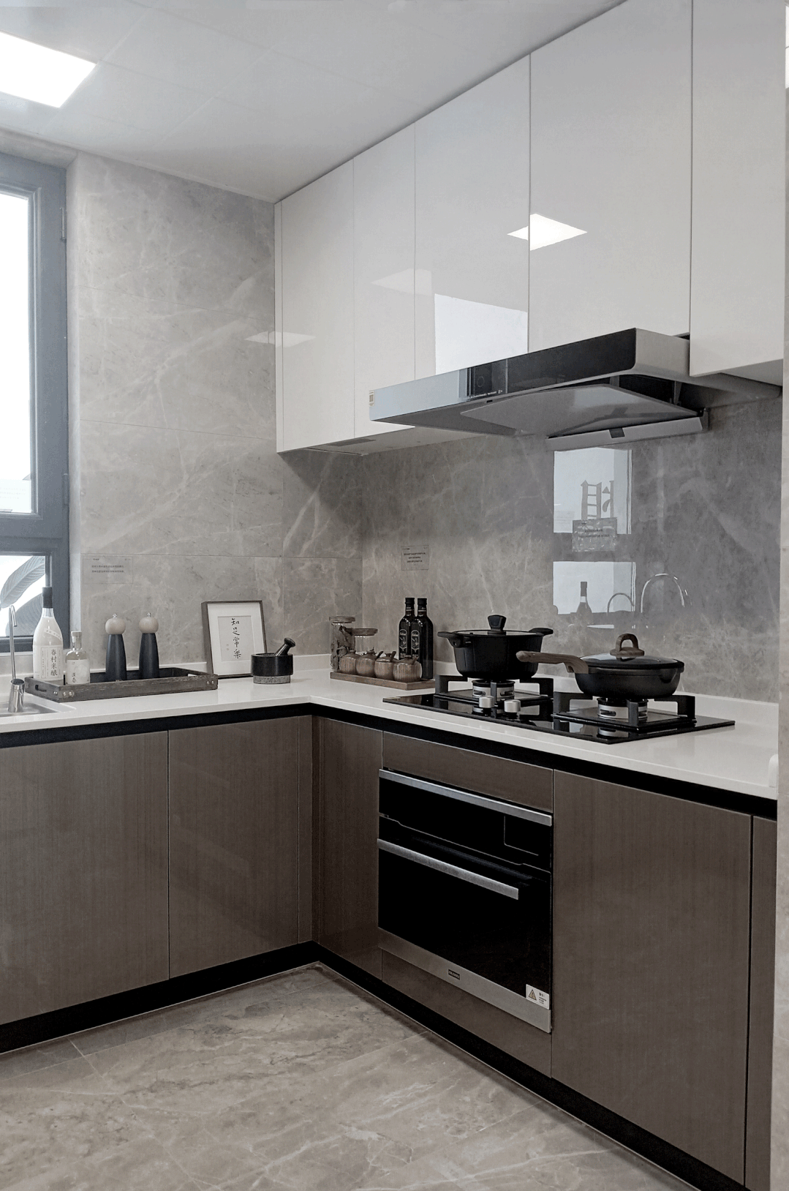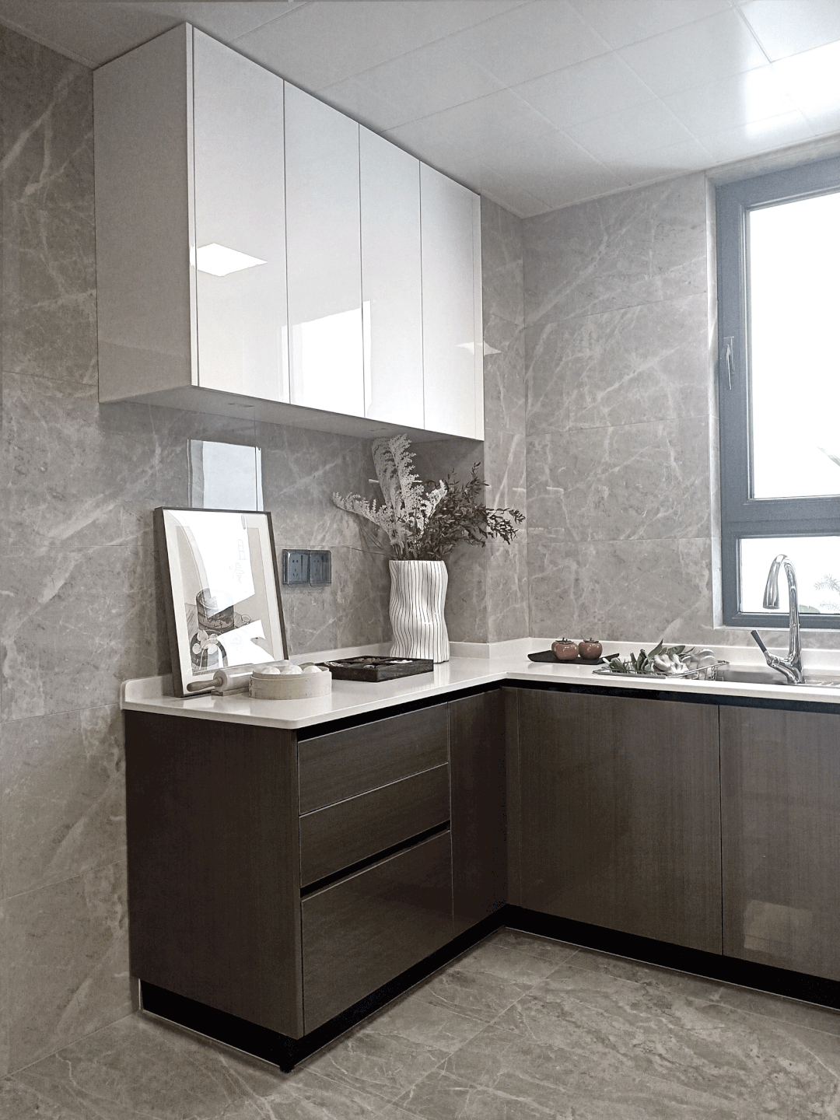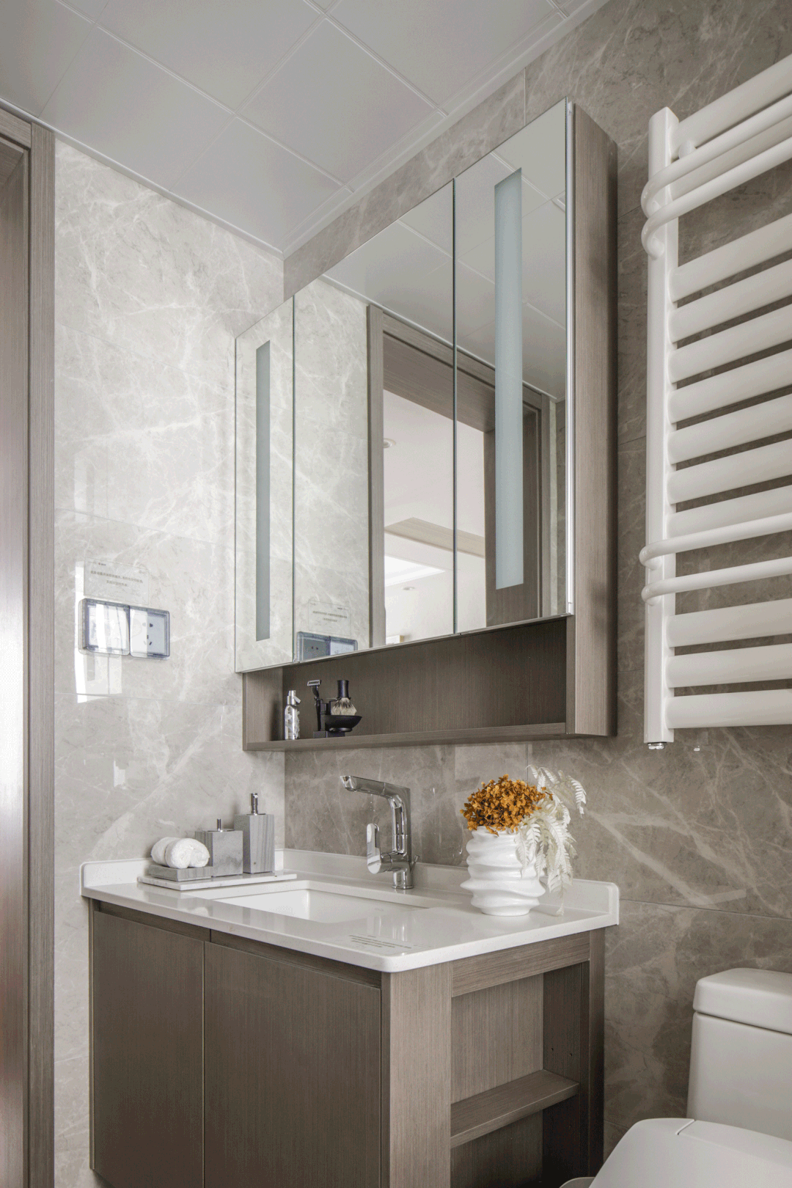查看完整案例


收藏

下载
“归鸟赴乔林,翩翩厉羽翼。”是动态的、缱绻的情境。
The birds return to the forest, graceful and sharp wings. Its a dynamic and emotional situation.
“且将新火试新茶,诗酒趁年华。”是静谧的、安稳的情境。
Let the new fire test the new tea, poetry wine while the years. It’s a quiet, stable situation.
“马匹从画作里闯进你我的视线,周围,空气碰撞空气。”是一种克制而热烈的情境。
Horses come through the painting, and air hits air all around. It’s a restrained but intense situation.
设计师模拟多种生活形态和情境,将实用和美感相结合。玄关处柜体以科技木仿天然姿态呈现,绿色环保;底部悬空设计,方便扫地机器人充电和常穿鞋子收纳;内部纵横结合,完美适配家居服、鞋之类的存放,合理高效;柜体隐藏式把手的设计让视觉更干净,入门状态井然有序。人造石台面不仅能满足装饰效果,更易清洁。而嵌入式鞋柜消毒设备和换鞋凳的配置可大大提升产品附加值,细小之处见功力。
The designer simulates a variety of lifestyles and situations, combining practicality with beauty. The cabinet in the porch is presented with a natural attitude of technological wood imitation, which is green and environmentally friendly. The bottom of the hanging design is easy for the sweeping robot to charge and often wear shoes storage. Internal vertical and horizontal combination is perfect for the storage of household clothes, shoes, and so on, reasonable and efficient. The design of the cabinet concealed handle makes the vision cleaner and the entry state orderly. Man-made stone mesa can not only satisfy the adornment effect but also be easier to clean. And the configuration of the embedded shoe cabinet disinfection equipment and shoe changing stool can greatly enhance the added value of products, which can be seen from small points.
呼应玄关烈马英姿,健硕马匹摆件置于客厅一角,拨开静谧,有破局之势。创意编织座椅内涵古之气韵,超大规格瓷砖纹理跳跃生动,融入自然主义木格栅,为空间奠定硬朗基调。
Echo porch vigorous horse YingZi, strong and strong horse places a piece in sitting room one horn, go through quiet, have the power that breaks bureau. Creative woven chair connotation of ancient charm, large size ceramic tile texture jumping vivid, integrated into the naturalistic wooden grille, for the space to lay a tough tone.
素雅棉麻、温润质感、写意姿态,围合小叙,谈笑风生。
Simple and elegant cotton and linen, warm and smooth texture, freehand attitude, surrounded by small talk, laughing.
客厅凭借一幅中式建筑艺术作品暗定主旋律,皮革质感背景墙舒适细腻,与电视墙刚柔并济,淡淡着墨,暗合中庸之道,有属于君子的抽象和淡雅。勾勒人文意境,柔软沙发抒发慵懒,轻纱帘幔,光影婆娑,腾踔万象。
The sitting room depends on work of art of a Chinese style building to decide theme dark, wall of background of leather simple sense is comfortable and exquisite, with TV wall firm and soft together, faint ink, imply the middle way, have the abstraction that belongs to gentleman and quietly elegant. Draw the outline of humanistic artistic conception, soft sofa to express languid lazy, light gauze curtain, shadow whirling, shock to vientiane.
客厅主色调灰白,大理石桌建筑摆件遥相呼应巨幅画作,饱墨挥洒,一下子将空间人文情愫带到更深境界,把世界的层次和秩序都容纳在看似单一的空间之内。
The main color of the living room is gray and white, and the marble table architectural furnishings echo the huge paintings from a distance. With a lot of ink, the humanistic feelings in the space are brought to a deeper level, and the hierarchy and order of the world are contained in the seemingly single space.
餐厅与客厅贯穿,空间分布明朗,一边用充满传统感的艺术品揭开整体风格面纱,一边设置高低置物架以及收纳柜,桌上橘黄色植物点缀,让整个空间活跃起来,充满趣味。吊顶设计遵循“少既是多”的原则,谨慎着墨,雕琢细节,目的是给予空间以尺度。
Dining room and living room run through, the space distribution is clear, while full of traditional sense of art to unveil the overall style of the veil, while setting high and low shelving and storage cabinets, orange plants on the table embellishment, make the whole space active, full of interest. Ceiling design follows the principle of less is more, carefully inked, carved details, the purpose is to give space with scale.
设计师时刻在传统与现代间博弈,取舍恰当,灯饰规矩平衡出空间韵味,大气而柔软。餐厅展示柜功能多样,收纳同时充当艺术品展示台提升格调。餐桌超薄台面和细格栅石材给人带来精致细腻的视觉感受。
Designers always in the traditional and modern game, the appropriate trade-off, lighting rules balance out the space charm, atmosphere and soft. The dining room display cabinet has a variety of functions, and it also serves as an art display stand to enhance the style. Dining table thin mesa and fine grille stone to bring a delicate and delicate visual feeling.
精致的餐具,整齐摆放,统一色调,优雅的用餐氛围,谁不想拥有呢!
Delicate tableware, neatly arranged, uniform colors, elegant dining atmosphere, who dont want to have!
柴米油盐酱醋茶,人间烟火也有趣。
The firewood, rice, oil, salt, sauce, vinegar, and tea are also interesting.
为了增加厨房储物空间,设计师上设双面大高柜,下设多层收纳柜。配置吊柜拉篮、碟碗架、刀叉盘等精细化功能。
Store content space to increase the kitchen, stylist sets double-faced big tall ark on, set multilayer receive ark below. Convenience cabinet pull basket, dish bowl rack, knife and fork plate and other fine functions.
主卧整体克制而优雅。衣帽间用玻璃材质衬出空间氛围,梳妆台独立又融合,偶有几缕橘色,在私属空间彰显靓丽自由。通高的门洞尺寸则贯彻了全屋,在视觉上很好地拉高了空间感。在卫生间的一侧,设计师特别为门套增加了石材踢脚,解决门套底部发霉问题,小小改动的背后是世茂多年致力于对实际生活的关注与考量。
The master bedroom is restrained and elegant. Cloakroom uses vitreous material to pledge line to give spatial atmosphere, dresser is independent confluence again, have a few orange occasionally, belong to a space to reveal beautiful beautiful freedom in private. The size of the double-height door hole carries out the whole house, which visually elevates the sense of space. On the side of the toilet, the stylist added stone to kick the foot for the door to solve the moldy problem at the bottom of the door. Behind the small change is the concern and consideration that Shimao is committed to the actual life for many years.
飘窗给予梦境通透感,背景线条流畅,中式淡雅,不落俗套。配以金属点缀,在东方意境之外,添加了一丝现代生活的精致感,以求材质触感和细腻的纹理,来贴近简素居住的舒适度。
Piao window gives dream to be connected fully feeling, setting line is fluent, Chinese style quietly elegant, do not fall into convention. With metal ornament, in addition to the eastern artistic conception, added a delicate sense of modern life, in order to material touch and delicate texture, to close to the comfort of simple living.
老人房以围棋为主题,配以温暖的亚麻色,庄重又沉稳,如君子厚德载物,有容乃大。设计师遵循“方圆”之道,灯饰与艺术品来回转换,表达主人的处世之态。
The old mans room takes Go as the theme, matches with the warm flax color solemn and calm, such as the gentlemans virtue, tolerant. Designers follow the square and circle way, lighting and art back and forth, express the master of the state of life.
儿童房是男孩的天堂。以“法拉利红”为主题,执以画笔,千鸟格点缀。赛车手衣服挂饰,轮胎抱枕,法拉利标志……设计师创造出了一个炙热男孩的活力天堂。激情热烈,筑梦空间灵动又宽敞。
The childrens room is the boys paradise. With Ferrari red as the theme, with a brush, decorated with thousands of birds. Racer pendant, tire pillow, Ferrari logo... The designer has created a vibrant paradise for hot boys. Passion is warm, the dream space is flexible and spacious.
走向时光的跑道吧,飞驰人生,冲向未来!
Go to the runway of time, gallop life, rush to the future!
多功能室聚合着艺术,陶艺的加持明媚了自在空间的运行。展架以深色线条感增加神秘感,与台桌无缝衔接,合理区分功能区。背景墙的橙色挂饰活跃氛围,极具冲击力的视觉表现弱化了空间的清冷感。
The multifunctional room gathers art, and the support of pottery brightens the operation of free space. Display frame with dark lines to increase the sense of mystery, and the table seamless connection, reasonable differentiation of functional areas. The orange of setting wall is hung act the role of active atmosphere, the visual expression that has wallforce extremely weakened the cool feeling of the space.
多功能室聚合着艺术,陶艺的加持明媚了自在空间的运行。展架以深色线条感增加神秘感,与台桌无缝衔接,合理区分功能区。背景墙的橙色挂饰活跃氛围,极具冲击力的视觉表现弱化了空间的清冷感。
The multifunctional room gathers art, and the support of pottery brightens the operation of free space. Display frame with dark lines to increase the sense of mystery, and the table seamless connection, reasonable differentiation of functional areas. The orange of setting wall is hung act the role of active atmosphere, the visual expression that has wallforce extremely weakened the cool feeling of the space.
卫生间是家中使用频率最高的一个场所。人类自诞生以来从未停止对它的研究探索,设计师将三折无影镜柜、灯具防雾功能、可抽拉式龙头、石材酸洗地面、隐藏式地漏等配置彰显设计力量。这是集团对于本案给出的答卷,始于对材料的科学应用,给与大众最高的人文关怀。
Toilet is a place with the highest frequency in the home. Human beings have never stopped to its research and exploration since its birth. Designers will be three fold without shadow mirror ark, lamps and lanterns fog-proof function, can pull out the type of bibcock, stone acid washing ground, hidden floor drain and other configurations reveal the design power. This is the Groups answer to the case, starting from the scientific application of materials, to give the public the highest humanistic care.
- Floor plan -
Project information
项目名称︱淄博世茂璀璨珑府 165 户型样板间
Project name: 165house model house of shimao resplendence, zibo
Project location ︱ Zibo
设计公司︱Yan Design 大研设计
Design company ︱ YAN DESIGN
业主单位︱山东世茂鲁坤置业有限公司
︱ Shandong Shimao Lukun Real Estate Co., Ltd
设计团队︱欧阳萍、白媛、林炜华、林梦佳
Design team ︱ Ouyang Ping, Bai Yuan, Lin Weihua, Lin Mengjia
Design style is modern Oriental
Design area ︱ 165 square meters
Photography ︱ Benmo Hall
完工时间︱ 2021 年 5 月
Date of completion: May 2021
客服
消息
收藏
下载
最近







































