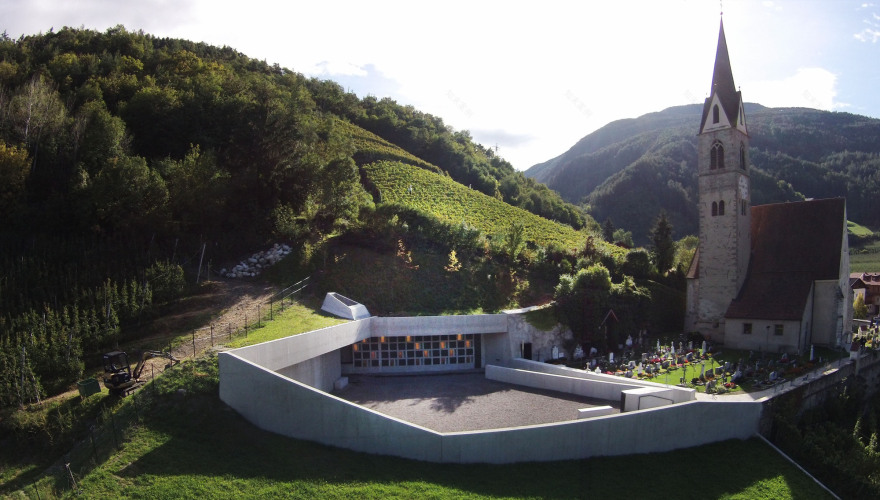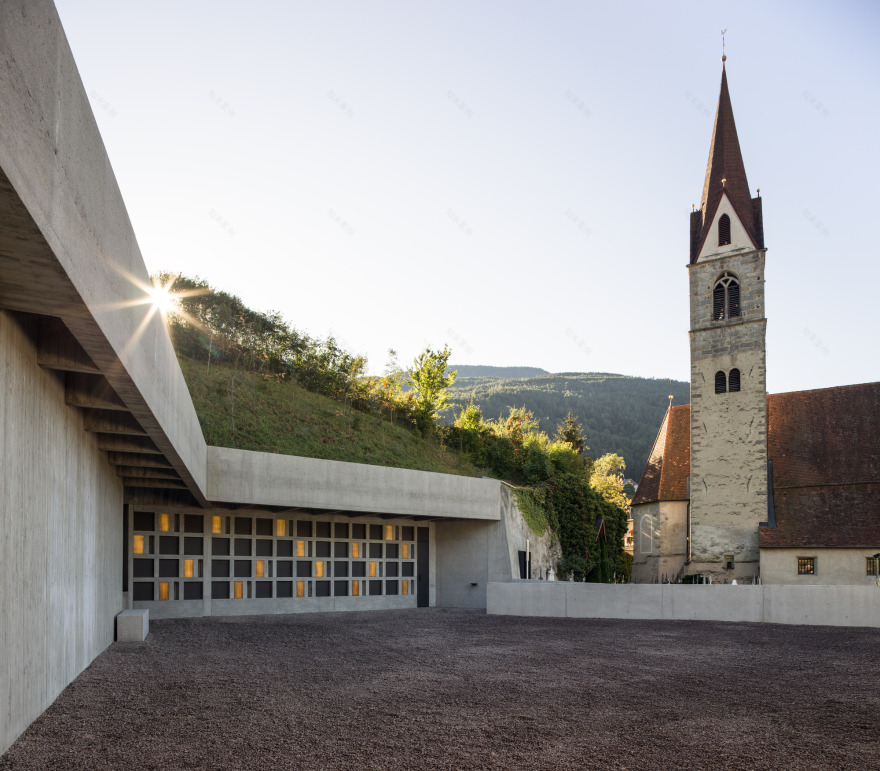查看完整案例


收藏

下载

翻译
The geometry takes up the planimetric shape of the existing cemetery, reinterpreting the architectural elements that characterize the area in a contemporary key. The perimeter wall is the generating system of the composition.
The intent is to create a clear contrast that allows to highlight the emblematic historical cemetery and to create a synergy with it, so as to enhance the ancient "Kirchhof". From the old cemetery the visitor enters the courtyard and an arcaded area where cinerary urns and the ossuary are located. To emphasize the sacredness of this space, a large skylight was inserted which acts as a pivot between the space of the columbaria and the retaining wall to the north. The zenithal light that comes from the large truncated pyramid on the surfaces of concrete walls create a changing and ephemeral geography of shadows. The boundary wall is extruded, and the various functions are organized in its thickness.
The projections above the retaining wall create a portico that, in full local tradition, embraces the courtyard for interment, offering to visitors a sheltered place. The contrast between the concrete and the bronze of the panels and lamps represents the only stylistic note in an austere and deliberately abstract context.
▼项目更多图片
客服
消息
收藏
下载
最近

















