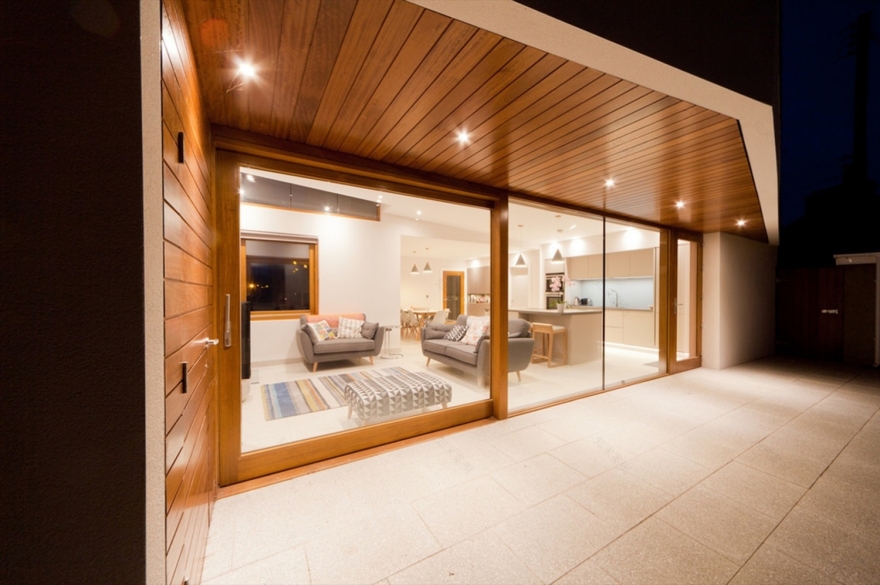查看完整案例


收藏

下载
England Taggart house
设计方:Nest Architects
位置:英国
分类:居住建筑
内容:实景照片
图片:24张
摄影师:Todd Watson
原始的住宅修建于二十世纪二十年代,那是一栋两层楼的住宅,坐落在北爱尔兰,安特里姆郡的Portballintrae,Portballintrae是一个很小的海边村庄。Portballintrae这个名字来源于‘Port Bhaile an Tra’这句爱尔兰语,意思是:“海边安居的港口”,Portballintrae坐落在巨人海岸和峡谷区自治会区域的范围内。这里的原始建筑特色由依偎在Ballintrae海湾周围的粉刷后的住宅构成,然而随着区域中海边度假人口的增长,这个特色成为了举足轻重的一部分。
客户的愿望是对原始的住宅进行重新配置,以创造出一个开放布置的计划,并促进三代人员的现代家庭生活。在我们与客户最开始见面的会议中,他们提出的要求包括了创造与外部环境相融合的空间,以及远离原始的多孔住宅。客户还有一个非常明确的要求,即提供一个外部的热淋浴区域,以便于家人们在冲浪或者是去周围海滩上玩耍后使用。这加强了家庭“中心”的方案理念,即一个供聚会和度过悠闲时光的地方。
译者:蝈蝈
The existing 1920's two storey dwelling is situated at Portballintrae, a small seaside village in County Antrim, Northern Ireland. Portballintrae takes its name from the Irish ‘Port Bhaile an Tra’, meaning ; ‘port of the beach settlement’ and lies within the Causeway Coast and Glens District Council area. The original building character consisted of whitewashed cottages nestled around the Ballintrae bay, although that character has changed in no small part through the areas popularity as a seaside resort.
The client wished to reconfigure the existing accommodation to facilitate modern family living for three generations of their family in an open plan arrangement. The requirements set out at the initial briefing meeting included the aspiration to create spaces that engaged with the external environment and moved away from the existing cellular accommodation. The client had a specific requirement to provide an external hot shower area for use following surfing and family visits to the nearby beach. This reinforced the idea that the scheme should act as the family ‘hub’, a place to meet and spend quality time together.
英国塔格特住宅外部实景图
英国塔格特住宅外部夜景实景图
英国塔格特住宅内部实景图
英国塔格特
住宅平面图
英国塔格特住宅平面图
英国塔格特住宅立面图
英国塔格特住宅剖面图
客服
消息
收藏
下载
最近



























