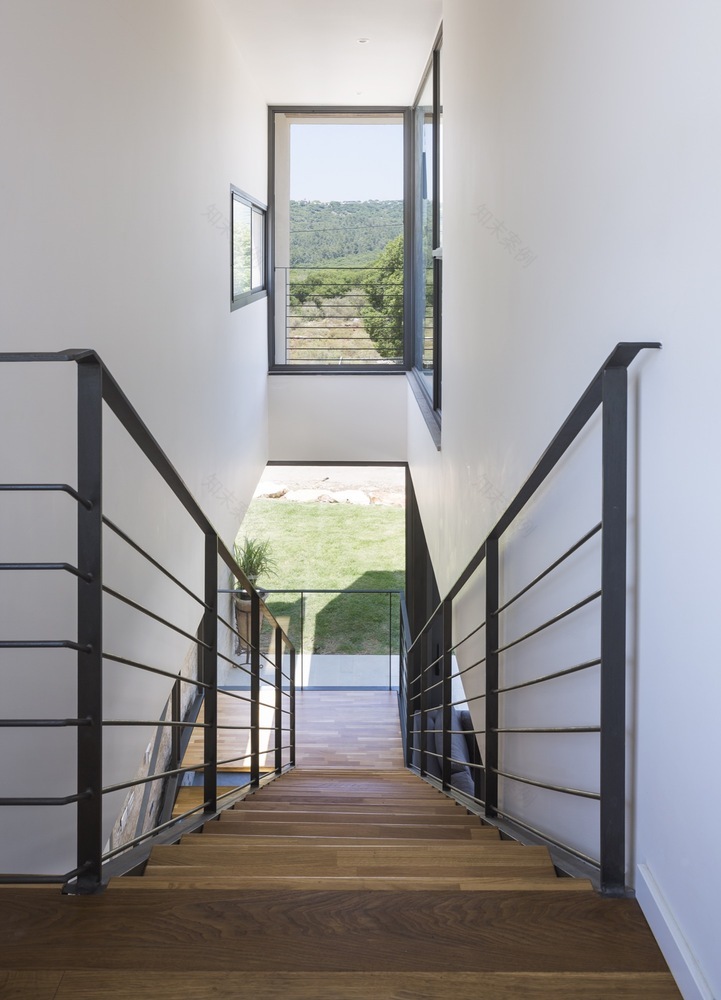查看完整案例


收藏

下载
Israel Rosenborg and Ricky House
设计方:SO Architecture
位置:以色列
分类:居住建筑
内容:实景照片
图片:15张
摄影师:SO Architecture
罗森博格格兰和里基住宅位于基布兹耶香,坐落在一个年轻住宅区内一个天然的林地中,这个年轻的住宅区被修建在了城镇的郊区。住宅被修建在了一个横穿过田野的斜坡地形上。住宅计划的形式概念是创造两个互相对立的建筑体量。一个建筑体量位于地面上,而另一个建筑体量则位于空中,这个建筑体量的一部分位于一个细钢柱上,另一部分的下面则是一个由石头制成的基部。
地面层面上的楼层是统一的层面,住宅有一部分伸展进了山脉之中。位于地面的建筑体量和位于空中的建筑体量之间的空间被装上了玻璃,而且被当成了住址中的公共区域--厨房、起居室和餐饮区域。被修建在地面上的建筑体量表面被覆盖了一层石头,石头的颜色与当地石头的颜色一样。这个体量中包含了孩子们的卧室、保险室和各种各样的服务空间。餐饮区域所在的地方连接着小的庭院和包含了起居室及厨房的主要空间。
译者:蝈蝈
The Rosenberg Ricky & Golan home in Kibbutz Yehiam was designed in natural woodlands in a young residential neighborhood which is being built on the outskirts of town. The House was built on a sloping topography across the field..The formal concept of the plan was the creation of two boxes located opposite to each other. One box is placed on the ground and the other raised in the air on a thin steel columns on one part and on the other part on a stone foundation.
The floor of the ground floor is in unified level and the house is partly dugged into the mountain. The space created between the ground and the floating white box, is glazed and used in public areas of the house- kitchen, living room and dining area.The volume built on the ground, covered with stone similar in color to the local stone. In this area are designed the children's bedrooms, safe room, and various service rooms. The dining area was located in a place that connect the small patio and the main space which includes the living room and kitchen.
以色列罗森博格格兰和里基住宅外部实景图
以色列罗森博格格兰和里基住宅内部实景图
以色列罗森博格格兰和里基
住宅平面图
以色列罗森博格格兰和里基住宅平面图
以色列罗森博格格兰和里基住宅示意图
客服
消息
收藏
下载
最近


















