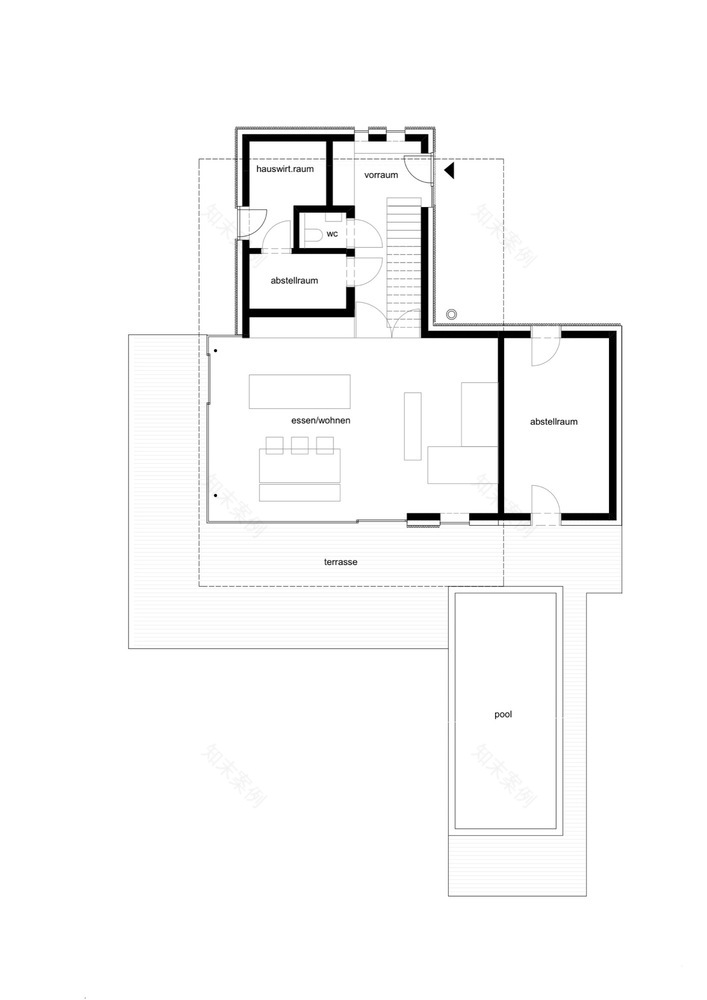查看完整案例


收藏

下载
Austria D Residential
设计方:Caramel Architekten + GüntherLitzlbauer
位置:奥地利
分类:居住建筑
内容:实景照片
图片:13张
摄影师:Christian Sperr
这是由Caramel Architekten与 GüntherLitzlbauer联合设计的D住宅,位于奥地利维也纳。该住宅坐落于建筑街区中央,周边被当地街道包围,每座建筑都是街区中央花园构成的一部分。宽松的建筑条例使得建筑师得以划分用地、增加绿化空间密度。家庭生活主要发生在首层的起居室与厨房,而睡眠、休息空间则布置在二层。阁楼新增的多功能房可以看到四周的建筑。不同造型的建筑体块堆叠在一起,反映了3个家庭成员使用空间的情况。
译者:筑龙网艾比
Densification can also be possible in built up settlement areas of one family houses. The property of House D is located in the middle of a block of buildings, which are surrounded by the local streets, and each building is part of the formation of a big wonderful garden right in the heart of the block. The generous building regulation allows us to build on all properties up to at least a quarter of the whole property area and thereby creates possibilities to divide properties and the densification of the green spaces.That’s how in the middle of an existing green space a lot the size of 433 m² was developed which cannot be seen from the streets. Due to the ground water situation coming from the Donau and the slight subsidence of the property to the street level, it was clear that the goal would be to build as high as possible.
Family life is happening in the middle of living and cooking on the ground floor and sleeping and relaxing on the first floor. An additional multifunctional room in the attic is extending with an all around view over the neighbour’s buildings. Three differently shaped and stacked volumes, which were arranged next to each other, are reflecting the various areas of use of the yet still 3 member family. To create as much connection as possible to the outdoor space, the transparent volume of the living room on the ground floor is mostly all over and up to the ceiling made of glass. Connecting with the transparent surface, the needed side rooms are partly only exposed through slits. It seems as though the more introverted appearing box with bed rooms on the first floor and balconies, is floating above the living area. Because the multifunctional room in the attic, which was built a bit further back and also appears to be a closed box, can hardly be seen from the garden. That’s how it creates intimacy and a retreat.
The design on the ground floor consists of concrete or exposed concrete and a light wood construction on the first floor. The vertically arranged battens of the facade are made of grey fir wood which was formerly impregnated. On the one hand to prevent decomposition and to frame it more homogenous. On the other hand it is supposed to let the three volumes appear as one. The battens are partly creating a natural sunscreen and privacy shield on the vitrification.
奥地利D住宅外部实景图
奥地利D住宅外部夜景实景图
奥地利D住宅内部实景图
奥地利D
住宅平面图
奥地利D住宅平面图
客服
消息
收藏
下载
最近
















