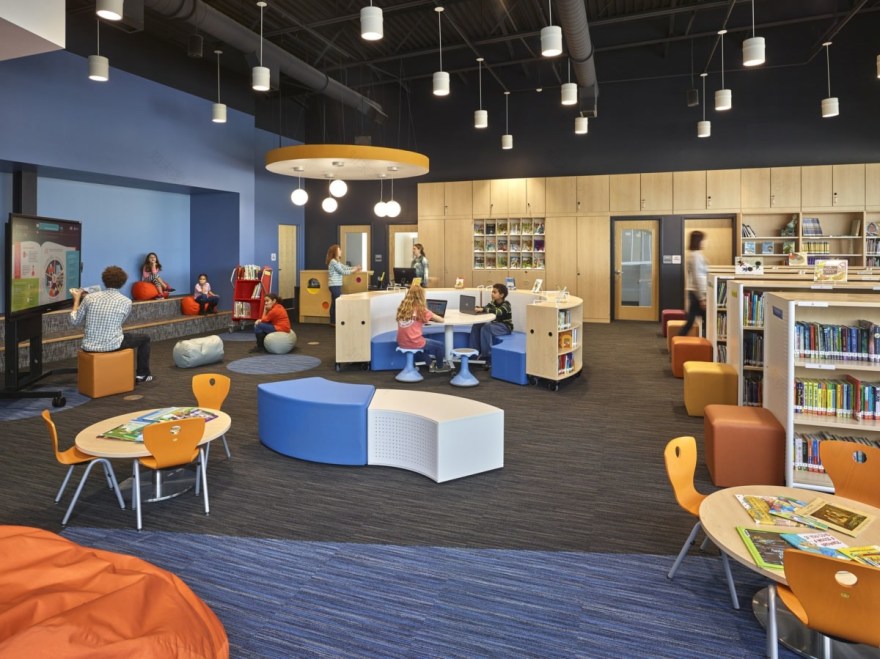查看完整案例


收藏

下载

翻译
VMDO Architects completed the Bluestone Elementary School with thoughtful use of dynamic space in Harrisonburg, Virginia.
Bluestone Elementary School features 3 floors, including 42 classrooms subdivided into innovative “learning neighborhoods” which encourage collaboration and novel curricular arrangements that support teaching and learning, while allowing for flexibility in how the building is used.
During the planning process, educators expressed a desire for team teaching. The resulting design promotes teacher and student collaboration and individualized learning by creating spatially diverse neighborhood environments that provide a variety of flexible scales and arrangements. Breakout spaces and resource hubs are distributed throughout the neighborhood to empower one-on-one collaborations that complement the project-based work occurring in studios. Beyond the core learning spaces, opportunities for small group learning, collaboration, social connections, and physical activity are embedded throughout the school.
Designed to be net-zero-ready, the project is tracking LEED Gold with an energy use index (EUI) of 18. The school incorporates several high performance building initiatives at a range of scales including reducing water and energy use, incorporating healthy low-emitting materials, promoting natural daylighting and abundant views to nature, ensuring healthy air quality, employing innovative stormwater capture and management, and providing a high-performance envelope design, including a geothermal HVAC system.
Design: VMDO Architects
Contractor: Nielsen Builders
Photography: Lincoln Barbour, Alan Karchmer
8 Images | expand images for additional detail
客服
消息
收藏
下载
最近











