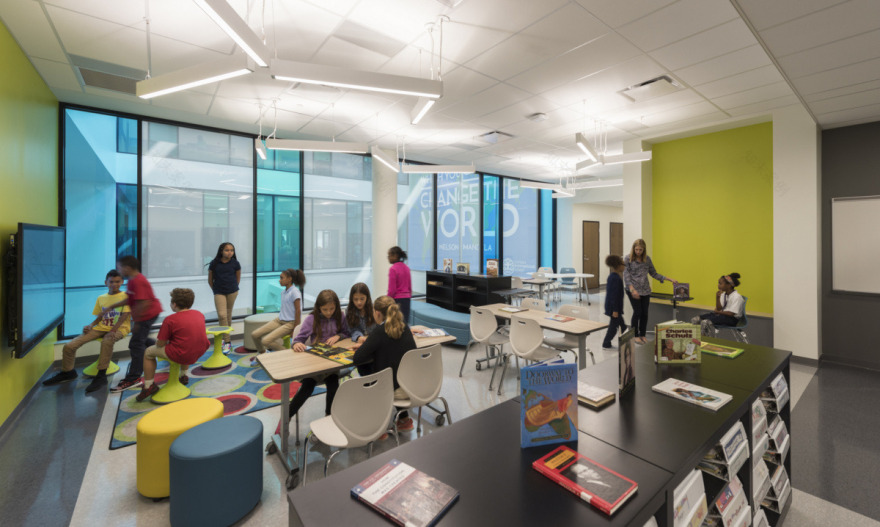查看完整案例


收藏

下载

翻译
ThenDesign Architecture (TDA) and Perkins+Will were tasked with the design for Cleveland Metropolitan School District’s Campus International School located in Cleveland, Ohio.
Campus International School (CIS), is located on an extremely tight, 1.75-acre urban site on the Cleveland State University (CSU) campus. The new space is designed to facilitate this collaboration between the two schools, and to support the rigorous International Baccalaureate program, by incorporating a variety of flexible areas that accommodate project work and individual study.
Collaborative learning areas are clustered on each level around a four-story, naturally-lit atrium featuring a large, tiered-seating “stair” connecting the first and second floors and providing a focal element upon entering the main doors. Gathering the K-8 student body weekly is essential to the academic program, and the atrium and adjacent cafeteria are used for this. The building’s exterior is primarily a modular metal panel system, with some brick and curtain wall at specialty areas. With sustainability in mind, classrooms face north and south to optimize daylighting and maintain heat in the colder months.
Students have access to a variety of flexible, student-centered learning spaces. Collaborative project areas outside of each classroom visually connect all four levels, adding to the school’s bright, energizing atmosphere. Small group areas and distributed administration space on each classroom level allow flexible group sizes to work together in a variety of settings. Shared spaces such as music and a multi-purpose room are primarily located on level one, with a soundproof gymnasium on the third level to maximize space. Specialized art and science classrooms are on the upper level. Flexible, technology-ready areas are distributed throughout the building and contain a variety of books and other resources to allow ease of access by students to self-direct or seek support as needed.
Abundant open spaces and natural light encourage movement, improving wellness and focus. Large windows that brighten the interior further sustainability goals by capturing and maximizing natural light, significantly decreasing energy use.
Architect of Record: ThenDesign Architecture
Design Architect: Perkins+Will
Photography: James Steinkamp
17 Images | expand images for additional detail
客服
消息
收藏
下载
最近




















