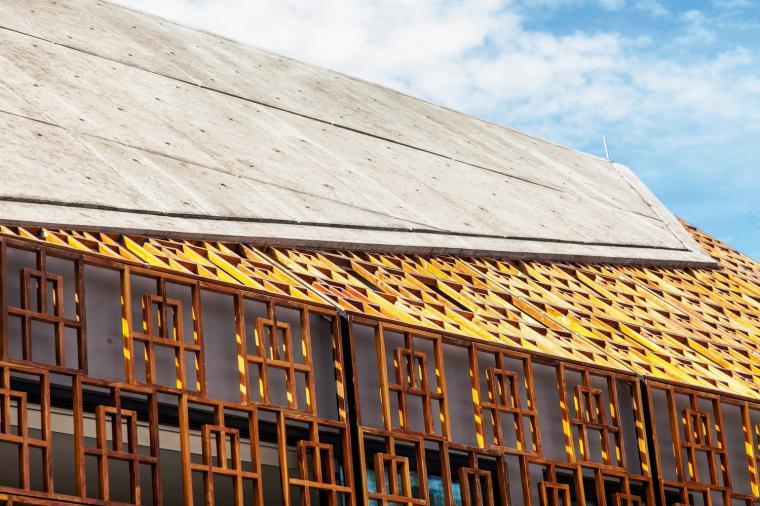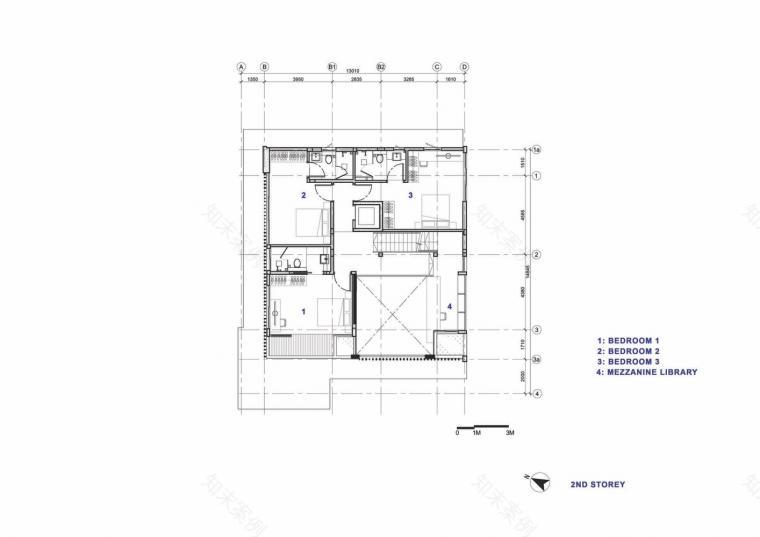查看完整案例


收藏

下载
Singapore Siglap Plain Residential
设计方:Aamer Architects
位置:新加坡
分类:居住建筑
内容:实景照片
设计团队:Albert Yeo, Ryan Kim
图片:14张
摄影师:Sanjay Kewlani
这是由Aamer Architects设计的实乞纳平原Siglap Plain住宅,位于新加坡。该住宅坐落在支路和繁忙的主干道交界处的巴士站前。这座小平房住宅重建项目最引人注目的地方在于它的外立面,有趣的材料和特殊的造型使其成为街道上一道靓丽的风景。外立面主要由未加工的混凝土与精心制作的、来自巴黎岛的柚木格栅组成,使房子极大程度地免于遭受恶劣的城市环境影响,同时不影响视线、自然光线与通风。坚实的混凝土围墙和庭院绿化减轻来自主干道的交通噪音,并为路上的巴士司机、乘客和行人提供了一个有趣的视觉体验。
译者:筑龙网艾比
From the architect. Located in front of a bus-stop at a junction of a minor road and a busy main road, this reconstruction of a small bungalow house is attracting attention from the community for its dynamic form and interesting use of materials. The unique combination of raw off-form concrete and finely crafted solid teak screens from Bali veils and protects the house from its harsh urban environment without compromising on views, natural light and ventilation.Solid boundary walls and landscaping mitigate the traffic noise from the main road while providing an intriguing visual delight to bus drivers, passengers and passersby.
新加坡Siglap Plain住宅外部实景图
新加坡Siglap Plain住宅外部局部实景图
新加坡Siglap Plain住宅外部夜景实景图
新加坡Siglap Plain住宅内部实景图
新加坡Siglap Plain
住宅平面图
新加坡Siglap Plain住宅平面图
客服
消息
收藏
下载
最近






























