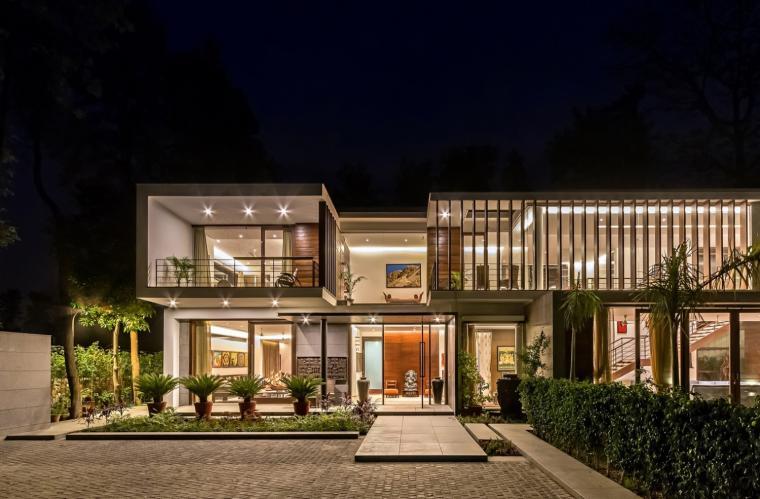查看完整案例


收藏

下载
India New Delhi gallery Apartment
设计方:DADA & Partners
位置:印度
分类:居住建筑
内容:实景照片
设计团队:MukulArora,Parul Mittal, Jyoti Nair, NehaKashyap
委托方:SurinderSud
图片:16张
这是由DADA & Partners设计的廊式住宅。该项目位于一个逐渐收窄的农地上,沿着北侧绿色草坪与出入口庭院一带尽量最大化建筑的正立面,同时协调用地背后狭窄的边界。首层布局让主要用房面向北面和西面,而南面则主要布置服务设施。住宅不同区域之间的流线,包括各楼层,是通过北面一带外化的,充当了一条延伸的“多层走廊”。在这样的布局方式下,该住宅的立面也强调了走廊。首层,正式的绘画/餐饮区及主卧室成为了这个连续空间的挡书夹,而家庭室则布置在中央。次卧室、厨房及服务区则布置在这个连续空间的后方。
译者:筑龙网艾比
Set on a quarter-acre, tapering parcel the Gallery House maximises its frontage along the north facing green lawn and arrival court while negotiating the angled rear edge condition. The ground floor layout positions all primary rooms towards the north and west keeping the south primarily service heavy.The movement between various zones of the house, at both levels, is externalized along this north face and acts as a stretched 'multilevel gallery'. As with the layout, the façade for this house also expresses the gallery like movement
On the ground floor, the formal drawing/dining and the master bedroom become the bookends of this progression, while the family room is centered along it. Secondary bedrooms, kitchen, and service zones are positioned behind this promenade. On the upper floor this north facing connector assumes an airy and unencumbered character given the reduction in the programmatic dependencies. For a large part, the modulation of the upper floors' layout emerges from a study in framing and sequencing of the visual progression as one moves between the upper master bedroom and guest bedroom towards the north-east quadrant . The position of the linear staircase is a part of this choreographed journey which now assumes a vertical dimension to it. While the staircase begins at the deeper end of the large living room; as one moves upwards they are maneuvered towards the northern threshold or skin of the house. This creates a dramatic change in the experiential quality of the interior space.
The upper level facade is conceived as a transparent linear volume; contained between series of masonry envelopes or folds. Use of seasoned hardwood battens helps screen the glazed upper corridor and also seems to weave together the long slab folds that define the upper level volume. This white stucco and timber clad composition is deliberately contrasted with the heavier visual tectonics of the ground floor that is primarily clad in sand-blasted and flamed granite slabs. Three partially enclosed north facing terraces punctuate the upper facade. Two of these modest sized terraces have cut-outs in the slab above which frames the sky and tree tops and also the shifting shaft of sunlight.
印度新德里廊式住宅外部实景图
印度新德里廊式住宅外部夜景实景图
印度新德里廊式住宅内部实景图
印度新德里廊式
住宅平面图
印度新德里廊式住宅示意图
印度新德里廊式住宅平面图
客服
消息
收藏
下载
最近


































