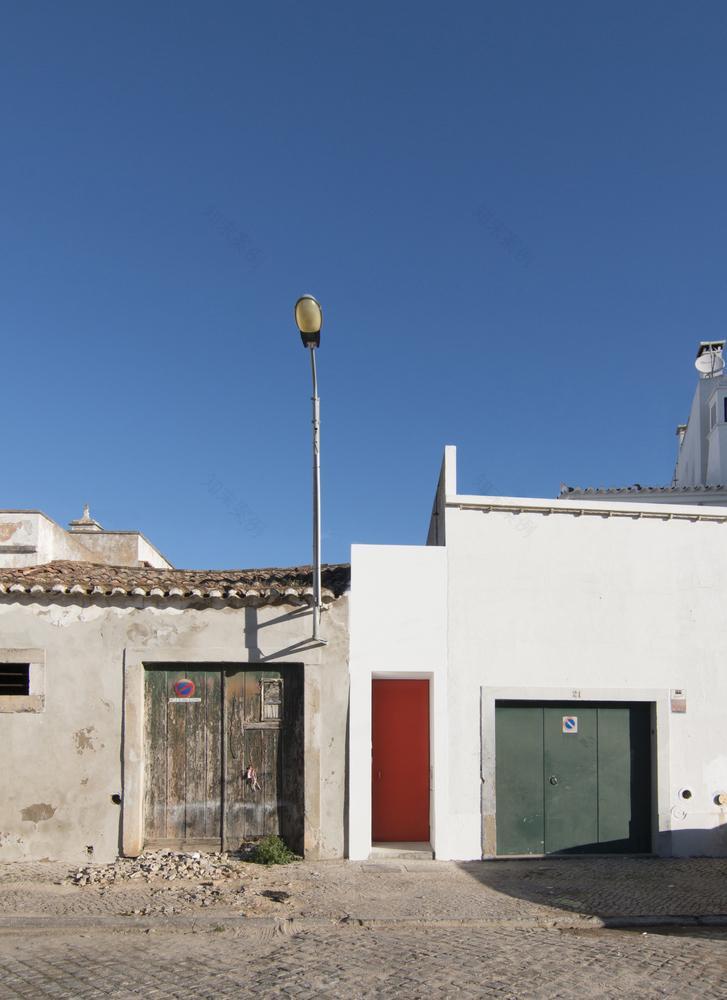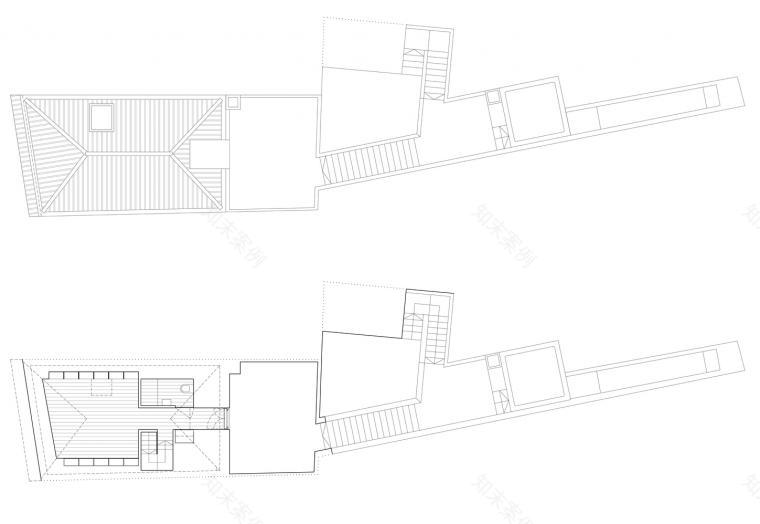查看完整案例


收藏

下载
Tavira ALM Residential
设计方:Estudio ODS
位置:葡萄牙 塔维拉
分类:居住建筑
内容:实景照片
图片:18张
摄影师:Ricardo Santos
在塔维拉市中心统一的城市文脉中有一块很狭窄的场址,这个独特的范围内有一栋两层楼设计的、带有一个屋顶阁楼的原始住宅。随着时间的变化,场址改变了它的范围,新出现的建筑工程也阻塞住了原始住宅的自然光线和通风。住宅坐落在两条街道的中间;住宅的主要入口在北部,南部有一个次级的入口,这个次级的入口是一个非常狭窄的走廊。考虑到场址的深度,我们在场址的中央设置了一个庭院,着允许自然光线和通风能够进入内部。
这个庭院成为了住宅的新中心,住宅有位于外部的三级散步道。位于外部的楼梯将三级的散步道连接了起来;从提供光线和通风的一楼庭院到起居室及厨房;从下一个层级的阳台到凸起的水槽;最后层级的阳台提供了一个独特视野,可以看到塔维拉的城市风光,这里还有一个屋顶阁楼。项目被楼层分隔了开来:一楼包含了社会区域、入口大厅、起居室、厨房和卫生间;二楼是私人区域,包含了两间卧室和一间盥洗室。
译者:蝈蝈
In an consolidated urban context of Tavira inner city an narrow lot with peculiar limits holds a old house with two floors and a roof attic. Over time the lot has changed its limits and new constructions were had blocking the natural light and ventilation. The house is located between two streets; the main access is made in the north side and a secondary access is made by the south throw a especially narrow corridor.The depth of the lot suggest us a courtyard in the middle that allows natural light and ventilation to come inside.
The courtyard works as the new center of the house in which an exterior three level promenade is initiated.The exterior stair works has a connection element of the three levels promenade; starting in the ground floor courtyard which offers light and ventilation to the living room and the kitchen; following to the next level terrace to a raised water tank; the last level terrace offers a unique view cityscape view of Tavira and a roof attic.The program is separated by levels: ground floor holds the social areas; entrance room; living room; kitchen and wc; the first floor holds the private areas with the two bedrooms and a bathroom.
塔维拉ALM住宅外部实景图
塔维拉ALM住宅局部实景图
塔维拉ALM住宅内部实景图
塔维拉ALM
住宅平面图
塔维拉ALM住宅平面图
客服
消息
收藏
下载
最近






































