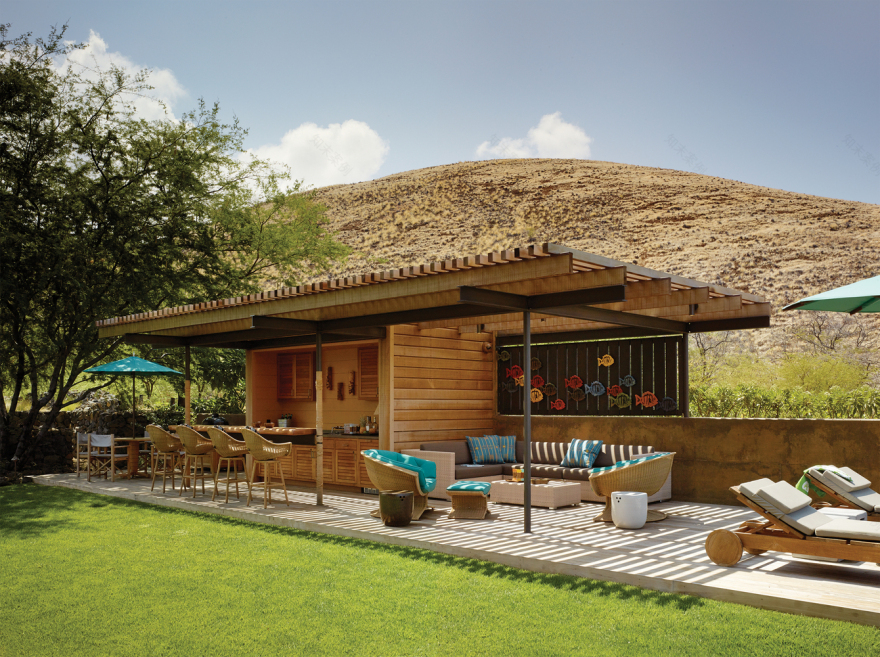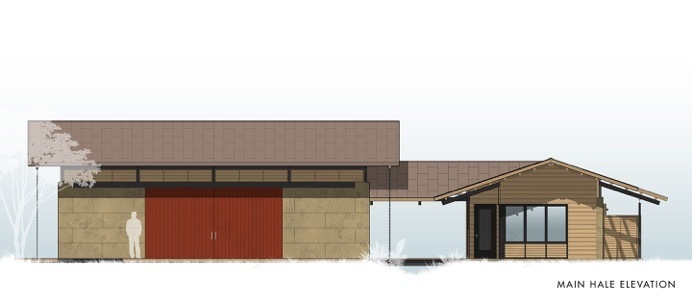查看完整案例


收藏

下载
Hawaii KahuaKuili Residential
设计方:Walker Warner Architects
位置:美国 夏威夷
分类:居住建筑
内容:实景照片
合作方:Philpotts Interiors
建造方:Maryl Construction
图片:14张
摄影师:Matthew Millman
这是由加利福尼亚公司Walker Warner Architects设计的KahuaKuili住宅。该项目位于夏威士,是经典的夏威夷避暑别墅的现代化诠释。该项目符合了设计公司的设计理念,温馨、宽敞而耐用。该项目整合了许多百年建筑设计相关的经典元素,并将其延续到下个世纪。
该建筑保留有传统的夏威夷建筑风格,由多个公共节点组成,促进住户之间的交流。建筑顺着周边自然地形而建造,外墙板使用了西红杉,而室内则使用了西红杉、上漆白杨和混凝土。宽敞开放的后院中有大量的西红杉,为酒吧和舒适的座椅区提供遮阳。酒吧/休息区蔓延到水池区,并设有多张躺椅以欣赏壮观的海景。烧烤区为家庭亲友聚会提供树荫下野餐的场地。
译者:筑龙网艾比
From the architect. Designed by California based firm Walker Warner Architects, the KahuaKuili residence as its known in Hawaiian, is a modern interpretation of the classic Hawai’i summer camp. In keeping with the firm’s design philosophy, the warm, yet spacious abode was designed with longevity in mind. KahuaKuili incorporates numerous timeless elements that remain relevant to century-old architecture and design, and will be relevant for centuries to come.
In fashion with traditional Hawaiian architecture, KahuaKuili is made up of multiple communal hang out spots that allow for interaction amongst residents. Constructed to be contextually appropriate to the natural terrain surrounding it, the exterior siding is made of Western Red Cedar while the interior is made of Western Red Cedar, painted poplar and concrete. The commodious and open backyard includes a large overhang of Western Red Cedar that shelters a Tiki bar and cozy sitting area. The bar/lounge area spills over into the pool, complete with multiple lounge chairs and breathtaking ocean views. A BBQ/ Luau area allows for gatherings of family and friends who can picnic under the comfort and shade of a Kaewe tree.
The interiors by Marion Philpotts were designed in a contemporary fashion with bright colors and retro elements that tie into the modern theme of the structure. The expansive kitchen constructed in Western Red Cedar includes a breakfast bar, dining table and state-of-the-art appliances. It’s tall ceiling, large windows and grand sliding doors that open to the backyard are cohesive with the open and airy theme of the house. Intimate spaces for privacy are implemented throughout the home, including cozy reading nooks and relaxing sitting areas.KahuaKuili is the optimal relaxation residence where one can unwind comfortably and in style, all while enjoying the natural climate and landscape of Hawaii.
夏威夷KahuaKuili住宅外部实景图
夏威夷KahuaKuili住宅外部夜景实景图
夏威夷KahuaKuili住宅之局部实景图
夏威夷KahuaKuili住宅内部实景图
夏威夷KahuaKuili住宅立面图
夏威夷KahuaKuili
住宅平面图
夏威夷KahuaKuili住宅平面图
客服
消息
收藏
下载
最近

















