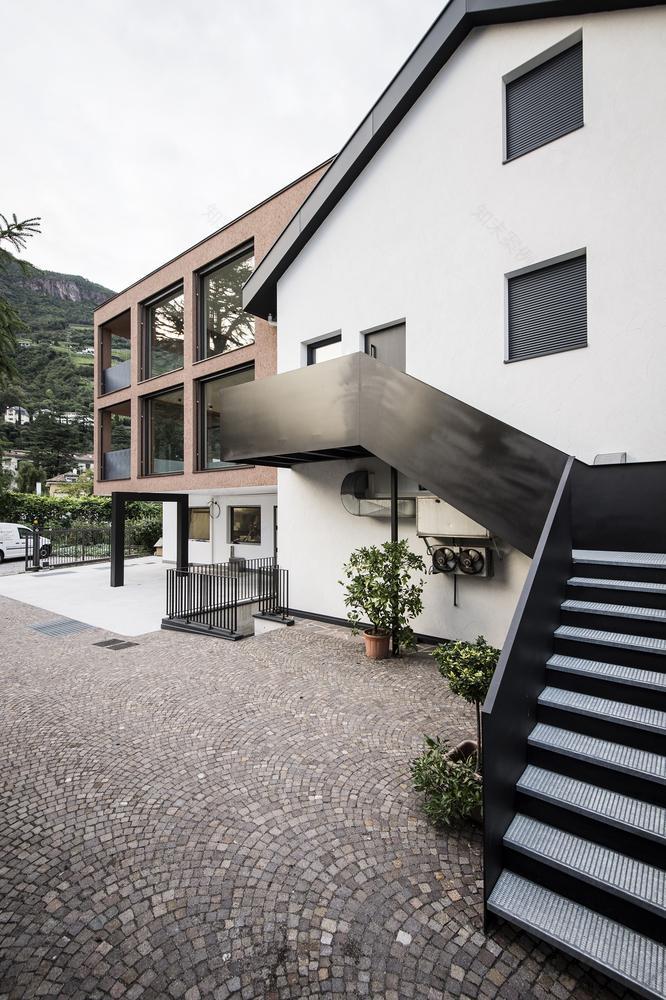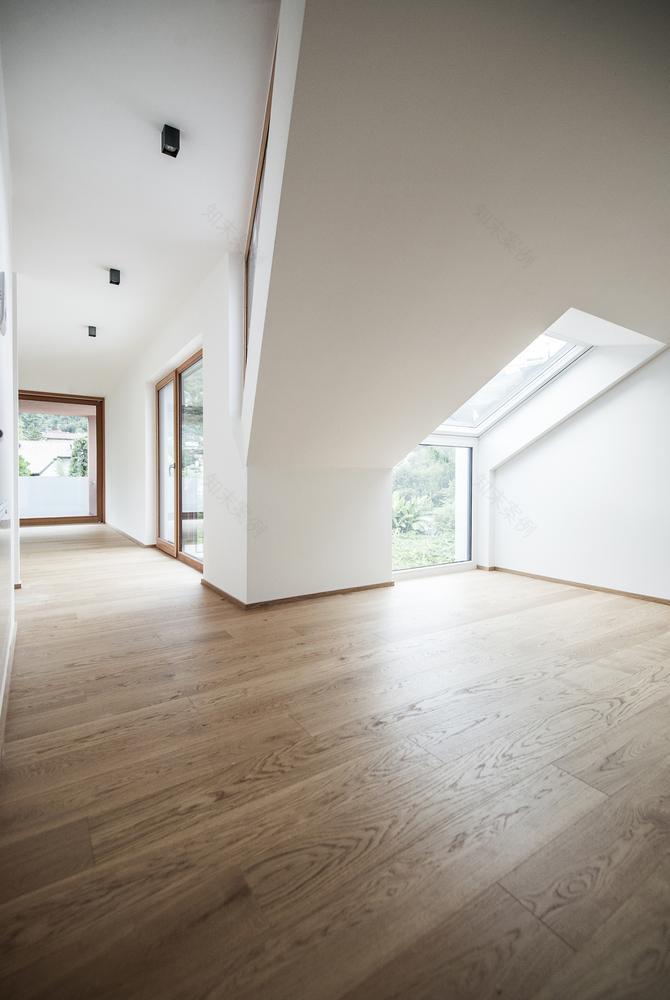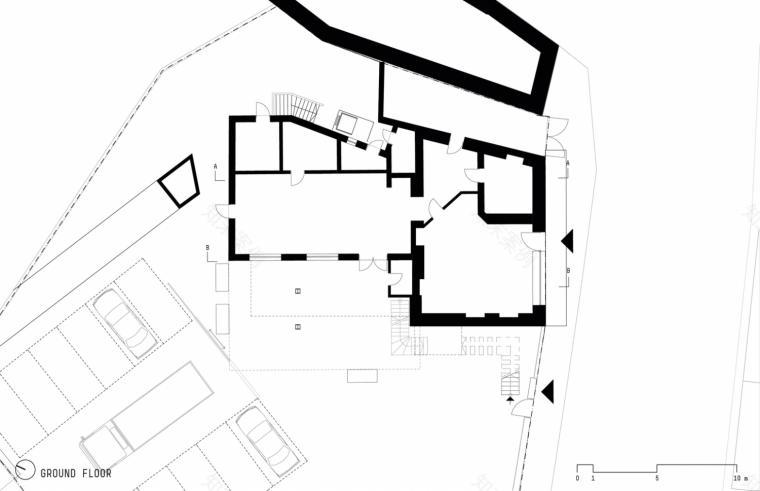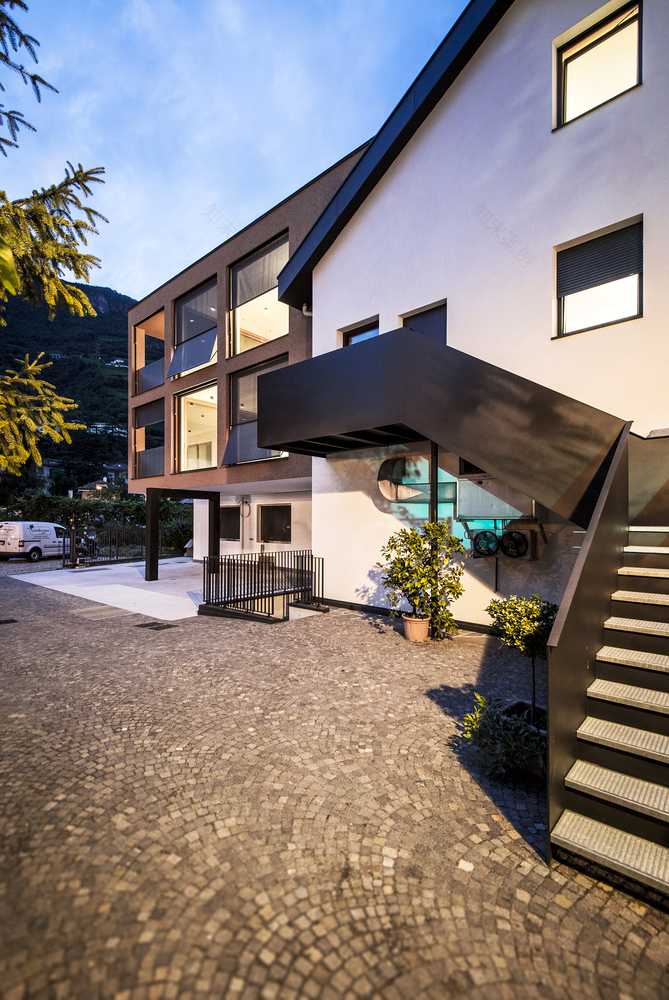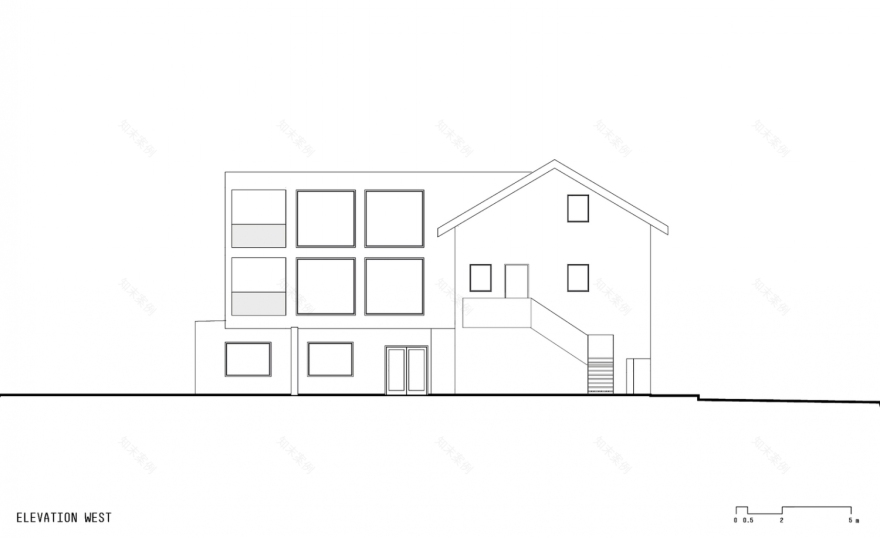查看完整案例


收藏

下载
BoCen Grunberger Residential
设计方:noa*
位置:意大利 博岑
分类:居住建筑
内容:实景照片
图片:26张
摄影师:Alex Filz
在波尔扎诺的葡萄园区域,一个屠夫家庭的住宅建筑体量被扩大了。原始的传统建筑体量被增加了一个开放而现代的结构。项目被保护的场址坐落在一个城市过渡区域,即Griserplatz区域周围城市郊区发展建设和密集发展建设之间的区域。住宅被划分成了两套公寓,从庭院中的一个突出的户外楼梯可以进入公寓。新的建筑体量拥有全方位的视野,它的西部是田园诗般的葡萄园和特有的Guntschnaberg。
项目的目的是不妨碍历史性建筑体量的比例。因此,拥有三角形屋顶和古典窗户开口的别墅被增加了一个紧凑的建筑体量,这个建筑体量拥有一致的窗口集群和大的开口。公寓楼中的私人空间更多的位于历史性部分,而生活空间则位于现代的部分,在现代的部分可以欣赏南部和西部的风景。两个建筑部分不同的形式语言创造了一个张力,这个张力被墙壁上的装饰强调着:历史性部分使用的是白色的灰泥,扩建的现代部分使用的是暗红色的灰泥。
译者:蝈蝈
In the vineyard area of Bolzano (IT), a dwelling house for a butcher family is enlarged; the existing traditional volume is extended with a open and modern structure. The site, which is protected, is located in an urban transition zone in between the building development of the outskirts of the city and the denser building development around the area of the Griserplatz.The house is divided into two apartments, which are made accessible with a prominent outdoor stair from the courtyard. The new volumes have a view into all directions, with idyllic vineyards and the characteristic ‘Guntschnaberg’ in the West.
The aim was to respect the proportions of the historic building. Therefore the Villa with a pitched roof and classic window openings was amplified with a compact building volume with consistent window cluster and generous openings.The apartments are organised in the way that more intimate spaces are located in the historic part of the house while the living spaces are located in the modern part with a view to south and west.The diverse formal language of the two building parts create a tension, which is underlined by the finish of the facade: the historic part obtained a white chalked up plaster, the extension competes with a dark-red plaster.
博岑Grunberger住宅外部实景图
博岑Grunberger住宅外部夜景实景图
博岑Grunberger住宅内部实景图
博岑Grunberger
住宅平面图
博岑Grunberger住宅平面图
博岑Grunberger住宅立面图
客服
消息
收藏
下载
最近






