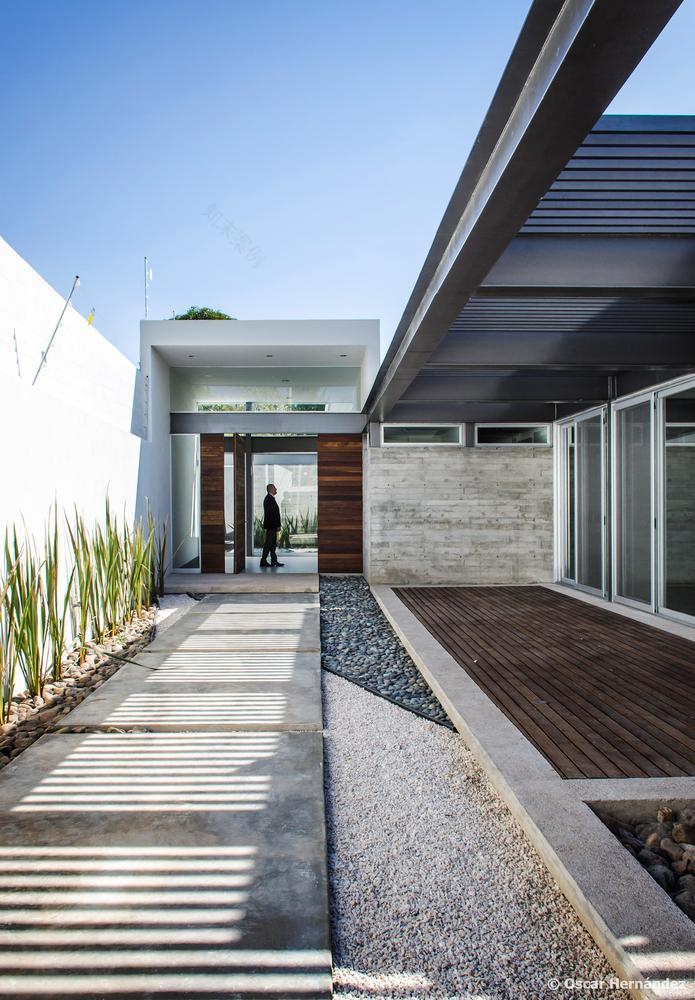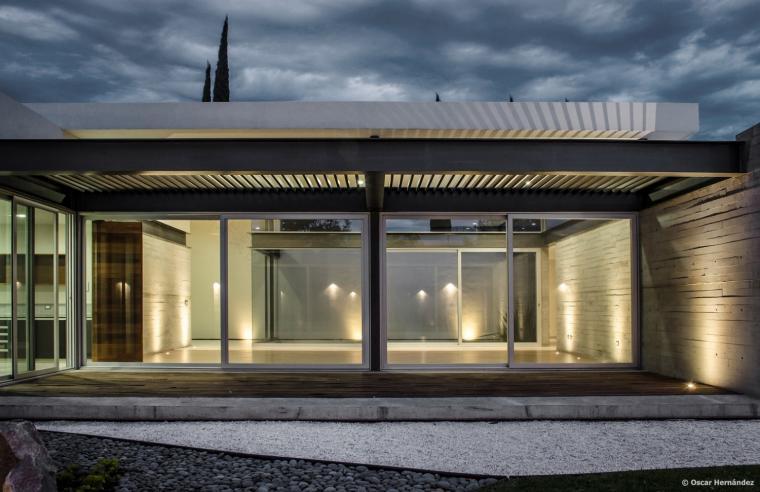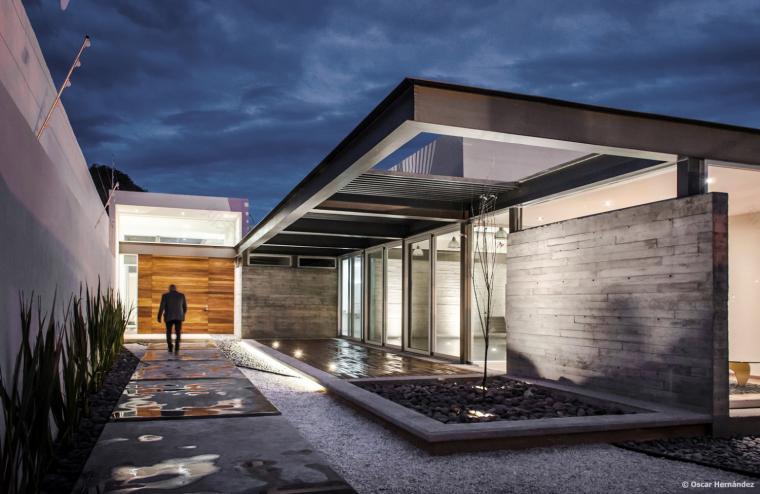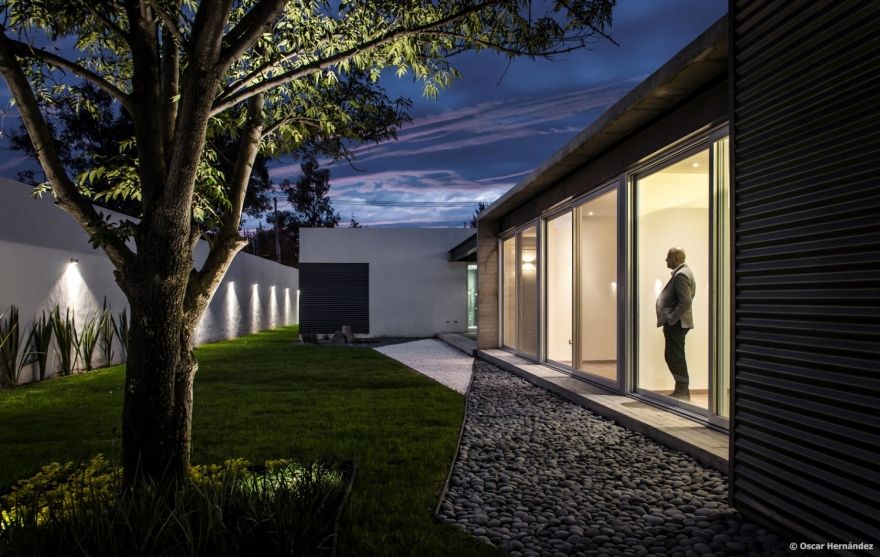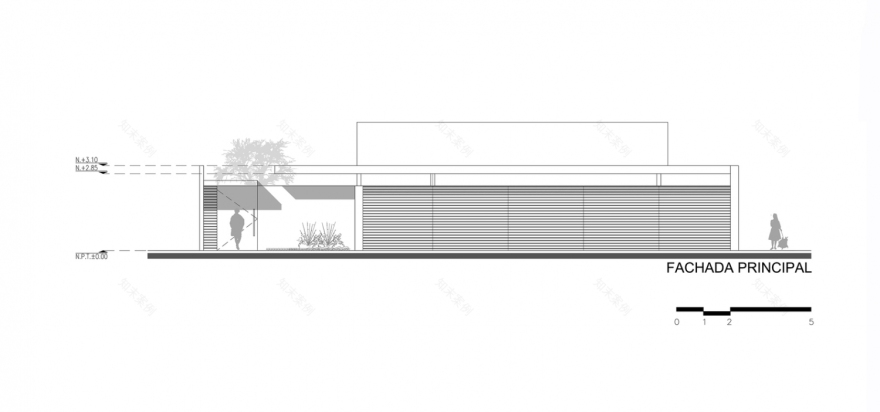查看完整案例


收藏

下载
Aguascalientes TCH Residential
设计方:Arkylab · Office Profile
位置:墨西哥 阿瓜斯卡连特斯州
分类:居住建筑
内容:实景照片
图片:20张
摄影师:Oscar Hernandez
La Herradura是阿瓜斯卡连特斯州一个六十世纪的住宅综合设施,场址约1000多平方米,在西边挨着圣佩德罗河。除了这是一个半荒漠性质的地区外,与城市的其他地区相比,紧挨着河流的这个条件使得这个地区拥有大量的植被,而树却很稀少。TCH住宅的场址上以前有两棵大的白蜡树,这两棵白蜡树完全决定了住宅的可用体积。住宅中要有一些特殊的空间来进行管理活动,所以一个层面上几乎发展出了两个区域,第一个区域是工作空间,另一个则是家庭隐私的生活空间。
在中央区域有不同大小的花园,这些花园可以使得视线更加广阔,从而创造了一种较宽敞的空间感。建筑结构是正式表达的一部分,混凝土材料和木材料的使用是为了展示创造住宅的自然而又诚实的方式。在一块1100平方米的场址上,这栋住宅以不同高度的单一楼层在一群建筑体量之中脱颖而出,以回应各种各样的预定用途。这栋传统的住宅要回应一个独特的项目,因为创造了一个合股公司,所以要求有一个供举办活动用的休息室和一个办公室。
译者:蝈蝈
La Herradura is a 60’S residential complex on the city of Aguascalientes, with land lots above 1000 m2, near the San Pedro River on its west side. Despite being a semi-desert area this proximity with river allows it to have an important vegetation with rare tree stands than the rest of the city.TCH house uproots in an area with the pre-existence of two large ash trees that fully determine the available volume. The use schedule also required unusual spaces for a residential house being also intended for some executive activities, so almost two zones were developed in one level, first working spaces and on the other the privacy of the household itself.
Different scale gardens open in the central areas to find a visual wideness and thereby generate a perception of greater spaciousness. The structure is part of the formal expression and together with concrete and wood pallet material intended to show the natural and honest way it’s created.On a 1,100 m2 lot this residence is erected from a group of volumes in a single level in different heights that respond to the various scheduled uses. The design was conceived as a respond to a very different program of conventional house, created for a corporate company which requires a lounge for events and an office room.
阿瓜斯卡连特斯州TCH住宅外部实景图
阿瓜斯卡连特斯州TCH住宅外部夜景实景图
阿瓜斯卡连特斯州TCH住宅内部实景图
阿瓜斯卡连特斯州TCH
住宅平面图
阿瓜斯卡连特斯州TCH住宅剖面图
阿瓜斯卡连特斯州TCH住宅立面图
阿瓜斯卡连特斯州TCH住宅平面图
客服
消息
收藏
下载
最近






