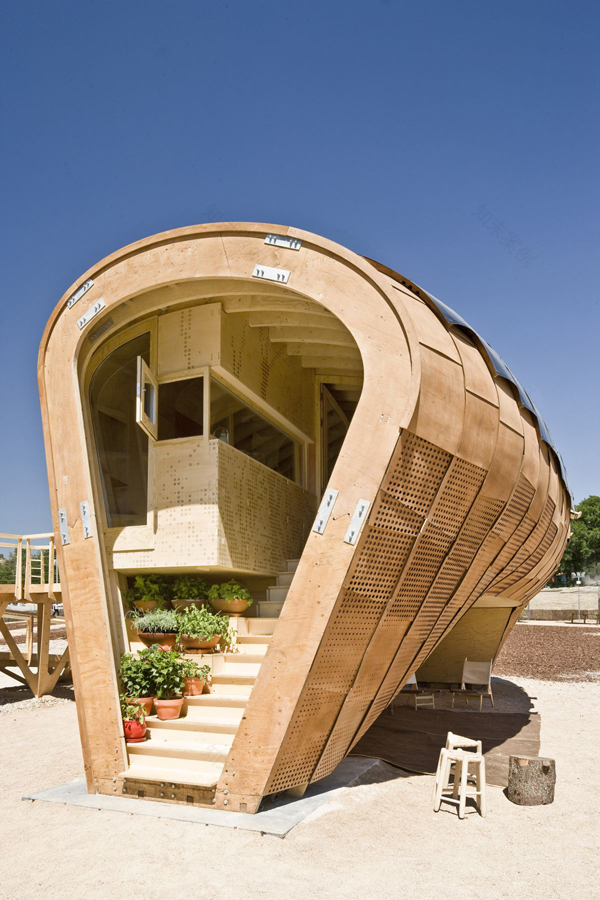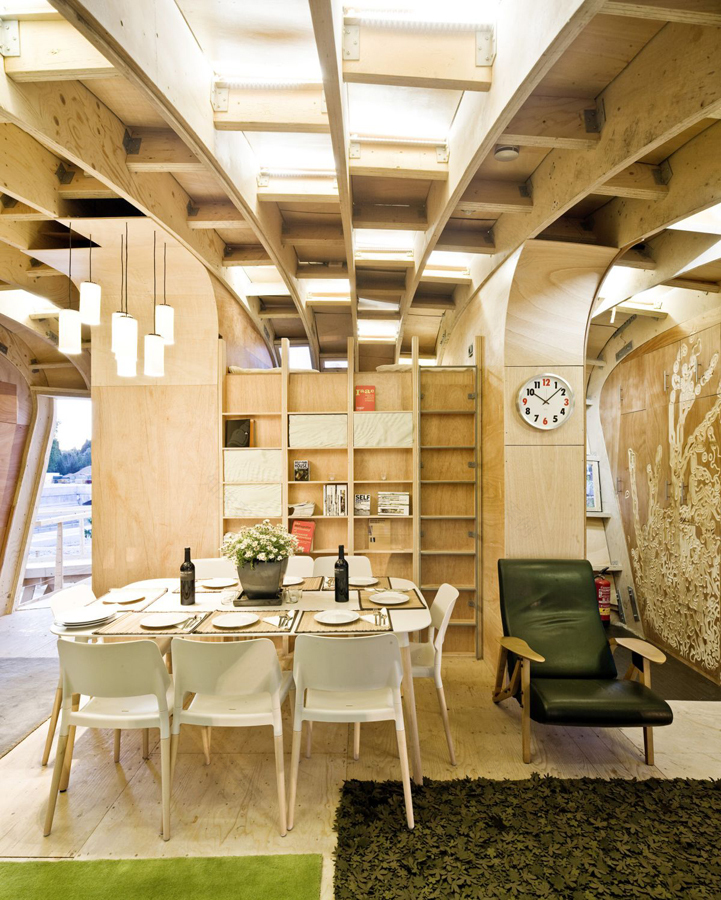查看完整案例


收藏

下载
Spain Fab Lab House
设计方:MisoSoupDesign、IaaC
位置:西班牙 马德里
分类:居住建筑
内容:实景照片
图片:9张
这是由MisoSoupDesign与IaaC合作设计的微观装配实验室住宅。该项目为开放式设计,能在世界范围内任意地方使用当地材料组装。该建筑的有机形式,直接回应了环境,能使用先进的工业系统生产,每套住宅还能为用户量身定做。室内空间是一个多功能的阁楼设计,提供工作和休憩的空间,并配置了信息技术,以获得知识、与世界联系。
译者: 艾比
The Fab Lab House, developed with an open design, can be fabricated with local materials anywhere in the world. Its organic form, which responds directly to its environment, can be produced using advanced industrial systems which allow each dwelling to be made to measure for its users. The interior space is a multifunctional loft in which to work and rest, equipped with information technology to produce knowledge and connect to the world.
西班牙微观装配实验室住宅外部实景图
西班牙微观装配实验室住宅内部实景图
客服
消息
收藏
下载
最近












