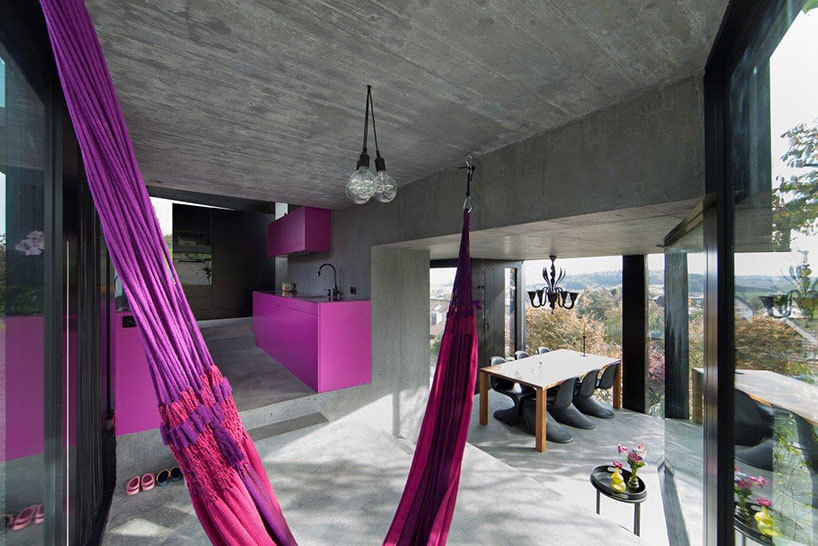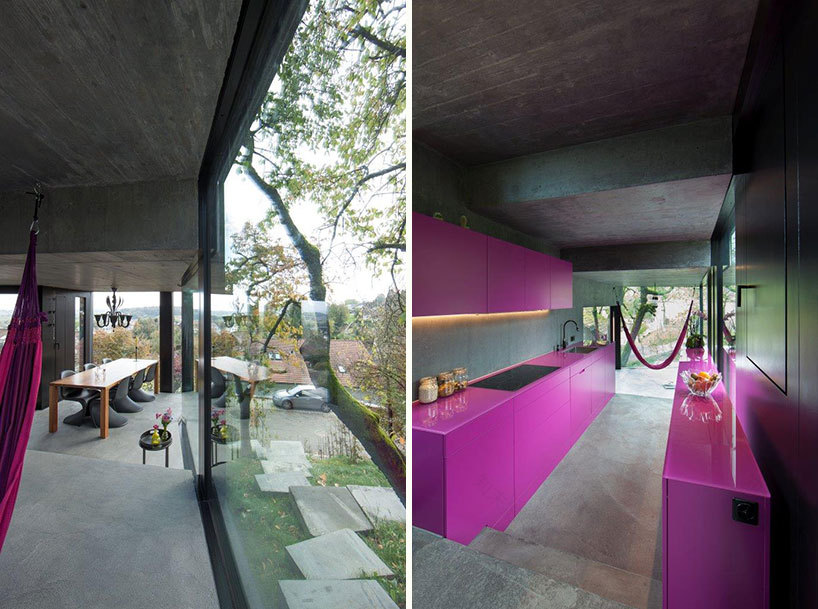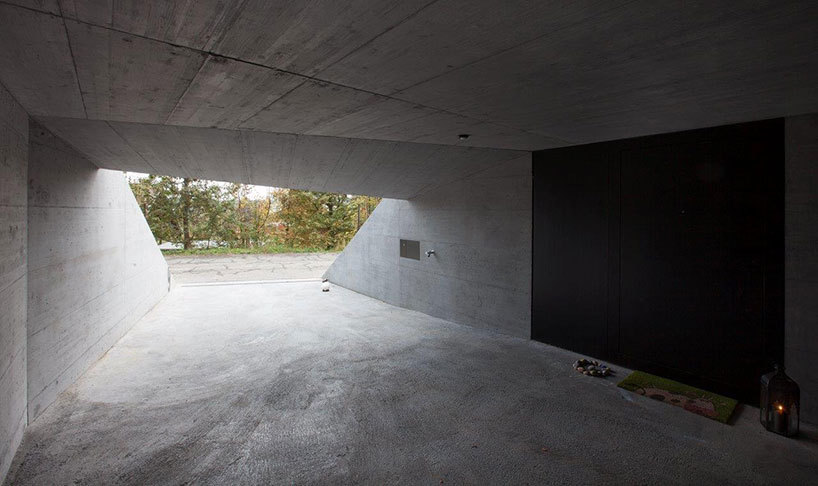查看完整案例


收藏

下载
Swiss Deere madoff grape manor house
设计方:l3p architekten
位置:瑞士
分类:居住建筑
内容:实景照片
景观设计师:vetschpartner landschaftsarchitekten ag, neumarkt 28, 8001 zürich; projektverantwortlich nils lüpke
工程师:bona + fischer ingenieurbüro ag, rütlistrasse 20, 8400 winterthur; projektverantwortlich urs oberli
委托人:privater eigentümer
建筑公司:wichser akustik & bauphysik ag, 8052 zürich; projektverantwortlich stephan huber
图片:22张
摄影师:vito stallone
这座由瑞士 l3p 建筑事务所设计的端庄而独特的住宅,昂然挺立在迪尔斯多夫葡萄庄园的制高点。考虑到丘阜的地形特点,住宅通过混凝土地下车库层进入,生活空间设置在高处封装成5m x 9m 的玻璃体块里,他们主要以垂直的方向进行布置。混凝土主体结构形成一系列螺旋形升高的平台,每一个都有着特定的功能,卧室设置在最高处,拥有最佳的视野与私密性。通过把固定装置集成在结构的设计中,使结构对空间功能的塑造起了关键性的作用,达到结构和功能结合一体的效果。环绕建筑的大玻璃窗格与内部空间直接呼应。依据不同的特定用途,房间有着不同的外形尺寸与层高。平台间彼此直接相连,共享室外景观,螺旋上升的结构提供了持续变化的风景。
译者: 艾比
a modest but unique home designed by swiss practice l3p architekten sits proudly atop a vineyard in dielsdorf. given the mounded nature of the topography, the home is entered through a subterranean concrete garage level while the living spaces are situated in a glass mass taking up a footprint of 5m x 9m elevated above grade. spaces are organized in more of a vertical fashion- the concrete primary structure forms a series of platforms ascending in a spiral manner, each containing a specific function. bedrooms are located at the top, enjoying the greatest views and privacy. the internal structure also plays a key role in defining the use of space by integrating fixtures into the design, so structure and function become one. the large panes of glass that wrap the building directly correspond to the volume of space inside. rooms enjoy a variety of dimensions and floor-to-ceiling heights depending on their specific use. each platform is also directly connected to one another as well as enjoys views of the exterior- a progression through the structure of the home offers a constantly changing landscape.
瑞士迪尔斯多夫葡萄庄园住宅外部实景图
瑞士迪尔斯多夫葡萄庄园住宅外部夜景实景图
瑞士迪尔斯多夫葡萄庄园住宅内部实景图
瑞士迪尔斯多夫葡萄庄园住宅内部局部实景图
瑞士迪尔斯多夫葡萄庄园住宅之局部实景图
瑞士迪尔斯多夫葡萄庄园住宅模型图
瑞士迪尔斯多夫葡萄庄园
住宅平面图
瑞士迪尔斯多夫葡萄庄园住宅平面图
瑞士迪尔斯多夫葡萄庄园住宅剖面图
客服
消息
收藏
下载
最近

























