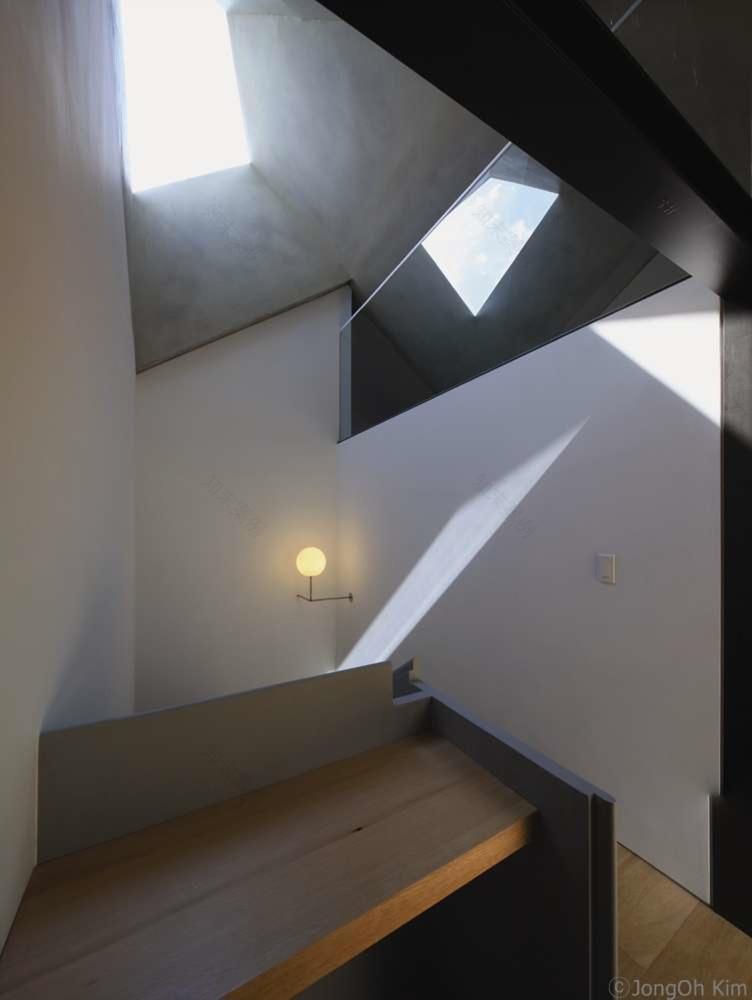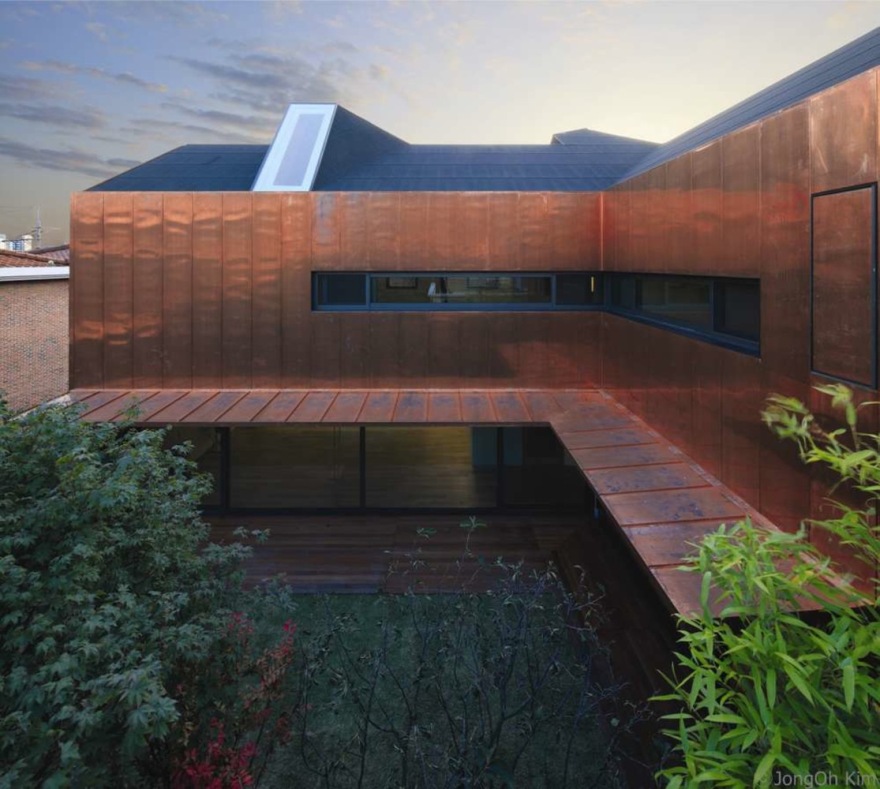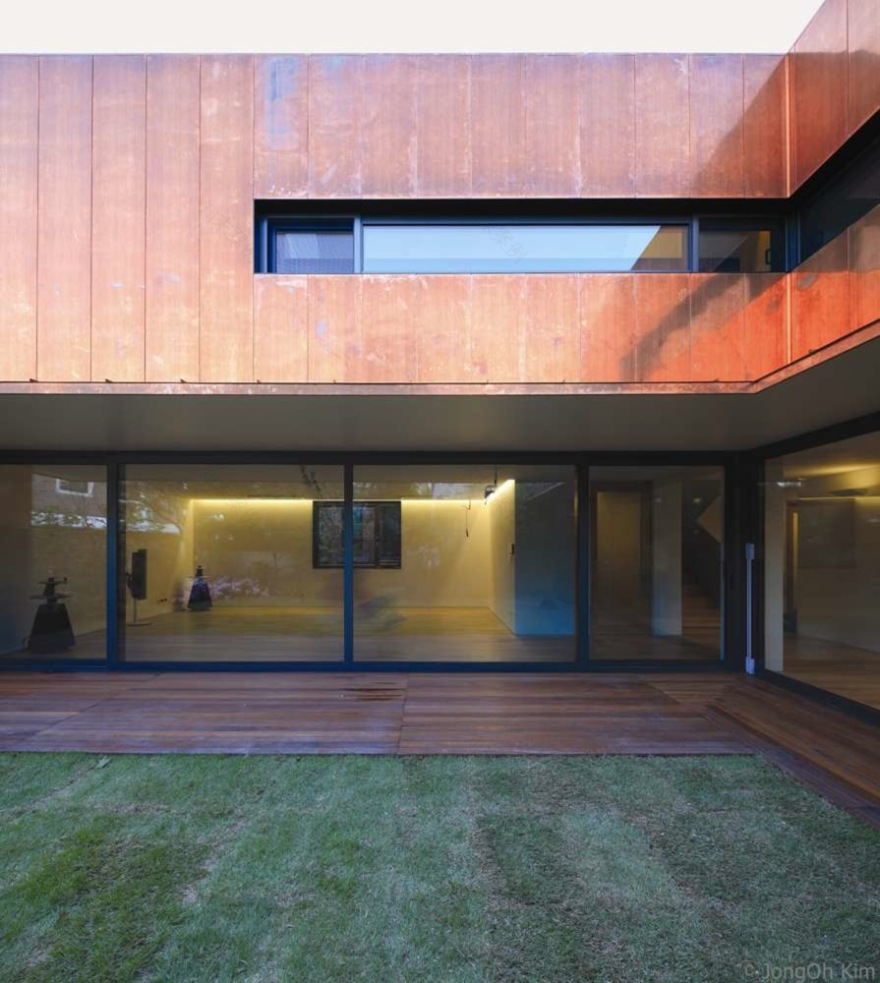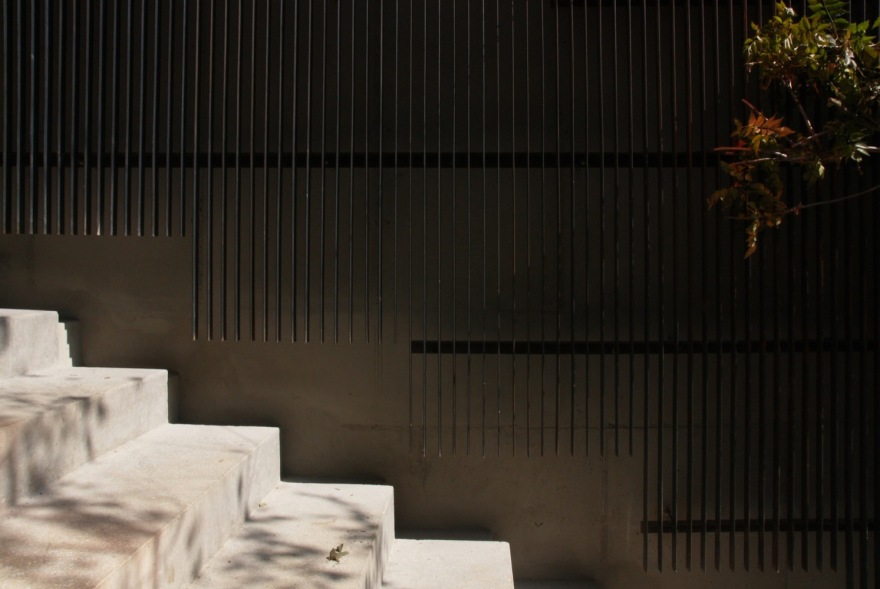查看完整案例


收藏

下载
Korea Red House Villa
设计方:ISON Architects
位置:韩国
分类:别墅建筑
内容:实景照片
设计团队:Jean Son, Lee byung chul
图片:29张
摄影师:JongHo Kim
YeonHui-Dong是一个村庄,从六十年代后期开始,在这个区域中生活的人主要是保守的中上阶层。这个村庄坐落在一个的轻缓的斜坡上,这是一个西北方向的长而低的山腰。每栋房子前部的花园都被提升到了一个楼层的高度,比前部的街道要高。每一个街区都由6栋或者8栋别墅构成,每栋别墅的面积都在330平方米左右。在韩国,人们梦想着在房子的前部有一个大的花园。YeonHui-Dong村庄的全部布局清楚的证明了这样的愿望。
因此,每栋别墅的三个面基本上都有邻居建筑,建筑体量之间有一条两米宽的廊道和一堵低矮的墙壁。这种典型的布置就决定了村庄所拥有的均匀的形状。我的客户有四个孩子,在委托我这个任务时,他们分别是一岁、三岁、五岁和七岁,到现在已经过去了两年的时间。我的客户是一个40多岁的成功商人。他想要给每个孩子一个房间,他自己也想要一个相当安静的私人房间,不能受到孩子们的打扰,因为别墅完工后,他想要花更多的时间在家里面工作。
译者:蝈蝈
YeonHui-Dong is a village where has been a living area for conservative upper-middle class from the late sixties. It settled on a slow slope from northwestern long and low hillside. The front garden of each houses are leveled up one floor higher than the front street. A block is composed with six or eight lots each of them are about 330m2.In Korea, people dream about having a large garden at the front of the house. YeonHui-Dong’s overall village layout is the clearest evidence of this desire.
In consequence, most of the houses have neighboring houses on three sides with 2 meters wide outdoor corridors with a low wall in the middle. This typical arrangement has determined the homogeneous shape of the village.My client had four children of 1,3,5,7 years old when came to me to ask the commission and now the children became 3,5,7,9 years old. He is a successful business man over 40. He wanted to give a room to each child and his own private room safe from children to stay quite sometimes because after the completion of house he was supposed to spend more time to work from home.
韩国红房子别墅外部实景图
韩国红房子别墅外部局部实景图
韩国红房子别墅之局部实景图
韩国红房子别墅内部庭院实景图
韩国红房子别墅内部实景图
韩国红房子别墅平面图
韩国红房子别墅立面图
韩国红房子别墅剖面图
客服
消息
收藏
下载
最近




























































