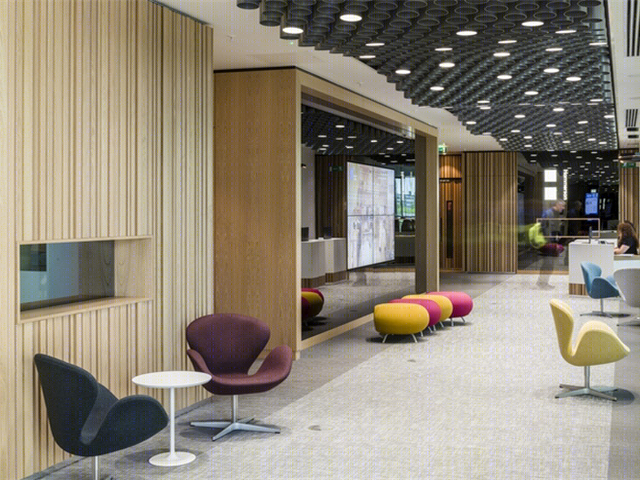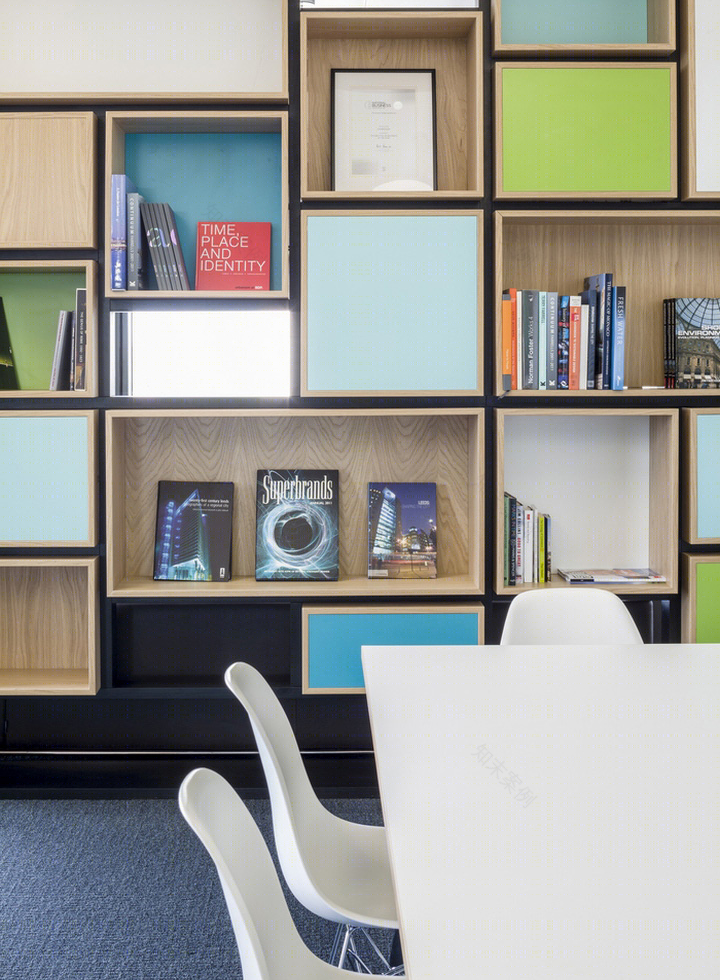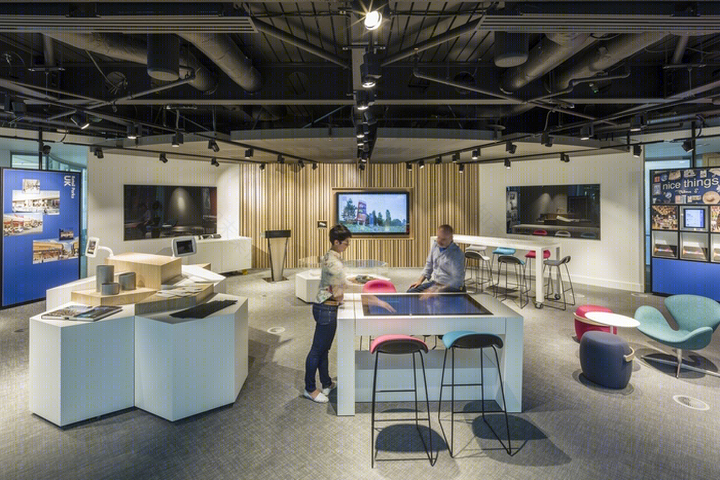查看完整案例


收藏

下载
England Hammerson Company Head Office
位置:英国
分类:办公空间装修
内容:实景照片
设计团队:EDGE
图片:11张
EDGE设计团队,为英国的零售房地产开发商Hammerson公司,在伦敦打造了一间作为总部的办公空间。Hammerson公司要求这个空间,能够向人们展示出其零售这一核心业务-零售网络,还有对环境的可持续性承诺,这样无论是对其员工、股东还是客户来说,都将更具说服力。EDGE团队在设计室内布局的时候,将Hammerson的品牌作为重中之重,着力营造出一个让所有公司股东都能够接受的积极向上的工作空间。
来访者的旅程从那个位于光闪闪的圆形大厅里的接待走廊开始,从这里,人们可以看到里面的零售展示和公司的营销套装。独特造型的天花灯,被布置在接待长廊周围,在镜子的作用下,里面的空间被无限放大,显得格外壮观。顺着接待长廊再往里走,就是员工和客户公用的咖啡吧和露台,这里也可以用作非正式的休息讨论区,以及社交和休闲的区域。
译者:柒柒
EDGE has designed a new office space that will act as the UK Headquarters for retail property developer Hammerson which is located in London,England.
Hammerson required a space which would ‘live retail’ ‐ showcasing its retail network and sustainability commitments to all visitors to the space whether employees, stakeholders or clients. EDGE place Hammerson’s brand at the heart of the brief to create a positive place for all Hammerson stakeholders.
This journey starts at reception, where you can see straight through to the retail showcase and marketing suite, which is housed within the central glazed rotunda.A spectacular feature ceiling lighting runs the length of reception with infinity mirrors accentuating the distance. Leading off from the reception corridor, the café and terrace area – both for staff and clients, can be used for informal break‐out discussions as well as a place to socialise and relax.
英国Hammerson公司总部办公室室内实景图
英国Hammerson公司总部办公室室内局部实景图
英国Hammerson公司总部办公室室内办公区实景图
英国Hammerson公司总部办公室室内一角实景图
英国Hammerson公司总部办公室外部实景图
客服
消息
收藏
下载
最近














