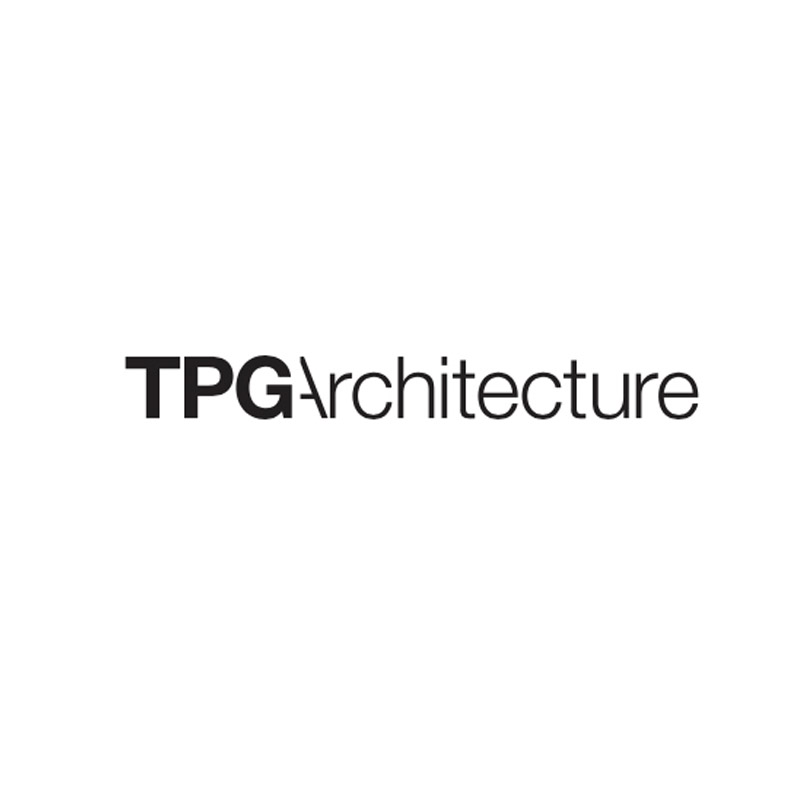查看完整案例


收藏

下载
Virginia Octagon office
设计方:TPG Architecture
位置:美国 弗吉尼亚州
分类:办公空间装修
内容:实景照片
项目管理
:Jones Lang LaSalle
图片来源:Ari Burling Photography
MEP工程:Tolk Inc.
图片:13张
TPG建筑为营销公司Octagon在弗吉尼亚州 麦克莱恩市设计开发了一个新的办公室。这个建筑本身加之漂亮的视野,以及现存的黑花岗石和白色大理石地板,都帮助营造了一种干净,无极限的现代美学特点。TPG建筑与客户合作,旨在将主要精力专注于空间内更开放的区域,以强调出Octagon的品牌效应,同时在剩余的工作空间内提供一个整洁的黑色,白色和红色对比的基调。
使用再生木在视觉上连接了整个空间:从接待桌(带一体背景光商标)交易顶部开始,一直到座位区域的墙壁,包围了会议室的插画地毯,延伸到将座位区与玻璃门分隔开来的Octapen。Artemide吊饰悬挂在背面磨砂油漆的会议室玻璃桌上方,灰色的Fitz Felt覆盖墙纸营造出一种居家的氛围,帮助打造出一个干净的色调,以中和TPG图形工作室设计的红色,黑色,灰色和白色的品牌墙。
译者: 蝈蝈
TPG Architecture has developed a new office space in McLean, Virginia for marketing firm Octagon. The building itself, along with the beautiful views and existing black granite and white marble floors, helped dictate the direction towards a clean, timeless, and modern aesthetic. Working together with the client, it was decided to focus our main energy and impact on the more public areas of the space to emphasize the brand of Octagon, while provided a clean palette of contrasting black, white, and red in the rest of the workspace. It was important to convey a sense of transparency and warmth, which was done by centralizing the public areas around the reception.
Reclaimed wood flooring was used to visually connect the space: starting with the transaction top of the reception desk (with integrated back lit logo), to the wall in the seating area, surrounding the inset carpet in the conference rooms, and continuing into the “Octapen” which is separated from the seating areas by glass doors. Pendants from Artemide hung over the frosted back painted white glass topped conference tables along with the grey Fitz Felt covered walls give a residential feeling and help create a clean palette to offset the vibrancy of the red, black, grey, and white branded wall designed by the TPG graphics studio.
美国Octagon办公室室内前台实景图
美国Octagon办公室室内房间实景图
美国Octagon办公室室内会议室实景图
美国Octagon办公室室内局部实景图
美国Octagon办公室室内台球厅实景图
美国Octagon办公室室内实景图
美国Octagon办公室室内过道实景图
美国Octagon办公室室内休息区实景图




































