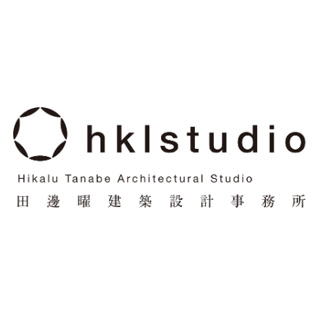翻译
分享
收藏
下载
登录查看完整案例

剩余67%未读,登录后即可浏览
TIERS,Arakawa & Co·,Ltd 总部大楼丨日本东京丨hkl Studio
浏览34
发布时间:2021-04-16
设计亮点
开放的画廊空间与城市环境无缝连接,创造出连续的城市景观。
项目名称:TIERS,Arakawa & Co.,Ltd 总部大楼
设计方:hkl Studio
项目类型:办公室,展厅,艺术画廊
项目地点:日本东京涩谷区神宫前 5 丁目 712
完工时间:2017 年
项目业主:Arakawa & Co.,Ltd
Architect:hkl Studio
Location:5 Chome-7-12 Jingumae, Shibuya City, Tokyo, Japan; | ;
Project Year:2017
Category:Offices;Showrooms;Art Galleries
The concept of TIERS, HQ building of Arakawa & Co., Ltd in Tokyo, is a showroom and gallery space that is not restricted to professionals, but open to the city. It creates an open environment in which people passing through the city can freely visit.
TIERS includes a grand staircase leading from the outside city streets to inside the foyer, a terrace on the middle floor, and eventually, the top floor, with a facade of interlinking wire cable patterns, gradually creating a continuous space with the city. On the middle floor, the staircase diverges into a culvert-like terrace, thus connecting the space within as well.
▼项目更多图片
 收藏此图
收藏此图
 收藏此图
收藏此图

 收藏此图
收藏此图
没有更多了
猜你喜欢
综合艺术馆图书馆科技馆纪念馆博物馆音乐厅剧院文化馆展览馆文化中心
美术馆
艺术展厅
画廊
和美术馆
艺术画廊
成都天府美术馆

美术馆建筑
美术馆
艺术展厅
画廊
和美术馆
艺术画廊
成都天府美术馆
松美术馆
美术馆现代简约
红砖美术馆
美术馆建筑
美术馆
案例
搜索
搜索历史 清空
清空
暂无历史记录~

























