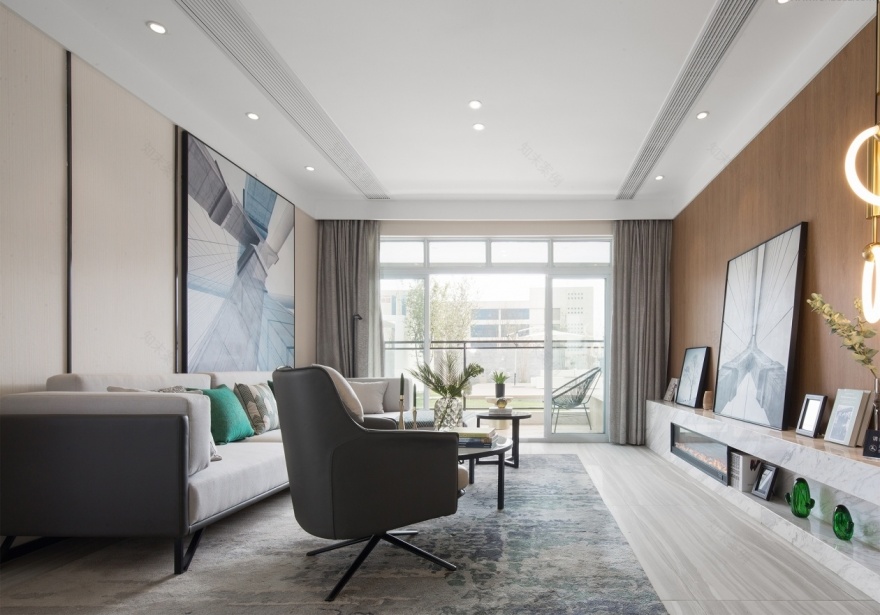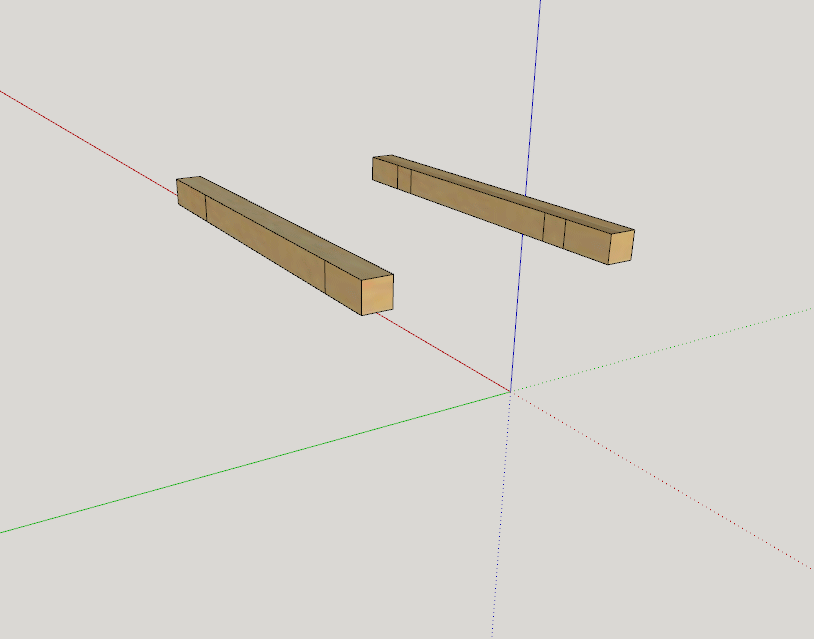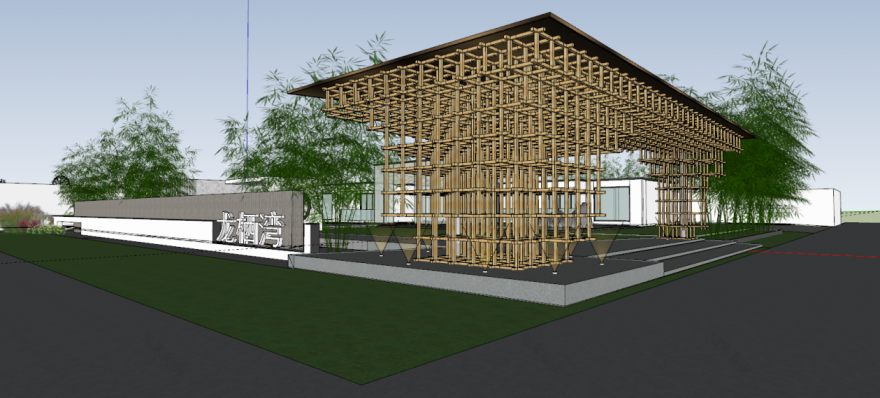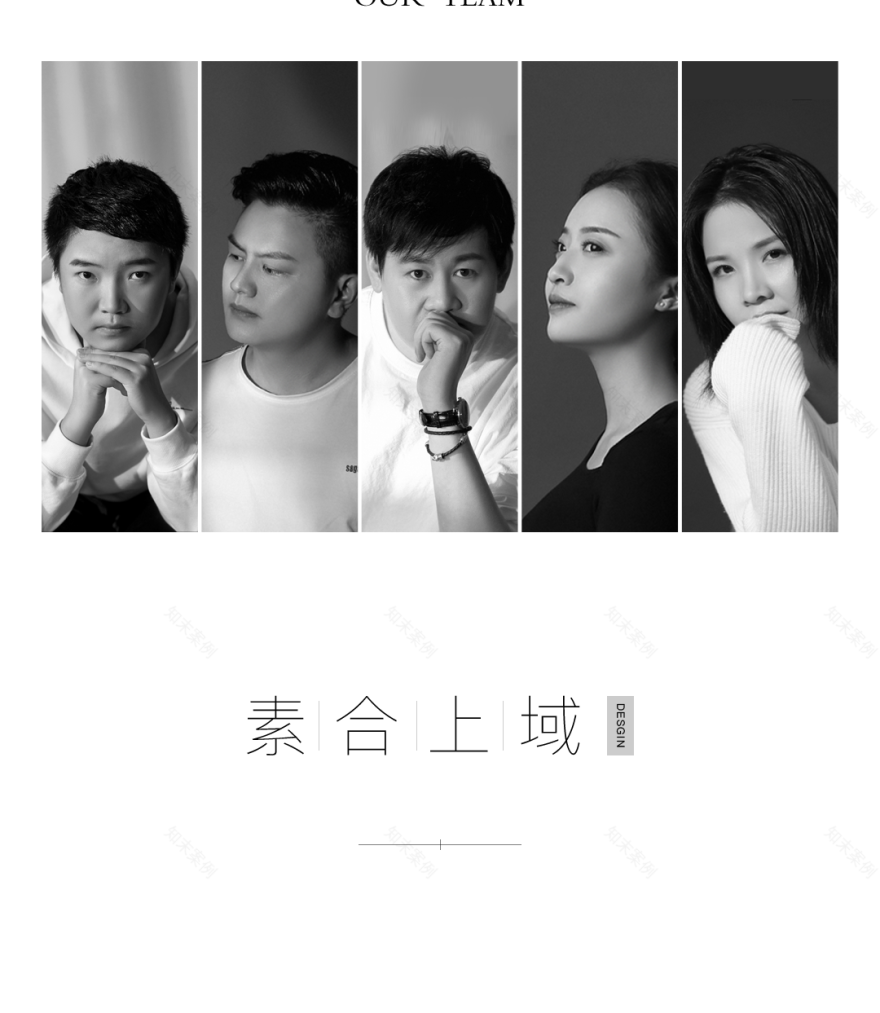查看完整案例


收藏

下载
仁者乐山,智者乐水
龙栖湾
The virtuous enjoy mountain, the wise enjoy water
作品地处宜宾龙头山脚下,被山式环抱其中,设计师以自然界为灵感源泉,尝试即使用传统方式去表达自然的质朴又表现当代的精神气质,以一种全新的建筑概念去体现建筑风格。
The work is located at the foot of Longtou Mountain in Yibin, surrounded by mountains. The designer tries to take nature as the source of inspiration
设计师运用传统木构工法去表现当代的精神性,去掉了设计师惯用的技法可以说是一次大胆的尝试。
It USES the traditional way to express the natural simplicity and present the contemporary spiritual temperament, and reflects the architectural style with a new architectural concept.
将抽象与移情相互融合,抽象体现精神性,移情体现对事物的怀念。
The abstraction and empathy are integrated, the abstraction reflects spirituality, and the empathy reflects the yearning for things.
木构材质本身就是东方文化的一种体现,入口处的大门将传统木构转换成初始的叠加状态,与周边环境充分互动,“借势山水”与环境形成呼应。
The timber structure itself is an embodiment of Oriental culture. The entrance gate transforms the traditional timber structure into the initial superposition state, fully interacting with the surrounding environment, and forming a response to the environment by "taking advantage of the landscape".
对于门前的龙头山仿若李白与敬亭山,产生了“相看两不厌”的情感。
The longtou mountain in front of the door is like Li Bai and Jingting Mountain, there is a "look at each other two never tired of" emotion.
园林处理简单明确,把不同形式的“水”相融
Garden treatment is simple and clear, combining different forms of "water".
过厅处理半隐半露,意有一种“犹抱琵琶半遮面”的韵味
Hall processing half hidden half dew, meaning a kind of "still hold a lute half mask" lasting appeal
空间虽小,但特意拉长的步道却使得整个园林更加层次鲜明。
Although the space is small, but the deliberately elongated footpath makes the whole garden more layered and distinct.
此作品设计精妙之处在于设计师对自然的理解去诠释当下的生活。室内空间与庭院互通,形成了清晰有序的观展体验流线。
The design subtlety of this work lies in the designer’s understanding of nature to interpret the current life. The interior space communicates with the courtyard, forming a clear and orderly flow line for the exhibition experience.
室内设计以”简单生活“为出发点,让空间平易近人。
The interior design takes "simple life" as the starting point, making the space approachable.
以大自然的绿色为走向,贯穿整个空间。
To the nature of the green as the trend, throughout the whole space.
漫步其中,移步换景,不同维度的空间变化,更有意境、更亲自然。
Walking among them, moving to change the scene, different dimensions of space change, more artistic conception, more close to nature.
当夜幕降临,光与影,给予了建筑生命的灵动,显得这片院落愈加静谧、祥和。
When the night falls, light and shadow give life to the building, which makes the courtyard more quiet and peaceful.
【平面规划】
【灯光设计】
正面视角
门头视觉【效果表达】
【木构组合】
【门头视角】
【会客厅】
【餐厅】世间最美好的事情,莫过你期待已久,恰好我如约而至。
The best thing in the world is what you’ve been looking forward to for a long time.
项目名称 |《龙栖湾》
Project name | longqi bay
项目类型 | 样板间展示示范区
Project type | model room demonstration area
设计单位 | 四川素合上域装饰设计有限公司
Design unit | sichuan plain closed domain decoration design co., LTD
主案设计师 | 付军
Main designer| jun fu
陈设设计师 | 文凤娇
Furnishing designer | Feng jiaoWen
施工单位 | 四川达达建设工程有限公司
Construction unit | Sichuan Dada Construction Engineering Co. LTD
摄影 | M4 建筑空间摄影龙武
Taken a picture | M4 Architectural space photographywu long
面积 | 建筑面积约 350㎡,景观约 1000㎡。
area | The construction area is about 350 square meters, and the landscape is about 1000 square meters.
总投资 | 220 万,
The total investment | 2.2 million
时间 | 从 2018 年 11 月 26 日概念提案到项目落地总共耗时 42 天
Time | It took a total of 42 days from the concept proposal on November 26, 2018 to the project’s implementation
客服
消息
收藏
下载
最近























