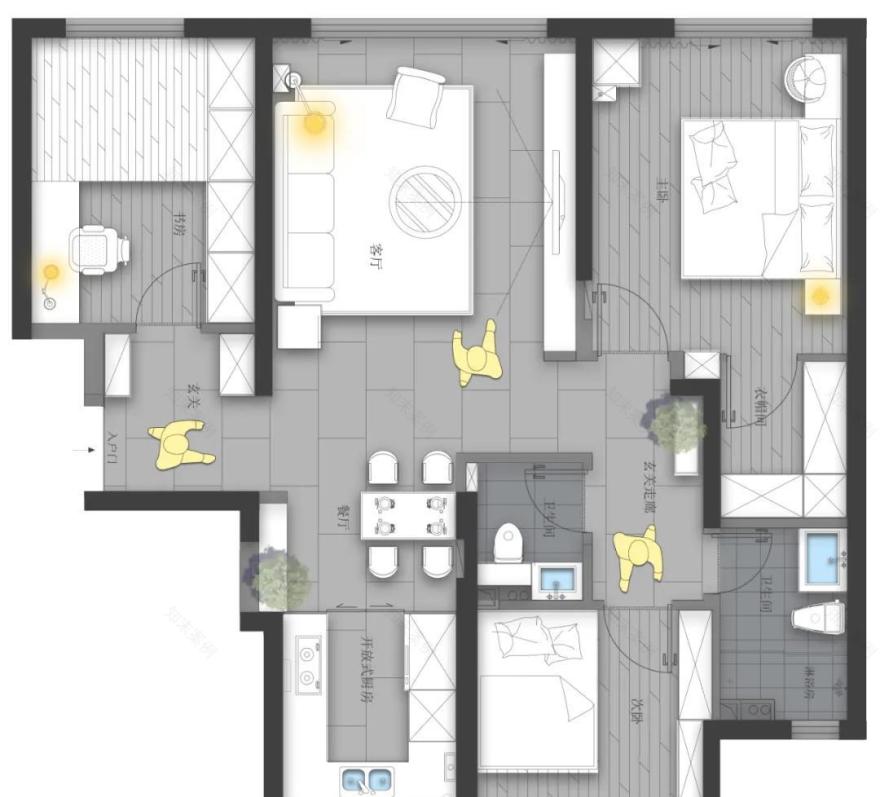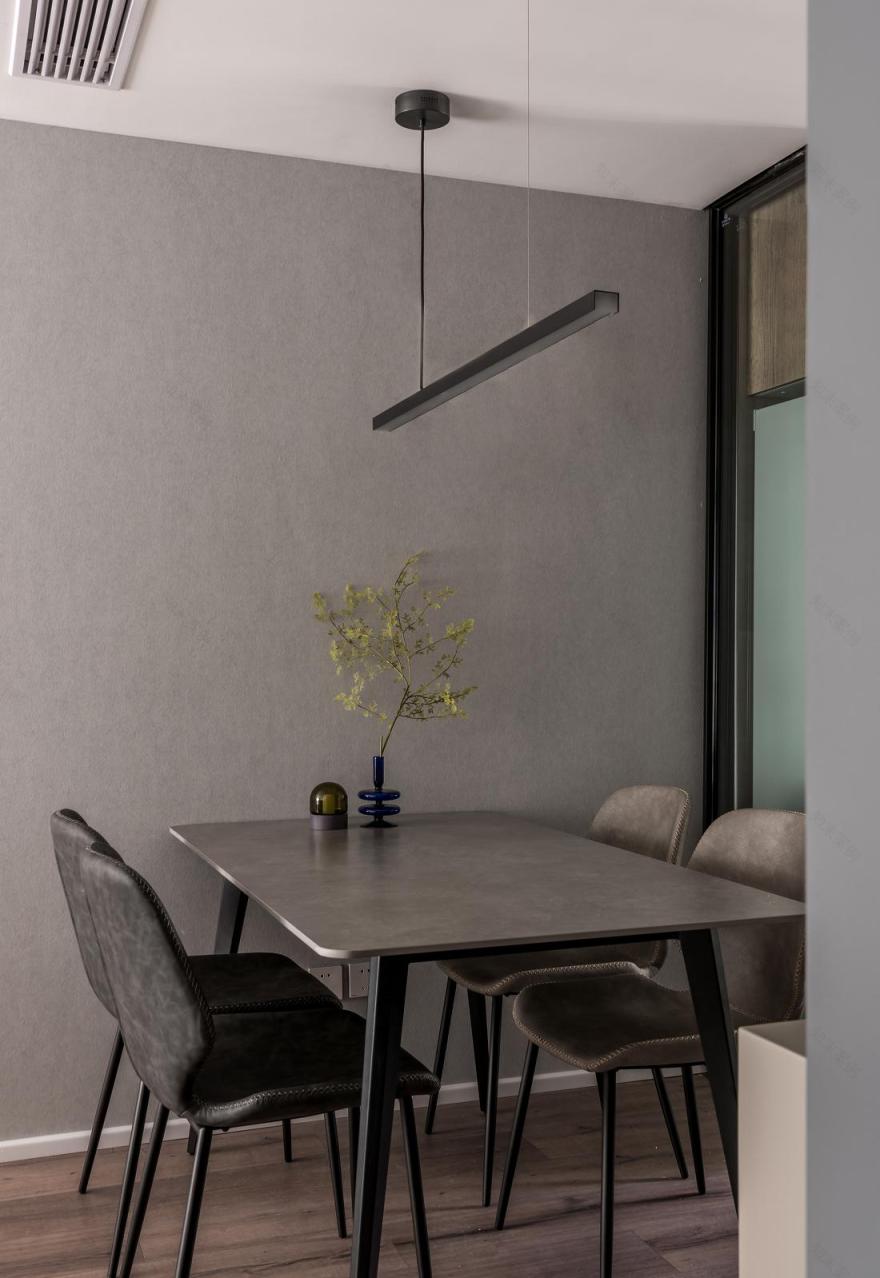查看完整案例


收藏

下载
在忙碌城市中,慢下脚步感受「家」
IN THE BUSY CITY , SLOW DOWN TO FEEL HOME
· 原始户型入户玄关小而短、采光差且缺少储物空间。所以将原入户墙体拆除,新建的墙体与内墙平齐后,将玄关鞋柜设计在书房入户门两侧,增加储物的同时让功能多元化;换鞋挂衣区域和储物区域 同时在储物柜一侧设计玄关镜方便日常整体妆容。· 餐厅在原方案中只有 3.6 平米,使用不便捷、面积狭小。所以将餐厅墙体延伸,调整了客厅电视墙的长短,同时改造了卫生间的格局。将餐厅由原来的 3.6 平米变成了 5 平米,基本使用功能得到满足。并且巧妙占用走廊的空间,即使将来亲朋好友聚餐,通过挪动餐桌也能满足需要。· 原来主卧的衣帽间面积小、储物空间不足,且卫生间门对卧室。在征得了业主同意后,将卫生间做成公共卫生间,增加了衣帽间的功能,拆除主卧阳台的垭口,让卧室空间更加宽敞。· 原方案中,次卧只有 6.4 平米。便进行卫生间面积减小、墙体厚度消减。次卧满足了收纳和休息的功能,空间感十足。· 通过跟业主深入沟通,了解到他们喜欢蓝色、原木色和白色,更倾向于温润的质感,对于高光、亮光并不喜欢。因为二人喜欢乐高、并同在牛津大学留学过,所以会采用他们喜欢的颜色、材质处理整体色彩和质感,并在空间中融入他们的记忆点。
入户玄关鞋柜设计在书房入门的两侧,更是增加了换鞋凳、储物柜的设计。既增加了储物空间,又强化了玄关功能的多元化。换衣、换鞋区域在同侧,玄关镜与储物柜在同侧,出入动线流畅。
Entrance porch shoe cabinet design in the study on both sides of the entrance, is to increase the design of shoe stool, storage cabinet. It not only increases the storage space, but also strengthens the diversification of the function of the porch. The area for changing clothes and shoes is on the same side, the porch mirror and the locker are on the same side, and the moving line is smooth.
原木色、白色搭配,让人一进家门就感受到温馨、舒适的生活气息。入眼是娴静温和的莫兰迪蓝墙面,符合业主的喜好。再搭配上绿植,营造出家的艺术感。
挂画为牛津大学校区地图,一进门便是相遇相识相爱之地,为家增添美好回忆。
Log color and white collocation make people feel warm and comfortable life atmosphere as soon as they enter the house. In the eye is the quiet and gentle Morandi blue wall with green plants to create a sense of art of becoming a monk.
The picture is a map of Oxford University campus. Once you enter the campus, you will meet and love each other. It will add beautiful memories to your home.
高级灰色的墙立面衬托出整个空间的干净、优雅,温暖橘色的皮质沙发、条纹编织地毯搭,配上极简的大理石茶几,整体的陈设简洁不繁复,无声的述说浪漫的生活情调。
The high-grade gray wall facade sets off the cleanliness and elegance of the whole space. The warm orange leather sofa, striped woven carpet and minimalist marble coffee table make the overall furnishings simple and uncomplicated, and silently narrate the romantic life sentiment.
电视背景墙打造成半敞开式柜子,增大了空间的储物功能。与玄关一样,柜子使用了原木色与白色搭配。
敞开式的格子用于摆放业主喜爱的乐高玩具,并配置设了小射灯,在增强艺术感、纵深感的同时,更能提升业主之间的情感交流,为生活添加记忆点。
The TV background wall is made into a semi open cabinet, which increases the storage function of the space. As with the porch, the cabinet uses log color and white collocation.
The open lattice is used to place LEGO toys loved by the owners, and small spotlights are equipped to enhance the sense of art and depth, as well as enhance the emotional communication between owners and add memory points for life.
整个空间随处可见业主喜爱的蓝色。深蓝色窗帘为客厅增加一丝沉稳与娴静;半透光的轻薄纱帘,明亮了整个客厅区域。落地灯、书架和摇椅,为主人日常阅读增加了一丝方便与随心。
The whole space can be seen everywhere the owner’s favorite blue.
Dark blue curtain for the living room to increase a trace of calm and quiet;the light gauze curtain with half light transmission brightens the whole living room area. Floor lamp, bookshelf and rocking chair add a touch of convenience and pleasure to the master’s daily reading.
设计师注重从每个小细节打造家的归属感。小椅子增加童趣感,窗边的懒人沙发让生活更加慵懒惬意。
Designers focus on creating a sense of belonging from every small detail. The small chair increases the sense of children’s interest, and the lazy sofa beside the window makes life more lazy and comfortable.
客、餐厅区域采用胡桃色地板通铺,空间通透明亮。餐厅呈现开放式布局,功能完善。
Walnut floor is used in guest and dining room area, and the space is transparent and bright. The restaurant presents an open layout with perfect functions.
杏色餐边柜与高级灰色墙面完美融合,放置一些工艺品,增添生活小亮点。
厨房门为玻璃推拉门设计,烹饪、就餐时均能方便使用。玻璃让光线柔和落在餐桌,避免了区域的昏暗。
一抬头,就能看到爱人忙碌的身影。
Apricot color Dining cabinet and high-grade gray wall are perfectly integrated, and some crafts are placed to add a small highlight of life.
Kitchen door for glass sliding door design, cooking, dining can be convenient to use. The glass lets the light fall gently on the dining table, avoiding the dim area.
When you look up, you can see the busy figure of your lover.
线性餐厅吊灯增添用餐的艺术气息,保证餐桌上每个角落都光线充足。
大理石延板餐桌搭配舒适布艺餐椅,极简风格,可容纳更多的亲朋,用餐的品质感也跃然增添。
Linear dining room chandelier adds artistic flavor to the dining table and ensures sufficient light in every corner of the table.
Marble plate dining table with comfortable cloth chair, minimalist style, can accommodate more relatives and friends, the quality of dining is also increased.
深灰色砖凸显户主的格调与品味,嵌入式马桶与大面积洗漱镜,放大公共卫生间的空间感。艺术画与绿植点缀,增添卫浴空间的舒适性。松绿色卫生间门,打造清新风格。
The dark gray brick highlights the style and taste of the householder. The embedded toilet and large-area bathroom mirror enlarge the space sense of the public toilet. Art painting and green plants embellishment, increase the comfort of bathroom space. Pine green bathroom door, create a fresh style.
主卫生间呈现干湿分离构造,浅色墙砖提亮光线。同样使用超长洗漱镜,营造干区空间感。
The main toilet presents the structure of dry and wet separation, and the light colored wall tiles brighten the light. Also use super long wash mirror to create a sense of dry space.
厨房简洁通透,U 型料理台,划分出清晰合理的功能区。虽然空间面积较小,但是功能非常齐全、动线流畅。烹炒区、清洗区、烘焙区互不干扰。
白色墙砖提升厨房整空间的整洁明亮。木纹橱柜,为烟火气增添一丝沉稳。
The kitchen is simple and transparent, with U-shaped cooking table and clear and reasonable functional areas. Although the space area is small, but the function is very complete, the moving line is smooth. Cooking area, cleaning area and baking area do not interfere with each other.
White wall tiles enhance the cleanliness and brightness of the whole kitchen space.Wood grain cabinet, for smoke and fire to add a trace of calm.
设计师以浪漫优雅的蓝色作为主卧室的主色调,营造出自由深邃的休息空间。
嵌入式衣柜,让主卧室简约而不简单。
The designer takes the romantic and elegant blue as the main color of the master bedroom to create a free and profound rest space.
Embedded wardrobe makes the master bedroom simple but not simple.
以化妆台取代床头柜,为女主人清晨化妆打扮营造专属空间。
Make up table instead of bedside table to create exclusive space for hostess to make up in the morning.
嵌入式洗衣机,极大地节省空间,让清香始终陪伴。
Embedded washing machine, greatly saving space, let fragrance always accompany.
大地色系窗帘,增加卧室的沉稳感与温馨感;纱帘保证了光线充足。
Earth color curtain, increase the bedroom’s sense of calm and warm; gauze curtain to ensure sufficient light.
书房注重会客与储藏功能。多宝阁立柜,既增添文化气息。百叶窗设计,随心调节光线。
The study pays attention to the reception and storage function.
Duobao Pavilion cabinet not only adds cultural flavor, but also has a shutter design to adjust the light as you like.
榻榻米,储物柜
次卧室侧重于储物功能,采用了榻榻米风格,再加上侧边储物柜顶天立地,提供了超大的储物空间。既保证美观,又能够收纳。
Earth color curtain, increase the bedroom’s sense of calm and warm; gauze curtain to ensure sufficient light.
客服
消息
收藏
下载
最近





























