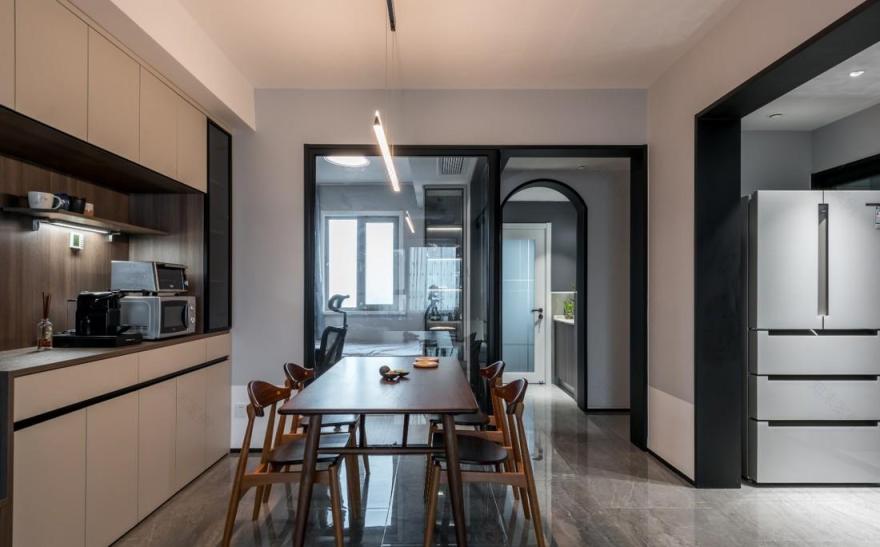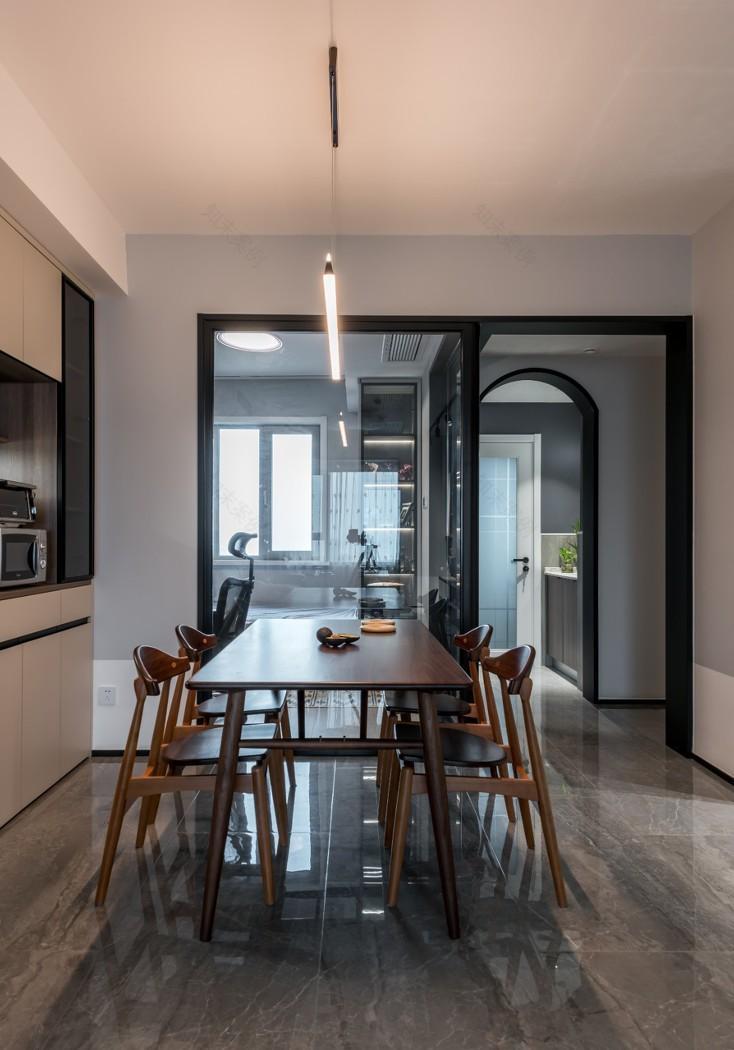查看完整案例


收藏

下载
原始户型图
平面布局图
黑白灰极简色调的客厅区,条纹地毯和皮质沙发组合带来宁静与舒适的时光。围绕式的布局,多功能沙发和单椅,让整个空间非常有温馨感。
The colors of the living room are black, white and grey.Stripe carpet and leather sofa combination bring quiet and comfortable time.Surround layout, multi-functional sofa and single chair, make the whole space warm.
暖橙色懒人沙发为客厅添加一抹亮色,纱帘柔和了强烈的光线,让客厅的色彩与亮度,都刚刚好。
Warm orange lazy sofa adds a touch of bright color to the living room, and the gauze curtain softens the strong light, so that the color and brightness of the living room are just right.
客厅整体开阔而通透,原木色+纯白的电视柜给予清新、提亮的感觉。隐形灯带柔和投射,产生对家的归属感与温馨感。考虑到业主的游戏爱好,便没有采用传统而沉重的茶几,打造宽敞的客厅空间,让业主与友人尽情游戏、欢乐无限。
The living room is open and transparent as a whole, and the TV cabinet with log color and pure white gives a fresh and bright feeling. The invisible light belt projects gently, producing a sense of belonging and warmth to the home. Considering the owner's game hobby, we did not use the traditional and heavy tea table to create a spacious living room space, so that the owners and friends enjoy the game and have unlimited fun.
松绿色装饰搭配,为客厅增加趣味性和灵动性。配上趣味十足的装饰品,让整个空间都活泼起来。
Pine green decoration collocation, increase interest and flexibility for the living room. With interesting decorations, the whole space is lively.
以小巧的边几代替茶几,提升客厅安静内敛的气质。一本书、一杯茶,开启工作之余的闲暇时光。
Small side table to replace the tea table, improve the convenience of the living room. A book, a cup of tea, open the leisure time after work.
从客厅角度看餐厅,整个空间十分明亮。
From the living room point of view of the dining room, the whole space is very bright.
餐厅结合餐边柜的设计。利用木饰面的细腻质感,打造错落有致的空间格局,层次分明。餐桌作为区域的中心,餐边柜正对着餐桌,配以常用的电器,整个餐厅的动线没有任何阻碍。
The design of the dining room is combined with the sideboard. The exquisite texture of wood veneer is used to create a well arranged spatial pattern with distinct levels. The dining table is the center of the area, and the side cabinet is facing the dining table. With the commonly used electrical appliances, the moving line of the whole restaurant is not hindered.
实木餐桌餐椅,美味感与品质感呼之欲出。
Solid wood dining table and chair, delicious feeling and quality feeling are ready to come out.
玻璃隔断营造视线的延伸感,构造餐厅区域空间的放大感。
The glass wall creates a sense of extension of line of sight and magnifies the space of dining room area.
干湿分离构造,合理利用每一寸面积。
超大面积的洗漱镜,营造干区空间的放大感。超大容纳储藏柜,收纳一家人的家居用品。
Dry wet separation structure, rational use of each inch of area. The super large area washes the mirror, creates the dry area space magnifies the feeling. Super large storage cabinet for storing household goods of a family.
湿区浴房,有效隔离淋浴水汽。大容量热水器,满足一家人的用水需求。嵌入式马桶,节约空间。
Wet area bath room, effective isolation of bath water vapor. Large capacity water heater, to meet the water demand of a family. Embedded toilet, saving space.
书房发挥临时客房、娱乐、储物和阅读的功能。极大提高空间使用率。
The studyroom plays the functions of temporary guest room, entertainment, storage and reading. Greatly improve the space utilization rate.
被珍藏的手办可以在这里收藏,玻璃柜设计,保证观赏度和保护性。
The treasured handicrafts can be collected here. The glass cabinet is designed to ensure the appreciation and protection.
U型厨房。白色墙砖,提升空间明亮感。木纹质感橱柜,沉稳、大气。双开门冰箱外置,满足大冰箱的同时,增加厨房的空间储物。
U-shaped kitchen. White wall tiles enhance the bright feeling of space. Wood texture cabinet, calm, atmosphere. The double door refrigerator is external, which can meet the needs of large refrigerator and increase the space storage of kitchen.
卧室是熨帖一身疲惫的安心之所。顶天立地的衣柜,增大储物空间。
软包床头,增加床品舒适感,顶部安置射灯,给睡前阅读、放松增添亮度。
The bedroom is a safe place to iron a tired body. The wardrobe with the spirit of heaven and earth increases the storage space. Soft bag bedside, increase the comfort of bedding, the top of the installation of spotlight, to read before bed, relax to add brightness.
次卧采用明亮舒适的色彩空间,宽敞、通透,十分温柔。
Bright and comfortable color space, spacious, transparent, very gentle.
装饰画、金属吊灯增强了床头柜角落的温馨感。夜深人静,一抹亮光,守护整夜安心。
Decorative paintings and metal chandeliers enhance the warmth of the corner of the bedside table. In the dead of night, a touch of light, guard the whole night at ease.
客服
消息
收藏
下载
最近

























