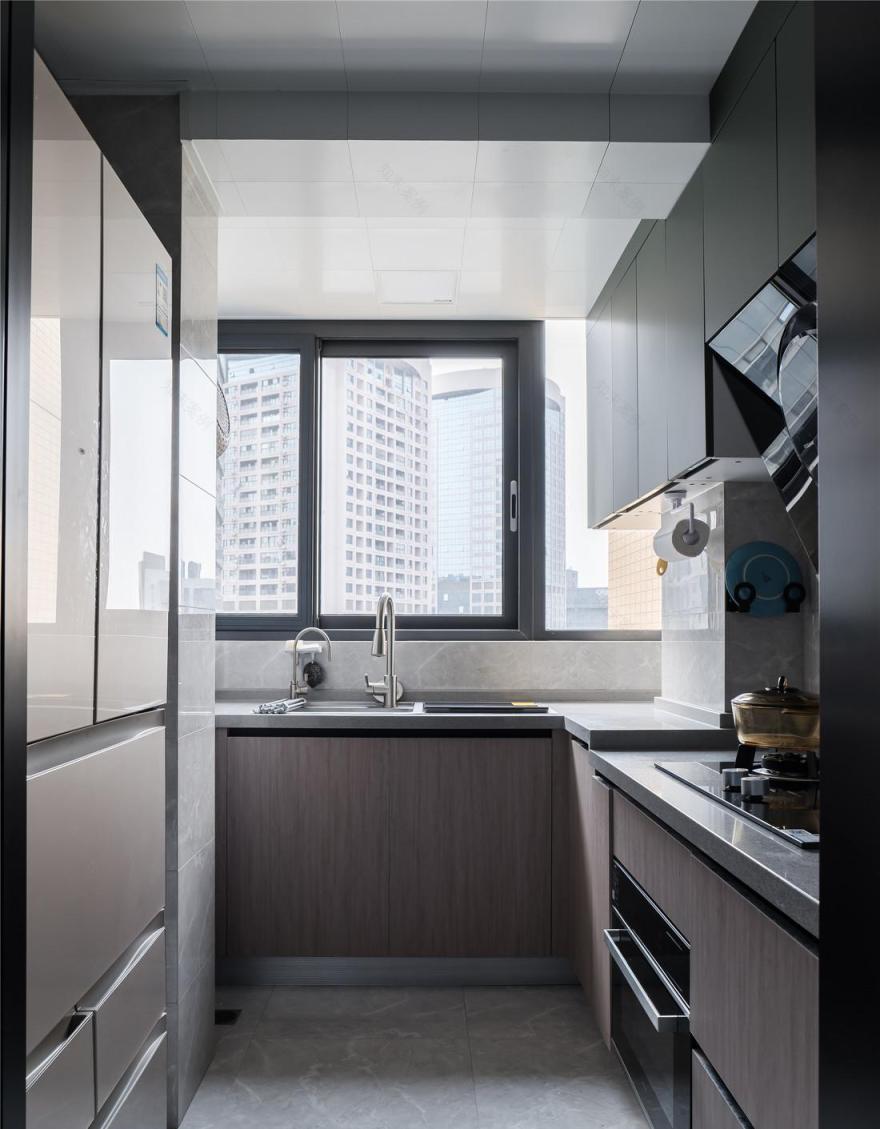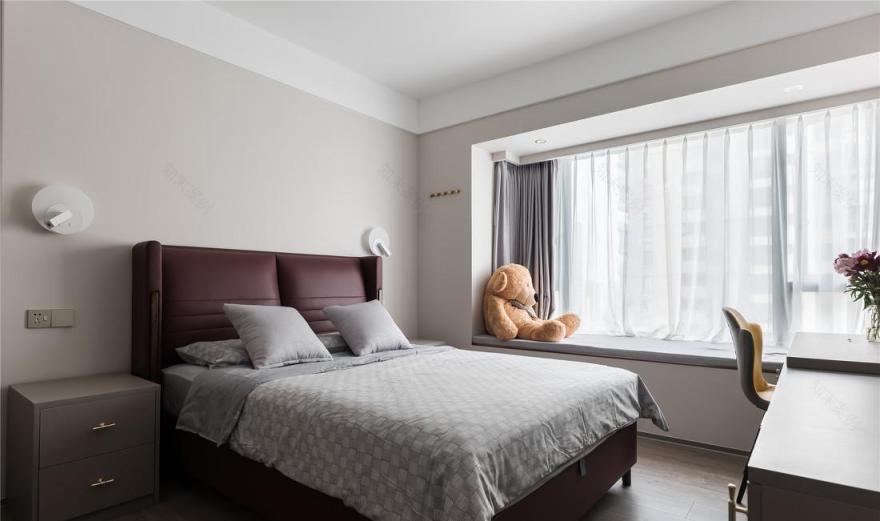查看完整案例

收藏

下载
业主需求:
改善厨房面积狭小的问题,充分运用厨房北阳台的空间;
改善次卧过道采光不良的问题;
要有放置钢琴的地方,需要有一个可以办公以及练习小提琴的房间。
改造说明:
拆除原先厨房和北阳台之间的部分隔断,将两个空间融合,获得更大厨房面积;
拆除厨房于玄关过道之间的一部分墙面,打造橱柜,增加玄关储物空间;
扩大卫生间门洞宽度,使用长虹玻璃移门代替普通木门。
为了减少对玄关过道面积的占用,设计师选用了薄的鞋柜,而黄铜元素的换衣镜和换鞋凳给玄关带来轻奢感受。
To reduce what take up to porch corridor area, stylist chose thin shoe ark, and the lens of brass element change clothes and change shoe stool bring light luxury experience to porch.
吊顶上看起来平平无奇的两根“塑料条”,点亮开关,才能展现出它作为灯带的美感,在线性灯光的烘托下,玄关更具时尚气息。
The two that look flat and ordinary on condole top "plastic", light switch, ability shows the aesthetic feeling that it takes as the lamp, below the foil of linear lamplight, porch has fashionable breath more.
玄关过道的对面,推开移门即是厨房。
The opposite of porch corridor, push move the door is a kitchen namely.
L型的橱柜+冰箱和高柜,保证了充足的厨房储物空间。
L-shaped ambry + refrigerator and high ark ensure adequate kitchen storage space.
吊柜长度不是很多,设计师采用了通过吊柜门板包裹侧吸式吸油烟机,让吊柜整体感更好,搭配了莫兰迪色系的浅绿色,避免了厨房审美疲劳。
Condole ark length is not very much, stylist used to wrap side suction type to suck lampblack machine through condole ark door plate, let condole ark whole feel better, tie-in the light green that moolandi color fastens, avoided kitchen aesthetic fatigue.
在开放式的客餐厅空间中,餐桌椅和餐边柜就成为了餐厅空间的全部。
In the space of open type guest dining-room, eat desk and chair and eat edge ark became dining-room space entirely.
因为餐边柜位于玄关过道和餐厅衔接的区域,所以有一定厚度的餐边收纳柜对视野和动线产生影响,所以设计师采用了收纳柜边缘倒角的方式,在视觉上让收纳柜“减薄”,让动线和视野更加流畅。
Because eat edge ark is located in the area that porch corridor and dining-room join, the eat edge that has certain thickness so receives ark to produce effect to visual field and move line, so stylist used the way that receives ark edge chamfering, let receive ark on the vision "reduce thin", let move line and visual field more fluent.
并且餐边收纳柜的倒角部分,设计成为开放式展示架,简单的小摆件也能为餐厅增色不少。
And eat edge receives the chamfer part of ark, the design becomes open mode to show frame, simple small place also can add color to dining-room many.
客餐厅一体化的布局,无疑给客厅带来更加开阔的视野。
The layout of guest dining-room unifinication, bring more open visual field to the sitting room undoubtedly.
驼色皮质沙发,线条简洁利落;圆形石材茶几,铁艺底座带来轻盈感;大面积的原木色护墙板,带来的温润自然的气息,而电视机柜的简约造型,也在彰显着空间的简约本色。
Camel leather sofa, simple and neat lines; Round stone tea table, iron base brings lightness; The log color of large area protects wallboard, the breath with moist nature that brings, and the contracted modelling of TV machine ark, also revealing the contracted instinctive quality of the space.
沙发一旁,一架立式钢琴,让人难以忽视。它只要被静静的放置在墙边,优雅的气质和艺术的气息就静静的环绕在空间里。
Beside the sofa, an upright piano makes it hard to ignore. As long as it is quietly placed on the wall, elegant temperament and artistic breath is quietly surrounded in the space.
总的算起来,人的一生有三分之一要在卧室里度过,温馨舒适,可谓是卧室的最高宗旨。
Overall calculate rise, one third of the person's life should be spent in the bedroom, sweet and comfortable, it may be said is the highest tenet of the bedroom.
不同于公共空间的清新利落大白墙,设计师让低饱和度的莫兰迪藕粉色出现在主卧的墙面和衣柜门板上,这种柔和静谧的色彩气质让卧室更具高级感。而少量的存在于家具和衣柜门板的黄铜把手,像是空间的点睛之笔,在简约之中点缀了些许轻奢。
Different from the clean white walls of the public space, the designer used the low-saturation Morandi lotus pink color on the walls and wardrobe door panels of the master bedroom. This soft and quiet color makes the bedroom more advanced. However, a small amount of brass handles exist in the furniture and wardrobe door panels, like the finishing touch of the space, embellishing some light luxury in the simplicity.
床头的壁灯不稀奇,但是设计师使用了可以调整方向的壁灯,睡前阅读和夜间照明都很方便。
The wall lamp at the head of the bed is not unusual, but the designer used a wall lamp that can adjust the direction, which is very convenient for reading before going to bed and lighting at night.
主卧还有一个大飘窗,飘窗台被保留,铺上软垫,化身休闲“卡座”。高层的视野良好,大飘窗带来的辽阔视野还是很震撼的。
The master bedroom also has a large bay window. The bay windowsill was retained and padded to create a casual "booth". The view of the high level is good, the broad view brought by the big bay window is still very shocking.
设计师将书房和琴房融合进了次卧,对于爱好音乐的屋主,这是最让自己放松的地方。
Stylist took study and musical instrument room confluence second lie, advocate to the house that loves music, this is the place that lets him relax most.
L型的飘窗也得以保留,成为方便放眼远眺的休闲区。眼前的琴谱是艺术的凝结,在悠扬的小提琴乐声中眺望城市和天空,享受一个人独处的美好时光。
L-shaped bay Windows have also been retained to provide a relaxing area with easy views from far away. In front of the music is the condensation of art, in the melodious violin music overlooking the city and the sky, enjoy a good time alone.
为了减少对次卧过道采光的影响,设计师采用了长虹透光玻璃作为卫生间的移门材料。
To reduce the influence of second lying corridor daylighting, stylist used glass of long rainbow perishable light to serve as the move door material of toilet.
一体式台下盆非常实用,而且容易打理这一特性是设计师和屋主最为看重的。
The all-in-one basin is very practical and easy to take care of, which is what designers and owners value most.
结语:对本案进行案例拍摄的时候,门上和窗上还贴着“囍”字窗花,他们在这个小家里开始了新的生活,让音乐充满整个家,让幸福弥漫到每个角落。
When this case was filmed, there were double happiness stickers on the doors and Windows. They started a new life in this small home, filling the whole home with music and happiness.
客服
消息
收藏
下载
最近
































