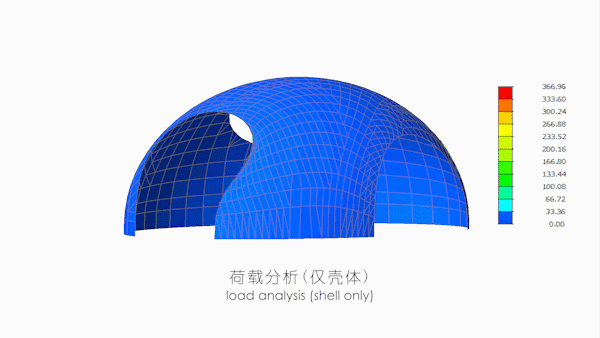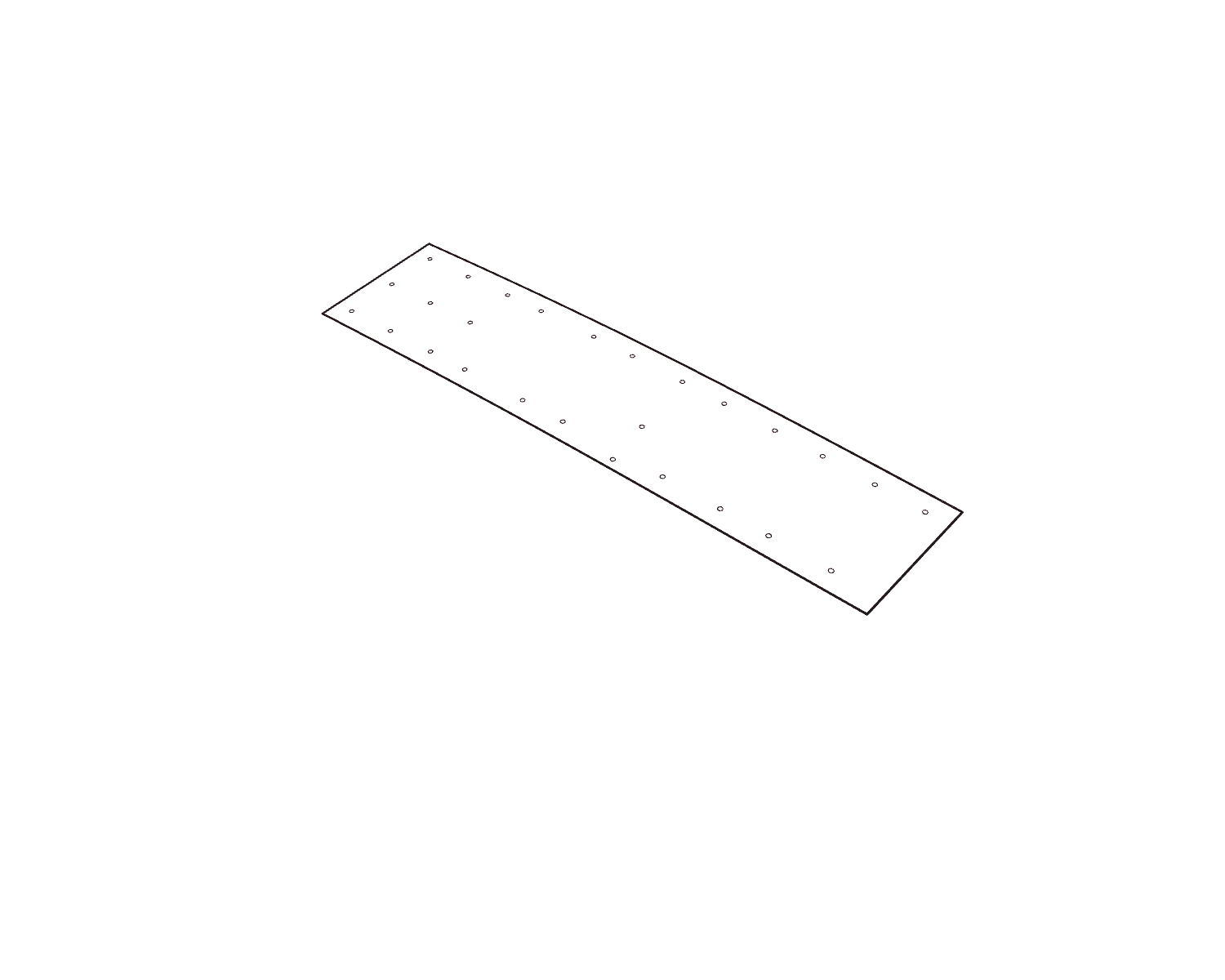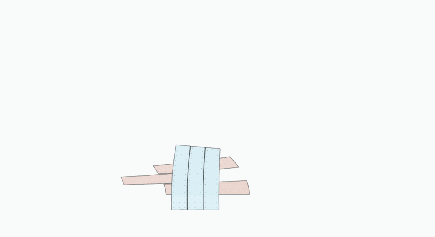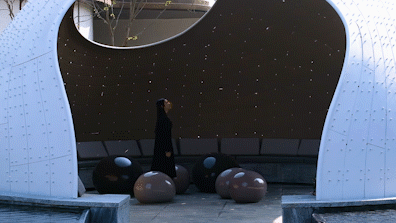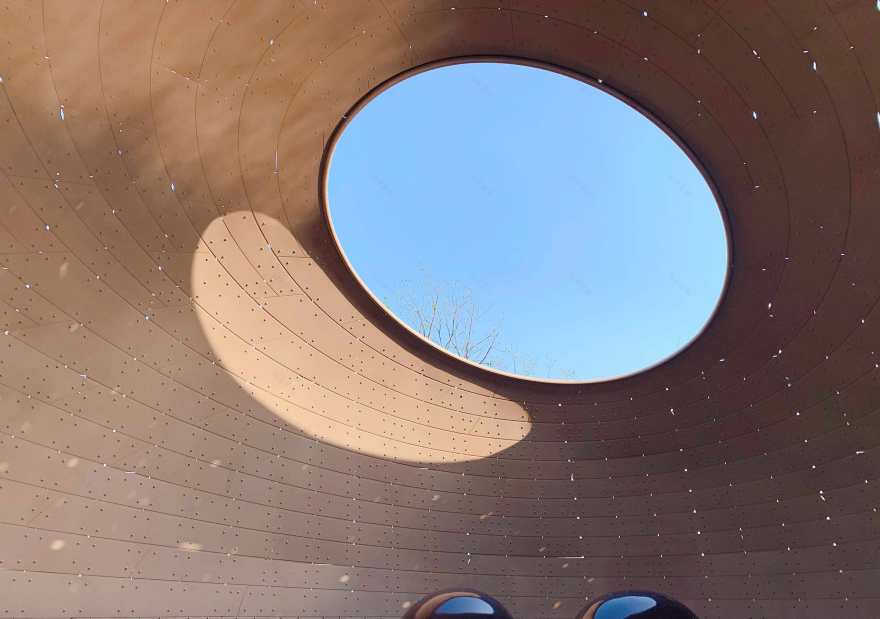查看完整案例


收藏

下载
公司:喜随XISUI
类型:景观
地区:中国
凤鸟归巢
巢是最原始的庇护所
The phoenix returns to its nest
The nest is the most primitive shelter.
水面中央
需要一座能够停留休憩的场所
挡风,不能太晒
又要有阳光和星光漏下来
You need a place to rest in the middle of the water. It is a shelter for wind and sun, but also allowing natural light to penetrate the interior space.
因此我们设想了一座水面上的现代巢穴
What we imagine is a modern nest above the water.
传统亭廊,又要有覆顶,又要实现11米乘8米的跨度,那它的结构一般就要做到十几公分那么厚。
Conventionally, a pavilion, with a structure of 11 by 8 meters span, must have an extraordinarily strong supporting foundation.
所以这里有一个概念是像自然界鸟类筑巢一样不需要任何刻意而为的龙骨,让它通过一个纯粹的曲线几何体采用很薄的表皮材料来承重。
We, therefore, propose a new concept to imitate the nesting of birds in nature with a keel-free design. The concept will be realized through a curvy structure so that only a thin surface is needed for the load-bearing task.
↑纸片模型实验
The Form Study Based on Paper Model
普通A4纸搭建的自承重拱壳结构
The Form Study based on A4 paper of Thin-shell structure with arch carrying load
↑3D打印小样推敲体量
The Form Study Based on 3D printing
↑1:10金属手工模型
Handmade Metal Model 1:10
通过风雪荷载及重力荷载计算实际只用了两层2.5mm厚的金属板实现了4400倍的跨度它的力学原理却很简单跟古老的拱顶建筑以及自然界鸟类的蛋壳差不多
To achieve a 4400 times span only 2 layers of 2.5 mm thick metal plates were applied, based on the calculation of wind loads and gravity loads. Its mechanics are simple as vaulted buildings in ancient times and the eggshells of birds in nature.
在鸟巢的设计和建造方式上全程引入了数字化设计与数字建造技术。我们专门编写了一套程序,用以进行曲率分析和变形计算。
Designed in parametric method and built with digital construction techniques, the precision-crafted Thin Shell Nest Pavillion provides architects and developers an ideal alternative to conventional construction. We programmed a dedicated application for curvature analysis and deformation calculation.
将整个双曲面划分成了总计469片不同大小尺寸的条形曲面
The whole hyperboloid is divided into 469 strip surfaces of different sizes.
而这些条形曲面通过编排设计保证了丝毫不变形地转化成现有设备容易加工的图纸。
And these strip surfaces through parametric arrangement ensure that no deformation of the transformation, and easier processing.
整体建造方面
没有用到焊接
从基础到主体
都是靠螺栓对位来完成的
This is a welding-free construction.
Instead, from the foundation to the main volume,the bolts are employed for point-to-point seams.
这样的好处是不需要人工去找形
每拧一颗螺丝
都是对造型的一次校准
The advantage of such a technique is that each bolt is digitally designed and endorsed to ensure the accuracy of the final form, thus avoiding the form-finding errors associated with the conventional manual welding process.
由于螺栓它可以重复拆卸,所以方便更换零件,甚至整体拆装移动。从这个角度来讲,它又拥有了时空上的延续性和永久性。
Benefit from the flexibility of bolts, parts or the whole structure can be replaced or moved to sustainability. From this point of view, it also gains temporal continuity and permanence.
走进内部要通过一段水面之下的下沉通道,人的触感得以更好地贴近水面,就像是顺应着一股被自然环境包裹保护起来的力量。
Step inside, you will pass through a sunken passage below the pool. The human perception is brought closer to the water surface. This journey will bring forth and enhance your connection to nature.
徘徊在内部
会体验到四壁及穹顶带来的震撼感
那是类似被山峦大地包裹
一种回归沉静与厚重的感受
Wandering inside, you will experience the sensation of the walls and the dome. It is a metaphor of surrounded by the mountain and the sea - a feeling of returning to the silence and profoundness.
内外两层之间物理编织留下的开洞
形成了透光的阵列
同穹顶上旋转的结构流线相呼应
抬首仰望,犹如星河流转
- Openings left by the dual interfaces, form dynamic layers of light that echo the structure on the dome.- The light choreography transcends the static pavilion - a cosmic cycle that changes with the course of day and night.- Look up, like the stars.
内外的色彩进行了谨慎的选用
外表皮以白色呈现
接连水面形成纯净的倒影
Both color finishes were carefully chosen.
The exterior is white.
This pure appearance embraced its reflection on the water.
内壁则选用了沉稳的深金色,降低内部的光线反射亮度,像探入幽深的洞穴,加深了沉静的体验,而不会因为色彩光线的轻浮,让人心始终浮在表面。
However, the Interior is matt brown-gold.
The low brightness and reflection of the internal space allow an immersive experience as if exploring in a deep cave, which led you to a deep experience of calm.
The whole arrangement of the Thin Shell Nest Pavilion helps to draw you further into a contemplative state.
项目名称:合肥+上海喜随数字化景观工作室+鸟巢数字编织薄壳景亭
Hefei + Shanghai Xisui Digital & LA Studio + Digital Design of a Nest Weaving Shell Pavilion
项目地点 | 安徽合肥·阳光城檀悦
建成时间 | 2020年10月
设计负责 | 胡一昊
项目经理 | 姜斯淇
结构设计 | 张磊
工程总监 | 靳传球
团队 | 肖琳 刘振睿 刘芳菲 杨彦鑫 王立峰
施工单位|上海喜随数字化景观工作室
联合参与 | 罗朗景观研发技术平台
业主单位|合肥光煜房地产开发有限公司
摄影 |繁玺建筑摄影/刘佳/喜随工作室
摄影人物 | 洪澜
客服
消息
收藏
下载
最近













