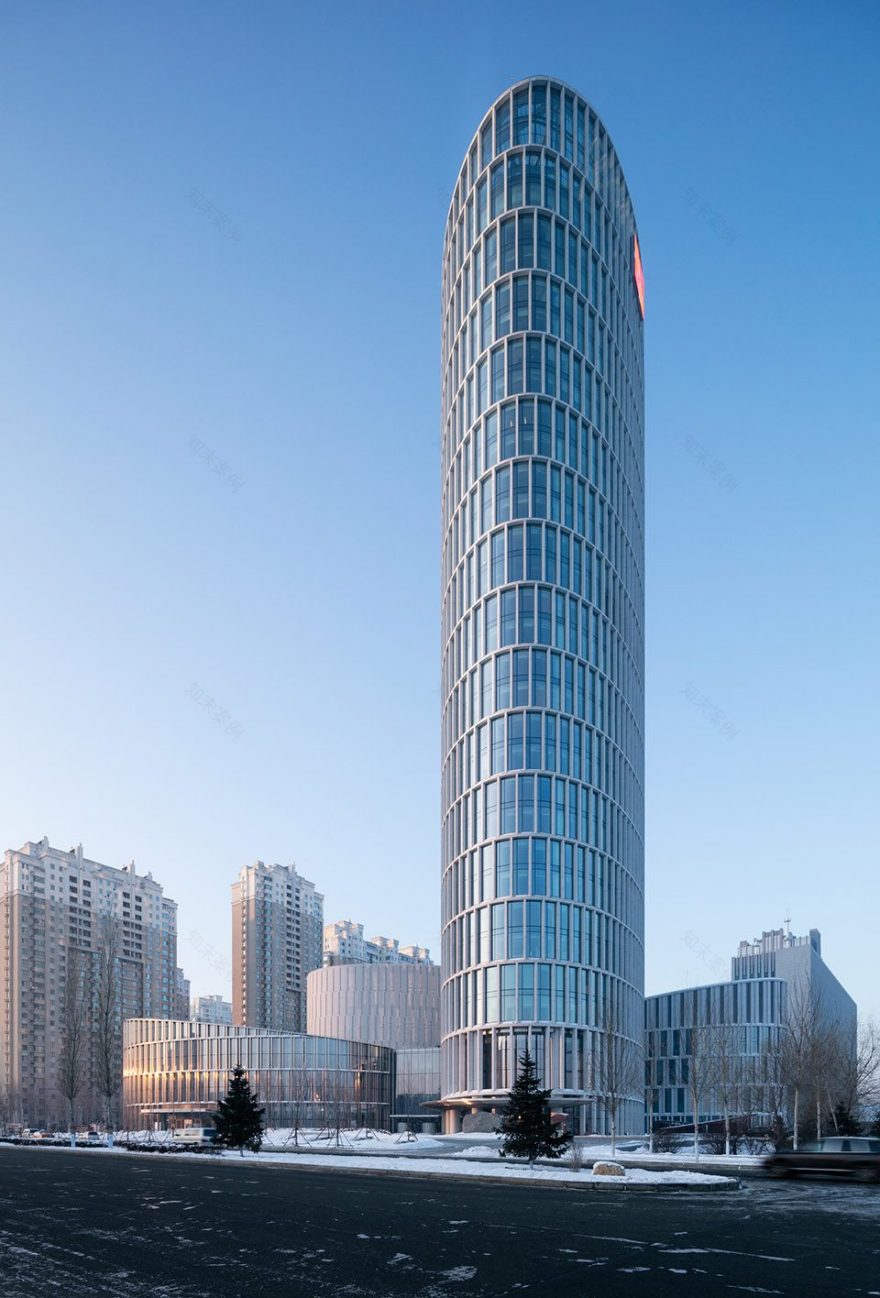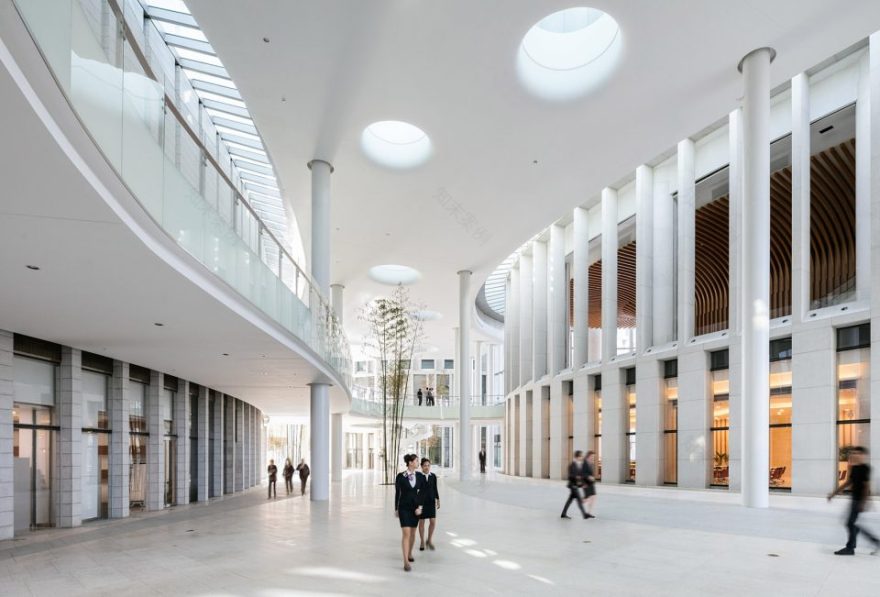查看完整案例


收藏

下载
由KPF设计的哈尔滨银行总部,将位于中国东北部金融中心的零散个体经济有机的凝聚在一起。
A miniature city within the historic commercial center of northeastern China, the KPF-designed Harbin Bank Headquarters connects a number of distinct entities into a single organism.
▼建筑外貌,exterior view
坐落于哈尔滨上江路和群力第四大道的交界处,该总部大楼如同城市大门,把守着机场与老城区的交通要道。该建筑综合体包括银行办公区,迎宾酒店,健身俱乐部,银行大厅,会议大厅和货币博物馆。位于底层的入口大厅让场地内所有组成元素相互渗透,联系紧密。餐厅、零售商店和咖啡馆环绕建筑外围而设,进一步强化了其社交中心的地位。与此同时,松花江的壮丽景色也尽收其眼底。
Located at Shangjiang Road and Qunli Fourth Avenue, the bank acts as a symbolic gateway to the city, marking the route between the airport and historic downtown. The complex contains bank offices, a guest house, health club, bank hall, conference facilities and a museum of currency. An atrium at the ground level enhances permeability through the site and links together the programmatic elements. A dining hall, retail outlets and cafés span the periphery of the atrium, reinforcing its role as the social hub of the organization. The building enjoys unobstructed views of the Songhua River.
▼中央大厅,the central hall
▼中庭营造了社交环境,the atrium reinforcing its role as the social hub
建筑群体的高度控制给予综合体一个平衡的视觉关系。建筑高156米,银行大厅位于24米高处。该建筑设计以当地文化和区域特性为出发点,并实现了有机形态和物质形态的协同效应。建筑的外表皮设计旨在营造多层次的材料变化,如石材、玻璃和木头。变化的外部照明系统让建筑展现富有层次和深度,也彰显了建筑材料的多样化。
A balanced composition of volumes is achieved through varying the height of the individual building components. The office tower at 156 meters forms the peak of the complex, with the bank hall demarcating its lowest point at 24 meters. The design draws on the existing cultural and aesthetic sensibilities of the region, achieving a synergy between organic form and material solidity. The building skin is conceived as layered screens of complimenting materials: stone, glass and wood. Changing light conditions animate the exterior surfaces bringing depth and emphasizing the project’s material richness.
▼灯光下的建筑综合体,the complex in the night
▼总平面图,master plan
Client: Harbin Bank
Team: CCDI (LDI)
Program: Office headquarters
Size: 80,000 SM / 861,200 SF
客服
消息
收藏
下载
最近









