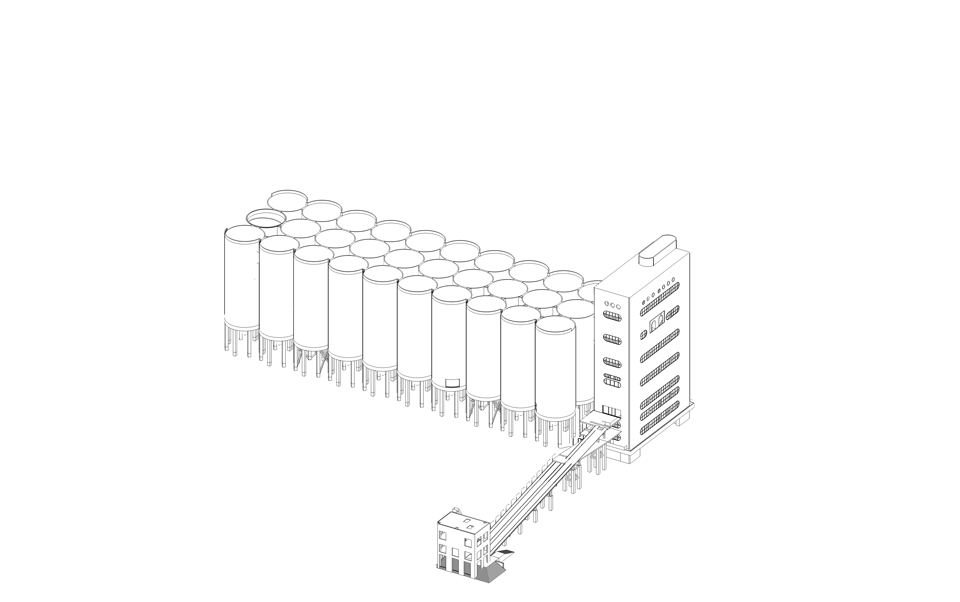查看完整案例


收藏

下载
▼视频,video
语境 | Context
八万吨筒仓是民生码头中最具震撼力的工业遗产,虽然建成时间只有短短的22年,却作为不会再出现的建筑空间类型而具有历史遗产的保护价值。按照著名艺术史学家阿罗伊斯·李格尔(Alois Riegl)的分类法,它属于“非有意创造的纪念物(Ungewollte Denkmal)”。作为曾经的生产建筑,其原本的生产功能在城市的发展进程中逐渐退去,留下空却的建构物已如废墟般存在,这时曾经在这个空间中所发生过的劳作不再成为关注的焦点,反而是作为废墟的筒仓在建造时其建造逻辑因为背后的工业生产的工具理性而突然成为城市中的野性力量,令人赞叹不已。
The 80,000-ton silo warehouse is the most powerful industrial heritage on Minsheng Wharf. Although having existed for only 22 years, it possesses great conservation value in its extinct architectural typology. According to classification method of Alois Riegl – the Austrian art historian, the silo is something of “unintentional monument (Ungewollte Denkmal).” The previous productive building, while its function in production fading away in the process of urban renewal, has stood as urban relic with the skeleton. The labor once happened in the space has no longer been the focus, but the unexpected wild force in urban context, brought about by the instrumental rationality reflected in the construction logics of industrial production, that stuns.
▼八万吨筒仓是民生码头中最具震撼力的工业遗产,the 80,000-ton silo warehouse is the most powerful industrial heritage on Minsheng Wharf.
▼筒仓外观,exterior view
对待工业遗产,“更新”的观念与“原真性”保护修缮理念似乎永远存在某种矛盾,而事实上原真性在建筑脱离其原本的时代和社会背景的条件下也是不可再现的,工业遗产的修缮和保护更应在延续和保护其历史价值和文化意义的基础上,使其在新的时代和社会背景中获得新的价值和意义。
There are always certain conflicts between the concept of “renewal” and the conservation principle of maintaining “originality”. In effect, the originality is irretraceable without original time and social background. The renovation and conservation of industrial heritage should be based on reserving and continuing its historic value and cultural meanings, and be given new connotations in new era.
▼八万吨筒仓被改造为2017年上海城市空间艺术季的主展馆,the 80,000-ton silo warehouse serving as the main exhibition space for 2017 SUSAS
由国际古迹遗址理事会(ICOMOS)澳大利亚国家委员会所制定的《巴拉宪章》为文物建筑寻找“改造性再利用”(Adaptive Reuse)的方式越来越受到重视,并在工业遗产保护项目上加以推广。“‘改造性再利用’关键在于为某一建筑遗产找到恰当的用途,这些用途使该场所的重要性得以最大限度地保存和再现,对重要结构的改变降低到最低限度并且使这种改变可以得到复原”。《巴拉宪章》所定义的“改造性再利用”指的是对某一场所进行调整使其容纳新的功能,这种做法因没有从实质上削弱场所的文化意义而受到鼓励推广,“寻找恰当的用途”应当成为工业建筑改造一个非常重要的前置性条件。
The “Adaptive Reuse” of historic buildings proposed by ICOMOS’ The Burra Charter has received greater attention these days and has been promoted in industrial heritage conservation projects. The key in “adaptive reuse” is to “identify a use or combination of uses or constraints on uses that retain the cultural significance of the place. New use of a place should involve minimal change to significant fabric and use…” The “adaptive reuse” defined in the Burra Charter, for its objective of adjusting a place to accommodate new program that does not impair the cultural meaning, is encouraged. “Identification of appropriate use” should be an important prerequisite for transformations of industrial buildings.
夜景,night view
改造 | Renovation
八万吨筒仓作为上海城市空间艺术季的主展馆便是在这一“改造性再利用”的原则下所进行的一次空间再利用的积极尝试,以艺术展览为主要功能的城市公共文化空间是为八万吨筒仓所寻找的非常适合的功能,能最大程度地符合现有筒仓建筑相对封闭的空间状态。
The 80,000-ton silo warehouse, serving as the main exhibition space for 2017 SUSAS, is an active attempt of spatial reuse with the guidance of “adaptive reuse” principle. Public cultural space, for art exhibitions mainly, is a suitable use identified for the silo that accords with its relatively closed spatial image.
▼改造示意图,renovation diagram
本次艺术季主展馆将主要使用筒仓建筑的底层和顶层,由于筒仓建筑高达48米,要将底层和最顶层的空间整合为同时使用的展览空间,必须组织好顺畅的展览流线,同时也要处理好必要的消防疏散等设施。本次展览流线组织的最重要的一个改造动作是通过外挂一组自动扶梯,将三层的人流直接引至顶层展厅。这样人们在参展的同时也能欣赏到北侧黄浦江以及整个民生码头的壮丽景观,除了悬浮在筒仓外的外挂扶梯,筒仓本身几乎不做任何改动,极大地保留了筒仓的原本风貌,同时我们又能看到重新利用所注入的新能量。这个改造动作直接面对了筒仓改造的主要矛盾,即原本封闭的仓储建筑在转为公共文化空间时如何获取必要的开放性?如何建立在新时期的时间性与场所感?这组外挂扶梯无疑重新定位了八万吨筒仓的位置:通过引入浦江景色去揭示它坐落在黄浦江边这一事实,同时将滨江公共空间带入这座建筑。建筑公共性由此获得,一种新的时间也被铭刻在旧有的时间上。
The art season this time mainly uses the ground and top floors of the silos. With the height of 48 meters, a nice flow of circulation must be organized so as to integrate these two spaces. The strongest move there is a series of hanging escalators that introduces the people from three different levels directly to the top exhibition hall. Besides the exhibitions, visitors could also enjoy the spectacular views of the north Huangpu River and the entire Minsheng Wharf. The silos per se almost left untouched; thus, a juxtaposition of the new energies instilled and the original façade could be sensed. Such a move cuts straight into the major conflict faced with silo transformation: how to acquire certain openness when enclosed warehouse is made a public cultural space, and how to establish new senses of time and site? These hanging-escalators undoubtedly resituate the 80,000-ton silos; by introducing the view of Huangpu River, its waterfront position is highlighted and thus the architectural publicness emphasized. The new time is inscribed into the old time.
最重要的一个改造动作是通过外挂一组自动扶梯,将三层的人流直接引至顶层展厅,the strongest move there is a series of hanging escalators that introduces the people from three different levels directly to the top exhibition hall.
▼入口广场,entrance square
▼除了悬浮在筒仓外的外挂扶梯,筒仓本身几乎不做任何改动,the silos per se almost left untouched except the added hanging escalators
▼筒仓内部,interior
▼展览空间,exhibition area
▼筒仓内部的结构也得到了保留,the original internal structure of the silos were also preserved
在外挂扶梯的底部,还邀请了艺术家展望一起合作,利用艺术家独特的拓片肌理的反射不锈钢板作为外挂扶梯的底面装饰,它倒映着民生码头周遭的景象,而外挂的这组巨大的扶梯体量也因此变得轻盈。
For the bottom plate of the hanging escalator, we collaborated with the artist Zhan Wang to create décor of his signature rugged texture out of reflective stainless steel. It reflects the surrounding context and, in a manner, makes the huge hanging volume lighter.
▼外挂扶梯底部的反射不锈钢板倒映着民生码头周遭的景象,the reflective stainless steel panel on the underbelly of the hanging escalator reflects the surrounding context
未来,随着从江边直上筒仓三层的粮食传送带被改造为自动人行坡道,一个从江边可以直接上至筒仓顶层的公共空间得以建立,这个壮观的公共空间将成为浦东滨江贯通和民生码头空间更新项目之间的重要纽带,新的公共性得以建立。
未来,自动人行坡道将直接从江边通向筒仓顶层,in the future, an automatic pedestrian ramp will directly connect the riverside and the third floor of silo warehouse,成为东岸滨江连接和民生码头城市更新项目的重要纽带,and hence new public character be built up.
▼建筑近景,a close view of the building
▼首层平面图,plan level 1
▼六层平面图,plan level 6
▼八层平面图,plan level 8
立面图,elevation
▼剖面图,sections
项目名称:民生码头8万吨筒仓改造项目——2017上海城市空间艺术季临时主展馆
建筑师:大舍(柳亦春/陈屹峰)合作设计:同济大学建筑设计研究院(集团)有限公司
建筑设计小组:柳亦春、陈晓艺、王伟实、王龙海、张晓琪
项目地点:上海市民生路3号
项目功能:临时展览
设计时间:2016.12-2017.10
建成时间:2017.10
改造建筑面积:约16322平方米
业主:上海东岸(集团)有限公司
施工单位:上海一建集团有限公司
摄影师:田方方
Project Name: Renovation of 80,000-ton silos on Minsheng Wharf (Phase I for the use of 2017 SUSAS)Architect: Atelier Deshaus
Structure/M&E: Tongji Architectural Design (Group) Co., Ltd.
Design Team: Liu Yichun, Chen Xiaoyi, Wang Weishi, Wang Longhai, Zhang Xiaoqi
Location: 3 Minsheng Road, Pudong District, Shanghai
Program: Temporary Exhibition
Design Period: 2016.12-2017.10Completion: 2017.10
Floor Area: 16 322m2
Client: Shanghai Eastern Bund Investment (Group) Co., Ltd.
Construction: Shanghai Construction No.1 (Group) Co., Ltd.
Photographer:Tian Fangfang
客服
消息
收藏
下载
最近






























