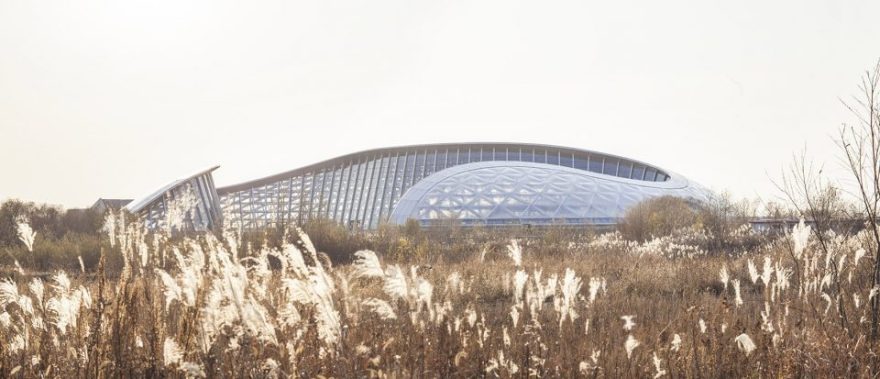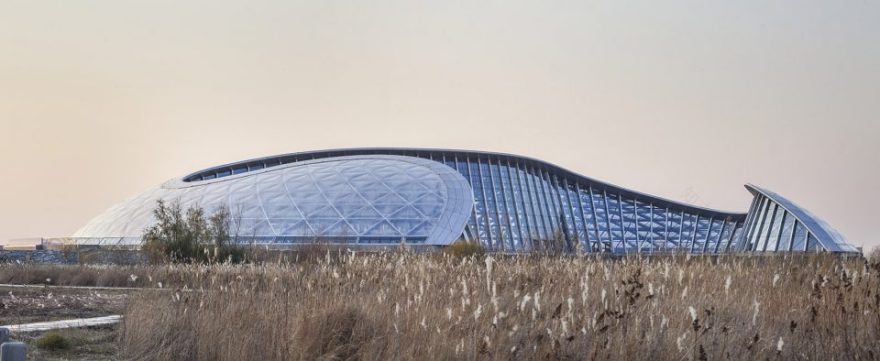查看完整案例


收藏

下载
黑瞎子岛北大荒生态园位于中国东极黑瞎子岛,是我国太阳升起最早的地方。本项目作为黑瞎子岛回归祖国后岛上第一个大型民用建筑,面对纯粹的自然环境,设计的初衷并非是以地景建筑的方式消隐于自然,而是希望她能成为环境中协调共生的一环,成为聚合环境视点的一个有机体。
Beidahuang Ecological Park is located on Heixiazi Island, which is not only the farthest east boundary of China, but also the unique first sunrise watching point. This project is the first public building constructed after the island’s return to the motherland. We don’t want to make it a landscape architecture disappearing in nature. Actually, our original intention of the design is to let it be a part of nature, even an organism aggregating the viewpoints of environment.
▼西侧主入口,entrance in the west facade
▼北侧临湖立面,north facade along the lake
▼近景,a close view
建筑平面由多条弧线互相交错切割而成,在圆的基础上,形成虚向的多重圆组合。局部椭球的形态被弧线切割,形成充满了张力的,流动变化的空间形态,收而不紧、张而不放。在任何方向都看不到完整的椭球,却处处能感受到其对周边旷野的聚拢。回绕弧线的变化使建筑呈现不同层次的景深,和远处连绵起伏的山脉形成奇妙的互动关系,在各视角呈现出复杂而美妙的连续界面,成为其独特的形态标志。
▼建筑平面切割分析图,cutting diagram
The plan is based on several tangent curves cutting by each other. The part of spheroid shape is cut by these curves from 3D space, forming a fluid space with high tensile strength. It’s introverted but not blocked out, while it is open but not loose. It won’t look like a complete spheroid in any viewpoint, though we can fell it aggregating the landscape of open field around. One can see different depth of landscape around the curves of the building, interacting with mountain outline far away. A complicated and exquisite interface is showed in all view aspects continuously, which comes out to be the most symbolic character of the building.
▼东侧立面,east facade
▼在任何方向都看不到完整的椭球,in any viewpoint, the building will not look like a complete spheroid
▼建筑体量和远处连绵起伏的山脉形成互动关系,the volume interacts with the mountain profile in the distance
▼充满张力的、流动变化的空间形态, a fluid space with high tensile strength
▼建筑表皮采用了热工性能优异的三层ETFE气枕,the surface is built with three layers of ETFE cushion that have light weight and wonderful thermo-technical effect
阴阳两立面的设计采用截然不同的处理方式。自重极轻、热工性能优异的三层ETFE气枕作为表皮是整个建筑的特色。聚向的6m×6m气枕形成的巨大三角向中心逐渐缩小,使建筑形体的向心力更加增强,仿佛拥有牢固的磁场,压缩了周边的空间。内立面采用倾斜的隐框三角玻璃幕墙,这些小尺度的玻璃与ETFE三角气枕在立面上的起伏所产生的变化,让整个建筑和天地、山水自然的融为一体。
The outer and the inner facade are designed in different ways. As the building surface, three layers of ETFE cushion that have a light weight and wonderful thermo-technical effect become the most outstanding feature of the building. The huge triangle shape of 6×6 centripetal cushions grow smaller towards the building’s geometric center, making the centripetal force of the building stronger. As in a magnetic field, there is some gravitational force between the building and space around it. Sloped glass curtain wall is used in the inner facade. The rising and falling of their outline gives the building a mutative look, melting the building into heaven and earth.
▼夜景,night view
▼平面图,plan
▼北立面图,north elevation
▼南立面图,south elevation
黑瞎子岛北大荒现代生态园
建筑师:上海建筑设计研究院有限公司,第一原创工作室
地址:中国黑龙江省抚远县黑瞎子岛
主持设计师: 苏昶 谭春晖
项目总监:袁建平
项目成员: 沈逸斐 金欢 孙朋 杜波
结构工程师:杨军 李伟
机电工程师:包虹 谌小玲 胡戎
BIM团队:王万平 苏骏
建筑面积:17000平方米
项目年份: 2017
摄影师:胡义杰
Architects The 1st Original Design Studio , Shanghai Institute of Architectural Design&Research(CO.,LTD.)
Location HEIXIAZI ISLAND, FUYUAN, HEILONGJIANG, CHINA
Architects in Charge SU CHANG TAN CHUNHUI
Project director YUAN JIANPING
Design Team SHEN YIFEI ,JIN HUAN ,SUN PENG ,DU BO
Structural engineering YANG JUN,LI WEI
MEP engineering BAO HONG , CHEN XIAOLING, HU RONG
Project Area 17000 ㎡
Project Year 2017
Photographs HU YIJIE
客服
消息
收藏
下载
最近




















