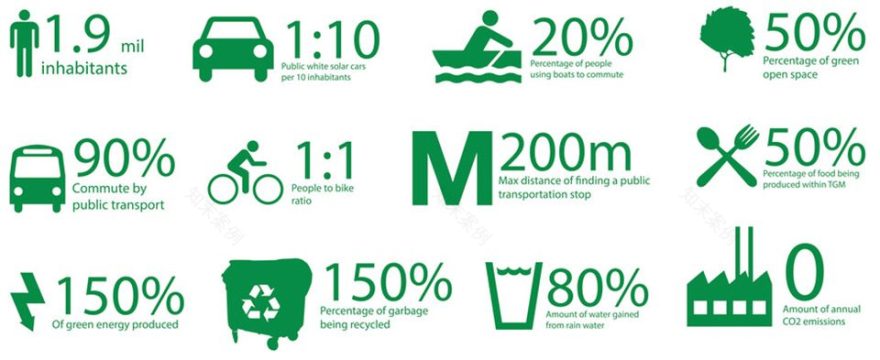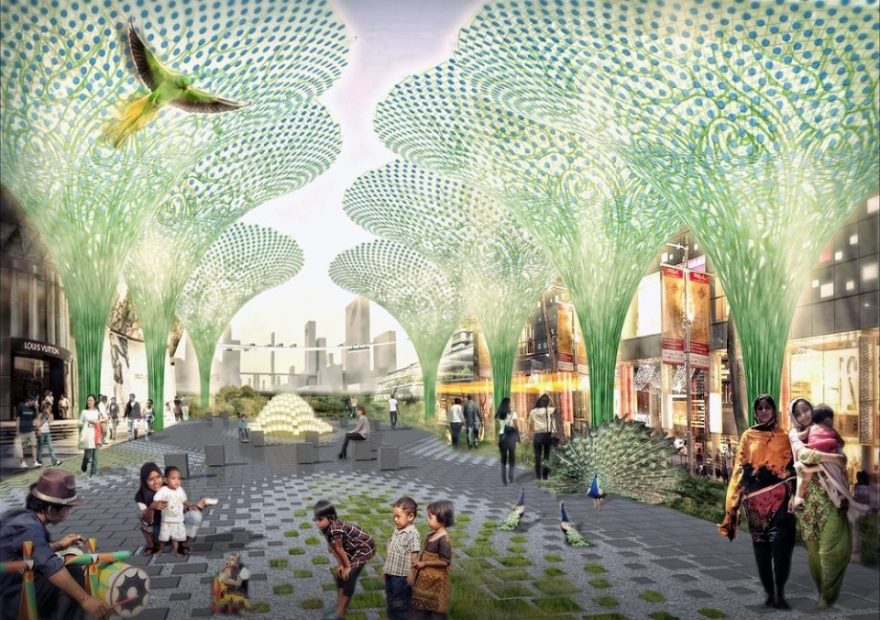查看完整案例


收藏

下载
摒弃传统土地开垦模式的智慧开发
印尼共和国有望在2030年成为世界第五大经济体,而这一愿景也将成为印尼共和国的重要转折点。快速增长的中产阶级给国家的发展带来巨大机遇,气候的变化和人口及经济的增长也可能会对其未来发展带来阻碍。这一系列危害包括地表下沉,海平面上升,并可能由此引发的雅加达地区洪水泛滥。巨型海堤将成为保护城市的最有利措施。土地开垦是海堤建设项目的重要组成部分,这一系列举措将有可能为雅加达地区带来宝贵的未来发展空间。自2012年起,Jesse Kuijper、Florian Heinzelmann和Daliana Suryawinata 便投身于城市未来的研讨当中。他们相信,大面积的土地开垦计划,似乎是实现雅加达绿色城市,并满足社会需求的唯一方法。
The Republic of Indonesia is at a turning point. It is expected to become one of the world’s five largest economies by 2030. While the fast-growing middle class represents a huge opportunity for the country, the combination of climate change and rapid population and economic growth could jeopardize its future prosperity. For example, land subsidence and a rising sea level could cause flooding in Jakarta. The National Capital Integrated Coastal Development (NCICD), commonly known as the Giant Sea Wall, will help protect the city. Land reclamation is an integral part of the seawall mega project, with the potential to provide valuable new space for Jakarta’s future growth.Jesse Kuijper, CEO of the Borneo Initiative, together with Florian Heinzelmann and Daliana Suryawinata of SHAU have been working on the master plan since 2012 as an independent initiative, founded on the premise that large-scale land reclamation is perhaps the only chance to build an integrated green city responding to Jakarta’s social needs.
▼“绿色曼哈顿”鸟瞰图,the Green Manhattan and the city of Jakarta
▼绿色曼哈顿与城市的连接,Connectivity map of Jakarta Jaya: the Green Manhattan and Jakarta Raya
▼未来发展目标:最宜居,最绿色,最和谐的宜居城市,the ambition: the most liveable, integrated, green, socially-inclusive city which benefits Jakarta
以多样性为前提的多层城市总体规划
印度尼西亚拥有世界上第二长的海岸线,但大多数的城市并没有与大海建立良好的互动关系。为了使全新的居住生活真正与海洋环境相适应,该项目的总体规划以人与环境的良好关系为基础,打造全新的公园,广场和公共步行交通网络,促进雅加达市民与海洋的沟通,并准确描绘了印度尼西亚的滨海特性。
Indonesia has the second longest shoreline in the world, but most of its cities are not well integrated with the sea. In addition to significant new living space, this master plan is designed to provide beautiful and accessible public promenades, parks and plazas for Jakarta residents, so that the city can finally express its identity as the capital of a maritime country.
▼符合人均要求的多层次城市规划,City functions layered according to requirements per capita
该规划受曼哈顿城市网络启发(60 m x 160-240 m),该城市网络示例了在紧凑、多样城市环境中运行的可持续城市发展模式。而其他的城市规划示例中如巴塞罗那,萨凡纳,依帕内玛,上海,深圳,阿姆斯特丹,威尼斯,哥本哈根,维也纳和洛杉矶也为世界展示了不同尺度下的城市发展模式。该项目构想的总体规划包括公园,休闲,能源,事物,水,土地,水上交通,医疗和教育,文化和宗教,住宅和安全等方面。
The plan’s main base is inspired by the Manhattan grid (60 m x 160-240 m), which provides a sustainable framework for living in a compact, diverse area. The use of other city grids – Barcelona, Savannah, Ipanema, Shanghai, Shenzhen, Amsterdam, Venice, Copenhagen, Vienna, and Los Angeles – unlocks a wide range of dimensions and spatial qualities for city living. The comprehensive plan encompasses parks, leisure, energy, food, water, land and water transportation, health and education, culture and religion, affordable housing and security.
▼基于曼哈顿城市肌理和其他优秀城市规划案例的规划构想,the plan is based on Manhattan grid and other notable city grids to accommodate a wide range of dimensions and spatial qualities
项目构想的椭圆岛屿被称之为“绿色曼哈顿”,预期迎接190万城市居民。SHAU的创始人和设计师Heinzelmann和Suryawinata说道“该总体规划是城市生态建设和城市社会建设的双重城市构架的集合形式。它将成为一座以步行网络为基本构架的城市空间。例如,各区域规划均对建筑空间和开放空间进行严格的绿化控制,这其中包括了建筑物之间的水平和垂直联系。而城市中的休闲,教育和居住空间将有特别的建筑和景观规划。”
The proposed oval-shaped island of Jakarta Jaya: the Green Manhattan is expected to accommodate at least 1.9 million residents. According to Heinzelmann and Suryawinata, founders and architects at SHAU, “the master plan is envisioned as an ensemble of ecological and social projects in one multiple-grid layout. It will be a pedestrian-based city. Each plot will have special green regulations for buildings and open spaces, covering horizontal and vertical connections between buildings, for example. There will be special architecture and landscape designs for recreation, education and housing, among others.”▼可容纳190万城市居民的58平方公里多层次城市空间规划,the integration of various grids within a 58 km2 island for about 1.9 Million citizens
▼绿地和海洋:多尺度绿地,湖水,运河及公共空间组织,blue and green: multiple sizes and types of parks, lakes and canals for public access
▼多种模式公共交通网络,multimodal public transportation network with limited car access at the outer ring
▼街道剖面:建立多种步行道路系统,street sections: providing multiple pedestrian experience and functions
▼城市剖面:可实现水平及垂直绿色渗透的建筑类型,city section: permeable building typologies to enable air flow through the whole city with horizontal and vertical green connectivity
如迪拜城一样,大多数的城市建设和土地开垦多为迎合富人的取向,然而雅加达却恰恰相反,这里将建成一个绿色生态,满足社会多样性需求的一体化城市结构。Kuijper说道“全新的城市规划策略将促进城市就业,为中产阶级乃至低收入群体和渔民创建近乎理想的居住环境。并有望成为世界最绿色生态,最具革新性的都市”。他补充道“雅加达Jaya基金会相信,在该规划下建立的养老金体系,将令所有印度尼西亚人获益匪浅,也是该国的长期规划目标。”
While land reclamation often caters to the wealthy, as seen in cities such as Dubai, Jakarta Jaya takes a different approach: a fully integrated, green, socially diverse city. As Kuijper puts it, “the plan will boost employment and create a nearly ideal living environment not only for the new urban middle class but also for low-income workers and fishermen. It has the potential to become the world’s greenest, most innovative metropolis.” He added: “The Jakarta Jaya Foundation believes the financial structure of the plan can benefit all Indonesians by enabling the creation of a pension fund, a longstanding goal for the country.”▼高品质综合居住社区,integrated high quality affordable housing
市民将享受到富饶的热带雨林花园,运河,湖水及沙滩。全新的城市规划预期实现以下目标:50%绿植和海洋开放空间,二氧化碳净排放量为零,农作物自产量达到50%,水自给量达到总用水量的80%,绿色能源供给量达到150%,垃圾回收率达到150%,90%无车空间配有公共和私人自动化交通,满足每十个居民享受一辆环保太阳能公共交通,20%居民使用水上交通通勤,城市居民享受200米最大公共交通距离,人与自行车比例1:1。在商业发展中,20%用于中低收入人群和贸易市场的开发。
Residents will enjoy access to plenty of lush tropical parks, beaches, lakes and canals. The city aims to meet the following objectives: 50% of green and blue open spaces, zero net CO2 emissions, 50% of food self-grown and produced, 80% of water self-provided, 150% of green energy produced, 150% of garbage recycled, 90% car-free zone with automated public and private transport, 1 public white solar car for every 10 inhabitants, 20% of people using boats to commute, 200 m maximum distance between public transportation stops, and 1:1 people to bicycle ratio. In each commercial development, 20% will be dedicated to middle- and low-income housing and marketplaces.
▼十二个待实现目标,twelve objectives towards Jakarta Jaya
帮助沿海社区Helping coastal communities
城市土地的开坑往往使渔村处于边缘化地带。在此项整体规划中,沿海社区被移入战略性基地中以促进小规模传统渔业的蓬勃发展。岛屿北面规划为渔民居住地,特殊的住宅设计让居住享受自然通风和采光,并方便渔民停靠渔船。该居住社区还将混合绿色屋顶,广场,游乐场和步行走廊。
Fishing villages are usually marginalized when land reclamation takes place. In this master plan, coastal communities are given a dedicated zone on the most strategic part of the island, where small-scale traditional and modern fisheries can thrive. Housing for fisheries workers is planned for the north coast of the island, with specially designed courtyard houses on stilts for optimal airflow and natural lighting, and boat moorings next to the dwellings. Green roofs, plazas, playgrounds and promenades will all be integrated into the housing compound.
▼渔村:强调传统沿海社区,fisherman villages: empowering coastal communities
雅加达的获益Benefits for Jakarta
配合海堤的建设,绿色曼哈顿将帮助雅加达地区免受洪水侵袭。随着全新的地铁线路与现存有轨列车的衔接,全新的高速路,自行车道和步行道的建立,城市居民将享受更加顺畅的通行体验。雅加达港的水质量将获得有效提升,借此将吸引更多商业和可持续发展项目。该项目还将促进滨海旅游业,开发绿色能源和增加废物利用率,并最终以具有社会责任感的方式推动雅加达的城市发展。
Through integration with the Giant Sea Wall, the Green Manhattan will help prevent flooding in Jakarta. It will improve accessibility for all residents by connecting new metro lines to existing monorail tracks and by adding new highways, bike paths and walking routes. Water quality in Jakarta Bay will improve, enabling new commercial and sustainable projects. The project will increase coastal tourism dramatically, produce green energy and help recycle non-toxic waste. Last but not least, it will catalyze Jakarta’s growth in a responsible way.
▼商业区和中央绿地,business district and central green
▼多模式混合交通和办公,multimodal transportation hub and multinational offices
▼城市水路和传统市场,waterways through the city and traditional floating markets
▼购物街区与热带环境的融合,shopping district with diverse tropical public space activities
旅游业:垂直绿化城市与户外沙滩,new tourism: a juxtaposition of white sandy beach with vertical green city
▼新景观:从红树林到果园,new nature: from mangrove forests to fruit gardens
Data sheet
Project title: Jakarta Jaya: the Green Manhattan
Project type: master plan
Initiator/ Client: Jakarta Jaya Foundation (Jesse Kuijper (NL))Architects: SHAU (Daliana Suryawinata (ID) & Florian Heinzelmann (DE))Location: Jakarta Bay, Indonesia
Size: 58 km2/ 5800 ha
Timeframe: 30 years
Status: open proposal
awarded a WAFX Prize
nominated for WAF Future Projects master plan category
(public presentation on November 16, 2017)Image credit: @shauarchitects
客服
消息
收藏
下载
最近






















